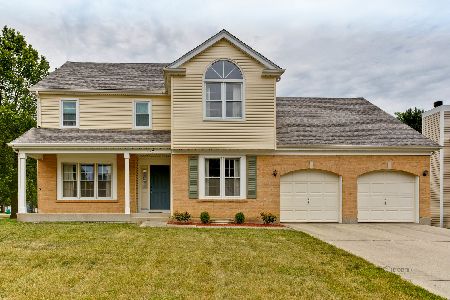2114 Brandywyn Lane, Buffalo Grove, Illinois 60089
$545,000
|
Sold
|
|
| Status: | Closed |
| Sqft: | 2,517 |
| Cost/Sqft: | $222 |
| Beds: | 5 |
| Baths: | 3 |
| Year Built: | 1989 |
| Property Taxes: | $15,087 |
| Days On Market: | 1329 |
| Lot Size: | 0,00 |
Description
Spacious 5 Bedroom + Loft White Oak Model In Desirable Woodlands Of Fiore. Spacious & Sun-Filled With An Open Feel. Two-Story Living Area With Hardwood Floors & Gas Start Wood Burning Fireplace. Kitchen Has Plentiful Cabinets, Stainless Appliances, Granite Counters, Breakfast Bar & Bar Area That Opens To Both Dining & Family Room. Family Room Has Door To Balcony To Relax & Grill + Sliding Door To Enjoy The Lovely Yard + A Slider 1st Floor Bedroom Has Sliders to Deck & Has An Adjacent Full Bath Which Is Perfect For An In-Law Arrangement. 1st Floor Laundry. Master Suite Has A Private 2nd Balcony, Walk-In Closet, Private Bath With Large Shower, Separate Soaking Tub & Dual Sinks. Nice-Sized Additional Bedrooms + Loft. Basement Is Waiting For Your Finishing Touches + Large Concrete Crawl. District 96 K-8 & Stevenson HS. Minutes To Shopping, Restaurants, Train, Parks & Schools.
Property Specifics
| Single Family | |
| — | |
| — | |
| 1989 | |
| — | |
| WHITE OAK | |
| No | |
| — |
| Lake | |
| Woodlands Of Fiore | |
| — / Not Applicable | |
| — | |
| — | |
| — | |
| 11418234 | |
| 15204040220000 |
Nearby Schools
| NAME: | DISTRICT: | DISTANCE: | |
|---|---|---|---|
|
Grade School
Prairie Elementary School |
96 | — | |
|
Middle School
Twin Groves Middle School |
96 | Not in DB | |
|
High School
Adlai E Stevenson High School |
125 | Not in DB | |
Property History
| DATE: | EVENT: | PRICE: | SOURCE: |
|---|---|---|---|
| 15 Jul, 2022 | Sold | $545,000 | MRED MLS |
| 7 Jun, 2022 | Under contract | $560,000 | MRED MLS |
| 28 May, 2022 | Listed for sale | $560,000 | MRED MLS |
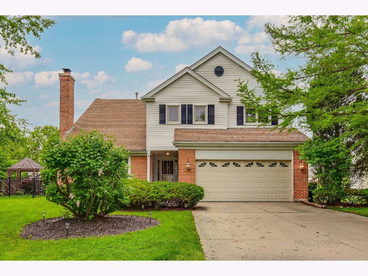
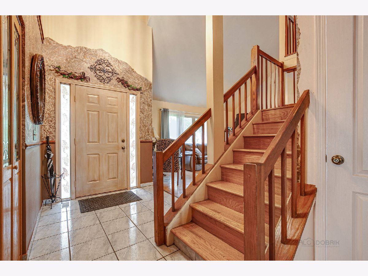
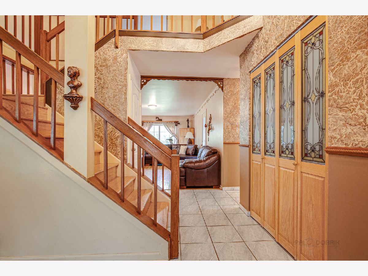
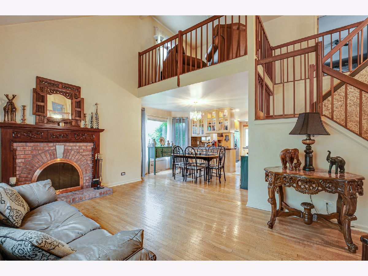
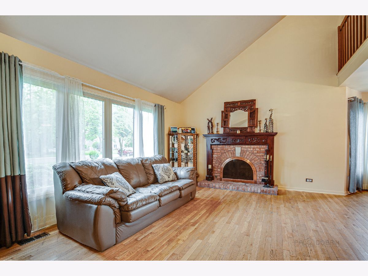
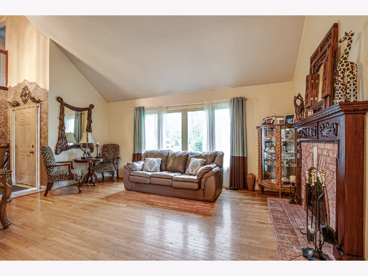
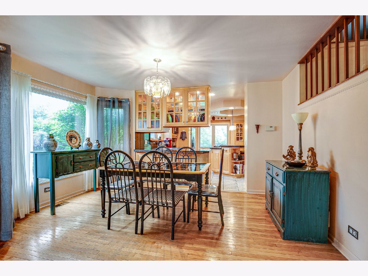
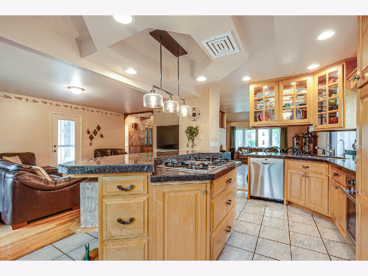
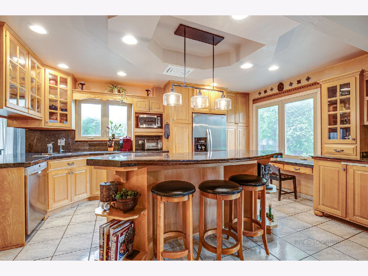
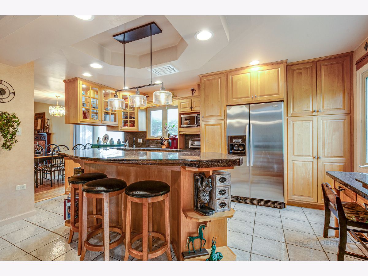
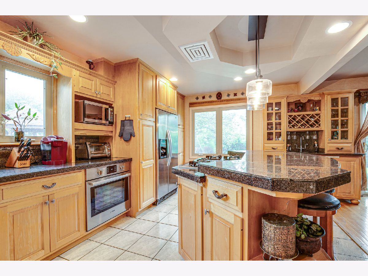
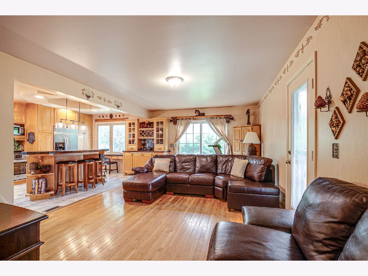
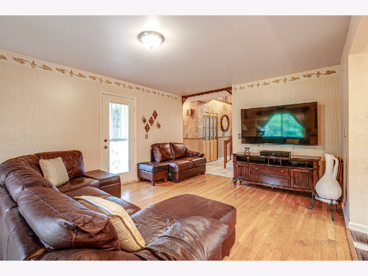
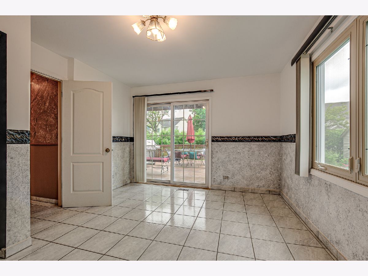
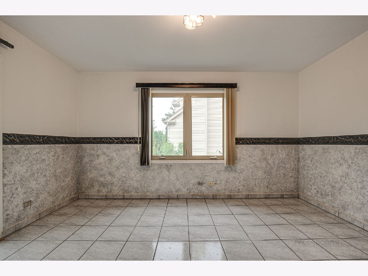
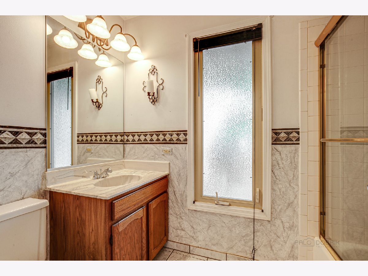
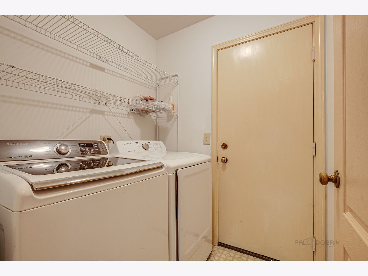
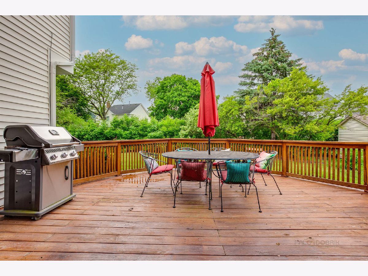
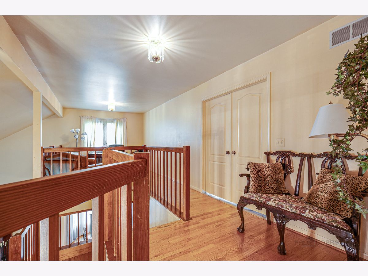
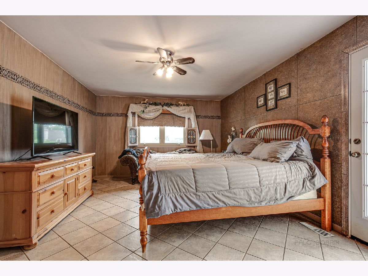
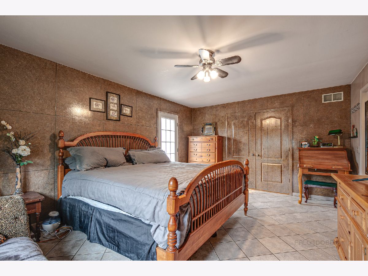
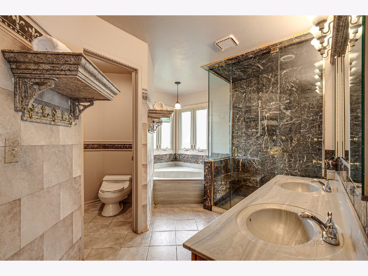
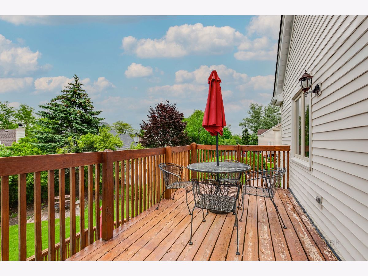
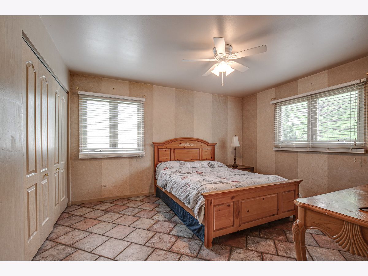
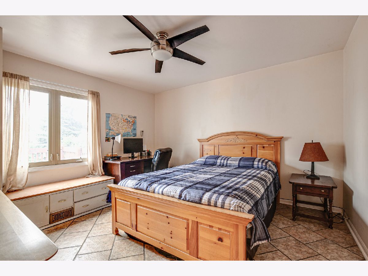
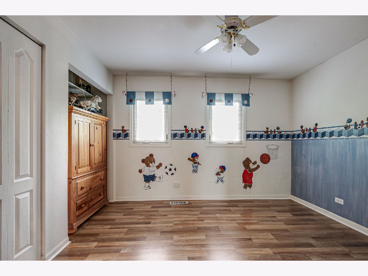
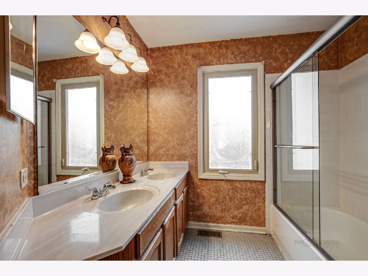
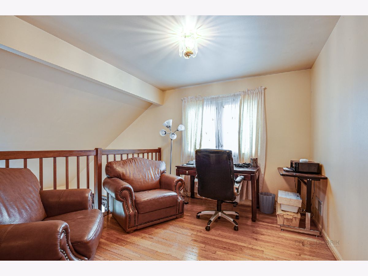
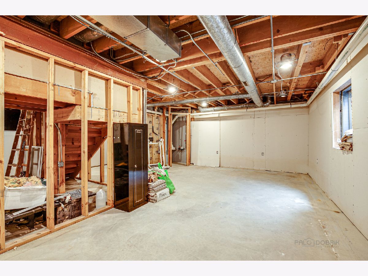
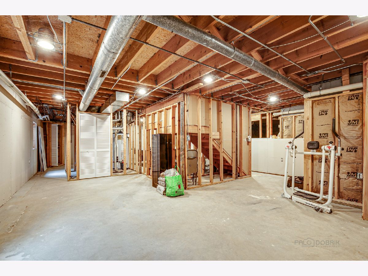
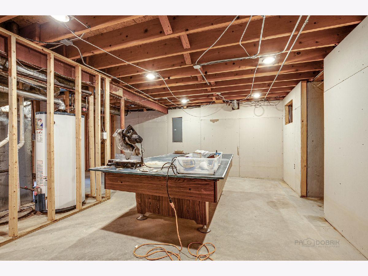
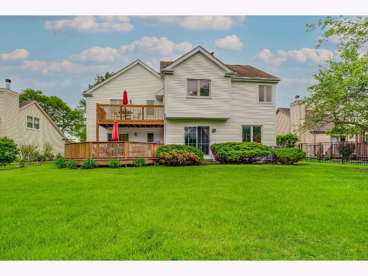
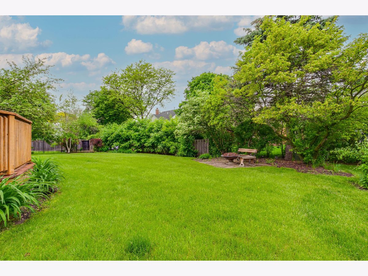
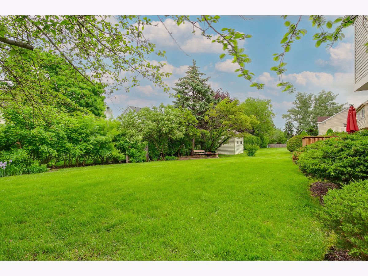
Room Specifics
Total Bedrooms: 5
Bedrooms Above Ground: 5
Bedrooms Below Ground: 0
Dimensions: —
Floor Type: —
Dimensions: —
Floor Type: —
Dimensions: —
Floor Type: —
Dimensions: —
Floor Type: —
Full Bathrooms: 3
Bathroom Amenities: Separate Shower,Double Sink,Soaking Tub
Bathroom in Basement: 0
Rooms: —
Basement Description: Partially Finished,Crawl
Other Specifics
| 2 | |
| — | |
| Concrete | |
| — | |
| — | |
| 66.32X125X82.64X133.59 | |
| — | |
| — | |
| — | |
| — | |
| Not in DB | |
| — | |
| — | |
| — | |
| — |
Tax History
| Year | Property Taxes |
|---|---|
| 2022 | $15,087 |
Contact Agent
Nearby Similar Homes
Nearby Sold Comparables
Contact Agent
Listing Provided By
RE/MAX Suburban



