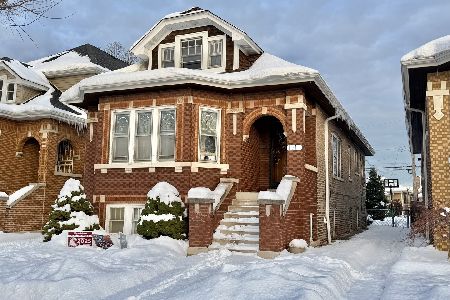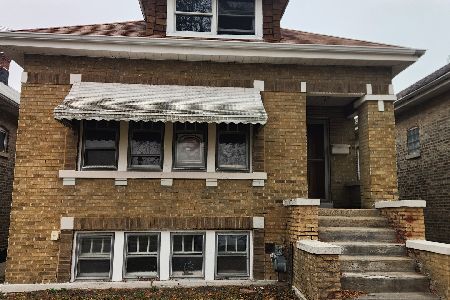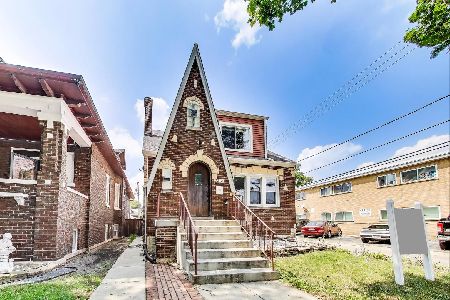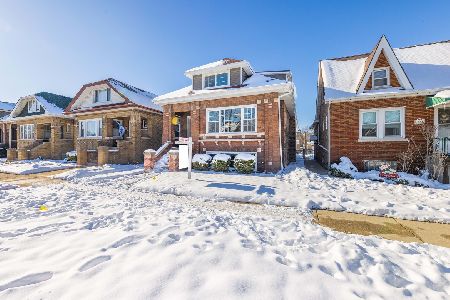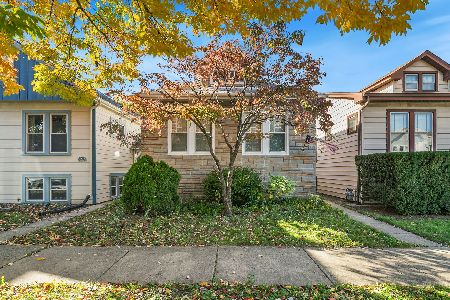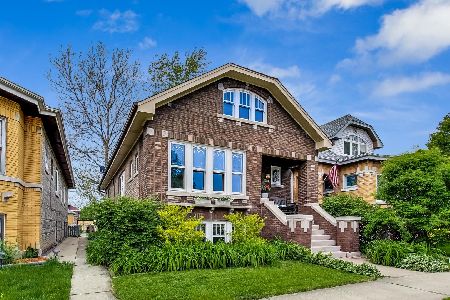2114 Clinton Avenue, Berwyn, Illinois 60402
$260,000
|
Sold
|
|
| Status: | Closed |
| Sqft: | 1,931 |
| Cost/Sqft: | $140 |
| Beds: | 4 |
| Baths: | 3 |
| Year Built: | 1928 |
| Property Taxes: | $5,971 |
| Days On Market: | 2820 |
| Lot Size: | 0,00 |
Description
Classic large Berwyn bungalow offers 4 bedrooms and 3 full baths (a bath on every level). The Living room has a decorative fireplace flanked by built in bookshelves and has leaded glass windows. Spacious kitchen leads to elegant formal dining room. Gleaming hardwood floors and all original woodwork grace the main level which has 3 bedrooms (one currently used as breakfast room). Private 3rd floor master suite with sitting room and full bath. Basement offers family room, office, play room, laundry room and has plenty of room to add 2 more bedrooms. Fully fenced in yard with deck for summertime enjoyment. Fantastic location. Don't miss out!!
Property Specifics
| Single Family | |
| — | |
| Bungalow | |
| 1928 | |
| Full | |
| — | |
| No | |
| — |
| Cook | |
| — | |
| 0 / Not Applicable | |
| None | |
| Public | |
| Public Sewer | |
| 09932538 | |
| 16193280160000 |
Property History
| DATE: | EVENT: | PRICE: | SOURCE: |
|---|---|---|---|
| 10 Sep, 2018 | Sold | $260,000 | MRED MLS |
| 11 May, 2018 | Under contract | $269,900 | MRED MLS |
| 30 Apr, 2018 | Listed for sale | $269,900 | MRED MLS |
Room Specifics
Total Bedrooms: 4
Bedrooms Above Ground: 4
Bedrooms Below Ground: 0
Dimensions: —
Floor Type: Carpet
Dimensions: —
Floor Type: Carpet
Dimensions: —
Floor Type: Hardwood
Full Bathrooms: 3
Bathroom Amenities: —
Bathroom in Basement: 0
Rooms: Office,Play Room,Sitting Room
Basement Description: Partially Finished
Other Specifics
| 2 | |
| Concrete Perimeter | |
| — | |
| Deck | |
| Fenced Yard | |
| 33 X 143 | |
| Finished | |
| Full | |
| Hardwood Floors, First Floor Bedroom, First Floor Full Bath | |
| Range, Dishwasher, Refrigerator, Washer, Dryer | |
| Not in DB | |
| Sidewalks, Street Paved | |
| — | |
| — | |
| — |
Tax History
| Year | Property Taxes |
|---|---|
| 2018 | $5,971 |
Contact Agent
Nearby Similar Homes
Contact Agent
Listing Provided By
Coldwell Banker Residential

