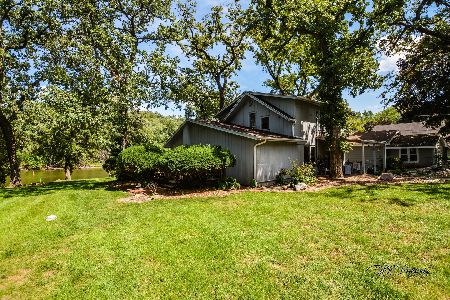2114 Colby Drive, Mchenry, Illinois 60050
$455,000
|
Sold
|
|
| Status: | Closed |
| Sqft: | 3,857 |
| Cost/Sqft: | $123 |
| Beds: | 3 |
| Baths: | 4 |
| Year Built: | 2000 |
| Property Taxes: | $10,727 |
| Days On Market: | 2580 |
| Lot Size: | 0,21 |
Description
Life on the river just got a whole lot sweeter. Everything has been done for you ALL NEW carpet, counters, tile in mud room, vinyl plank flooring in the LL & freshly painted kitchen cabinets in today's trendy color. The wall of architectural windows in the great room frame the outdoors & the river perfectly for gorgeous views anytime. Stunning fireplace in the great room keeps you cozy on those chilly days. The dream kitchen is complete with SS appliances, island w/ storage, breakfast bar, granite, tons of prep space & opens to the vaulted dining room & river views. 1st floor master bedroom w/updated bath complete w/double sink, sep shower & large soaking tub. Loft space overlooks the great room & the river. 2 add'l huge bedrooms & full bath complete the 2nd floor of this home. Head on down to the LL where you will find the rec room, 4th bedroom, office, full bath & storage! Relax on the deck or pier and enjoy the River and Chain O' Lakes. Prairie Grove Schools and NOT IN FLOOD PLAIN
Property Specifics
| Single Family | |
| — | |
| — | |
| 2000 | |
| Full | |
| — | |
| Yes | |
| 0.21 |
| Mc Henry | |
| — | |
| 0 / Not Applicable | |
| None | |
| Private Well | |
| Septic-Private | |
| 10160619 | |
| 1413227007 |
Nearby Schools
| NAME: | DISTRICT: | DISTANCE: | |
|---|---|---|---|
|
Grade School
Prairie Grove Elementary School |
46 | — | |
|
Middle School
Prairie Grove Junior High School |
46 | Not in DB | |
|
High School
Prairie Ridge High School |
155 | Not in DB | |
Property History
| DATE: | EVENT: | PRICE: | SOURCE: |
|---|---|---|---|
| 18 Nov, 2010 | Sold | $385,000 | MRED MLS |
| 20 Oct, 2010 | Under contract | $395,000 | MRED MLS |
| — | Last price change | $464,000 | MRED MLS |
| 7 Jul, 2010 | Listed for sale | $464,000 | MRED MLS |
| 21 Mar, 2019 | Sold | $455,000 | MRED MLS |
| 3 Feb, 2019 | Under contract | $475,000 | MRED MLS |
| 26 Dec, 2018 | Listed for sale | $475,000 | MRED MLS |
Room Specifics
Total Bedrooms: 4
Bedrooms Above Ground: 3
Bedrooms Below Ground: 1
Dimensions: —
Floor Type: Carpet
Dimensions: —
Floor Type: Carpet
Dimensions: —
Floor Type: Wood Laminate
Full Bathrooms: 4
Bathroom Amenities: Separate Shower,Double Sink,Soaking Tub
Bathroom in Basement: 1
Rooms: Office,Great Room,Recreation Room,Storage
Basement Description: Partially Finished
Other Specifics
| 3 | |
| — | |
| Asphalt | |
| Deck, Boat Slip, Storms/Screens | |
| Chain of Lakes Frontage,River Front,Water View | |
| 62X217X50X219 | |
| — | |
| Full | |
| Vaulted/Cathedral Ceilings, Hardwood Floors, Wood Laminate Floors, First Floor Bedroom, First Floor Laundry | |
| Range, Microwave, Dishwasher, Refrigerator, Washer, Dryer, Stainless Steel Appliance(s), Water Softener | |
| Not in DB | |
| — | |
| — | |
| — | |
| Gas Log, Gas Starter |
Tax History
| Year | Property Taxes |
|---|---|
| 2010 | $8,900 |
| 2019 | $10,727 |
Contact Agent
Nearby Similar Homes
Nearby Sold Comparables
Contact Agent
Listing Provided By
Lakes Realty Group




