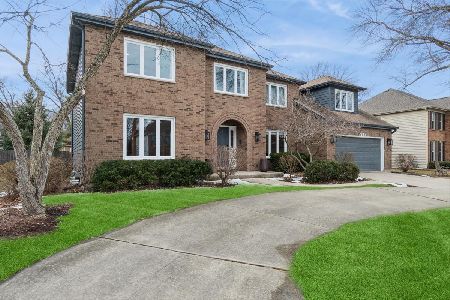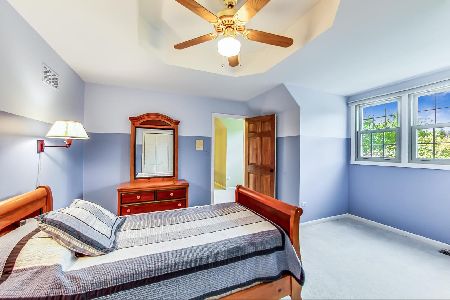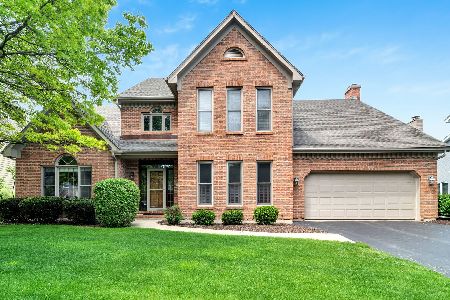2114 Fall Brook Drive, Naperville, Illinois 60565
$575,000
|
Sold
|
|
| Status: | Closed |
| Sqft: | 3,073 |
| Cost/Sqft: | $187 |
| Beds: | 4 |
| Baths: | 4 |
| Year Built: | 1990 |
| Property Taxes: | $11,087 |
| Days On Market: | 1962 |
| Lot Size: | 0,00 |
Description
Gorgeous home in the desirable Oak Creek subdivision. This updated and move in ready home has all the pieces that you are dreaming of. The first floor den is perfect for the now essential office space, located off the foyer it has french doors for privacy and built in bookshelves. The oversized formals feature hardwood flooring crown molding, an updated gas fireplace in the LR and the beautiful dining room features a spectacular light fixture and farmhouse wainscoting with views of the lush backyard. This kitchen is spectacular with an oversized island, white cabinets, granite counters, Dacor cooktop, stainless refrigerator and dishwasher. It opens to the sunroom and the family room. The sunroom has tons of natural light that brings the outdoors in. The second floor has 3 nice bedrooms all with custom closets and the master suite is spectacular with a remodeled master bath that boasts heated floors, a deep soaking tub and a separate shower with 2 shower heads. The basement is finished complete with a bedroom with a bath, bar area, TV area, rec room and storage. All this on a private corner lot. Don't miss this one.
Property Specifics
| Single Family | |
| — | |
| Traditional | |
| 1990 | |
| Full | |
| — | |
| No | |
| — |
| Du Page | |
| Oak Creek | |
| 80 / Annual | |
| None | |
| Lake Michigan | |
| Public Sewer | |
| 10896363 | |
| 0832407007 |
Nearby Schools
| NAME: | DISTRICT: | DISTANCE: | |
|---|---|---|---|
|
Grade School
Scott Elementary School |
203 | — | |
|
Middle School
Madison Junior High School |
203 | Not in DB | |
|
High School
Naperville Central High School |
203 | Not in DB | |
Property History
| DATE: | EVENT: | PRICE: | SOURCE: |
|---|---|---|---|
| 14 Dec, 2007 | Sold | $475,000 | MRED MLS |
| 6 Nov, 2007 | Under contract | $500,000 | MRED MLS |
| — | Last price change | $524,900 | MRED MLS |
| 21 May, 2007 | Listed for sale | $554,900 | MRED MLS |
| 23 Nov, 2020 | Sold | $575,000 | MRED MLS |
| 19 Oct, 2020 | Under contract | $575,000 | MRED MLS |
| 15 Oct, 2020 | Listed for sale | $575,000 | MRED MLS |

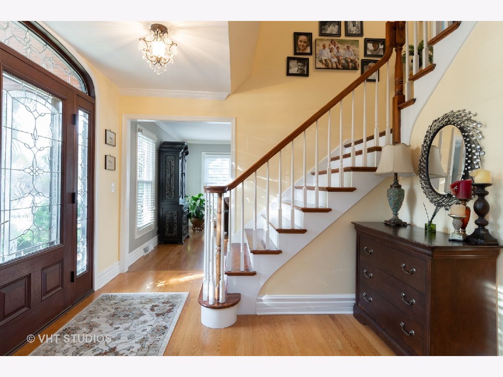
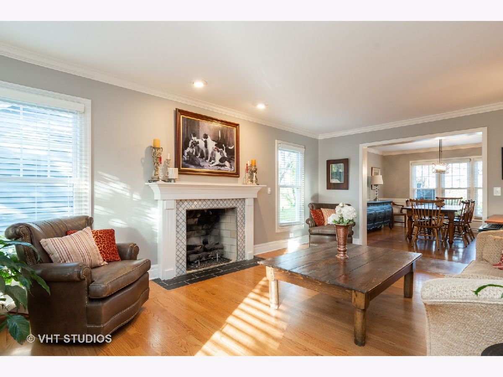
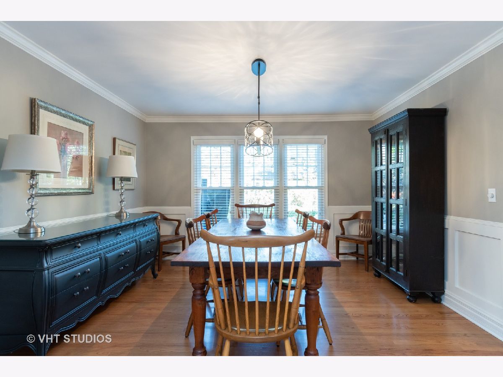
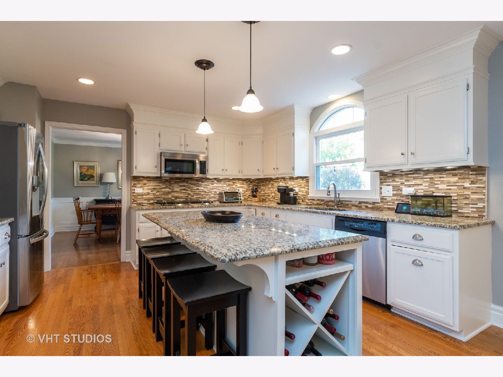
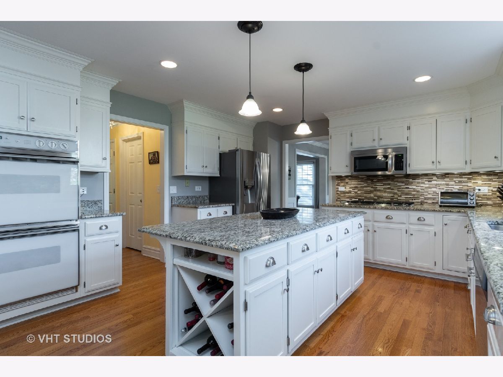
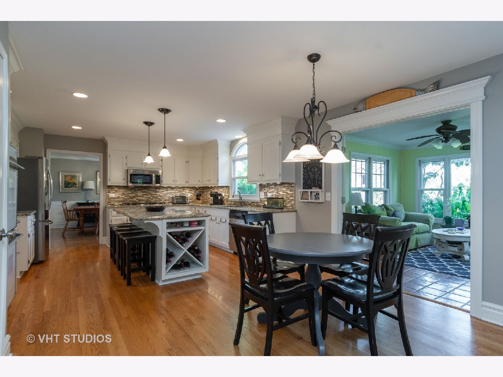
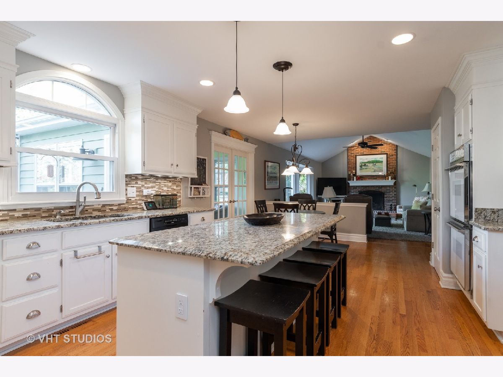
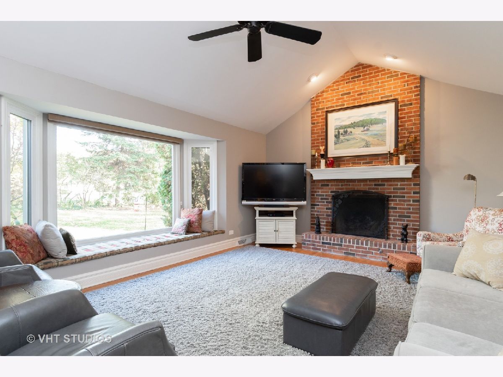
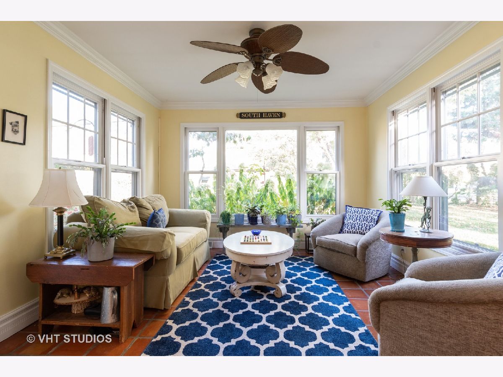
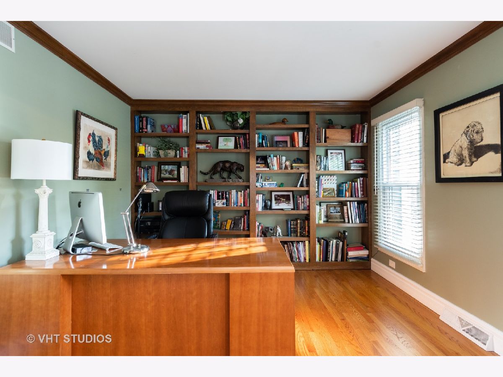
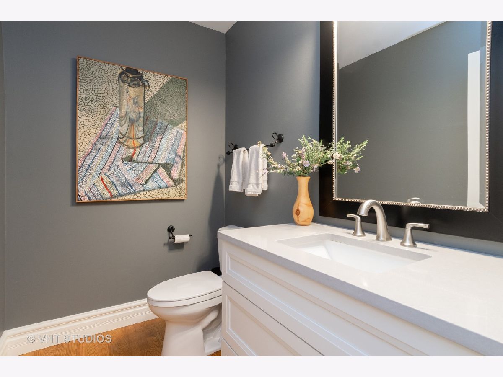
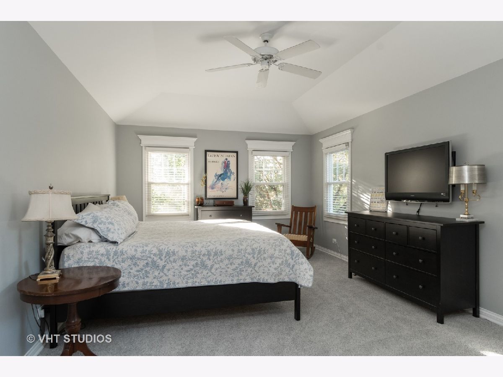
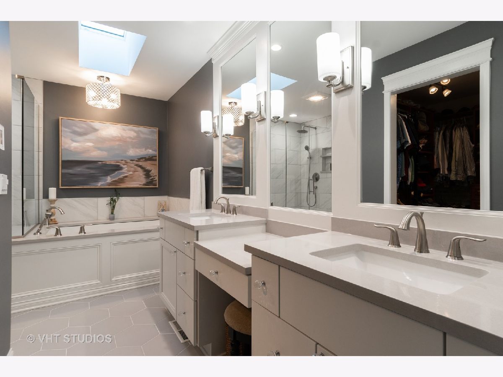
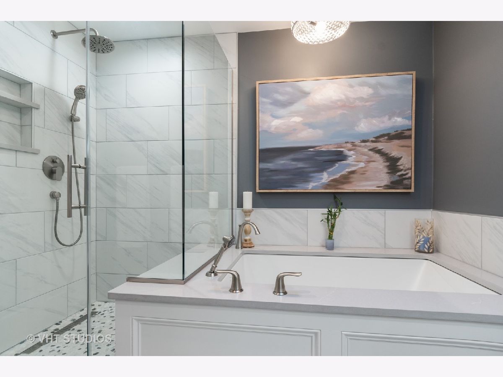

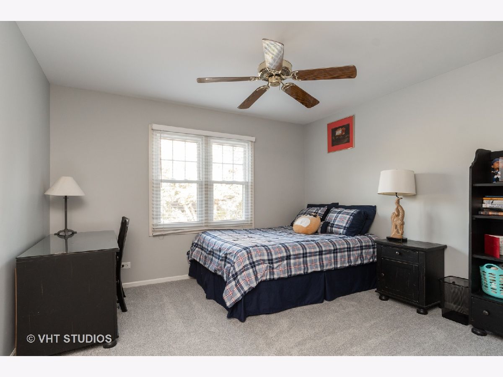



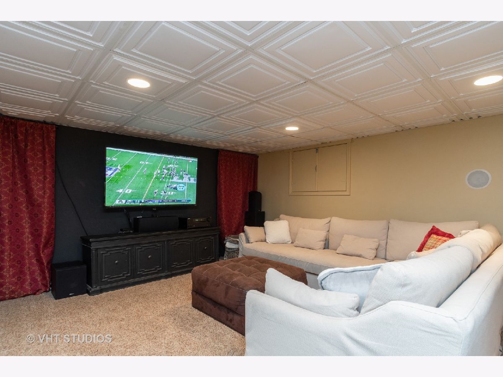

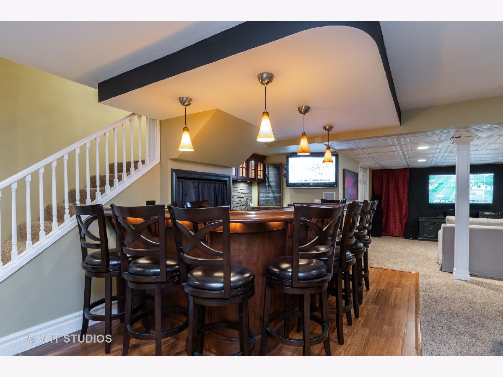


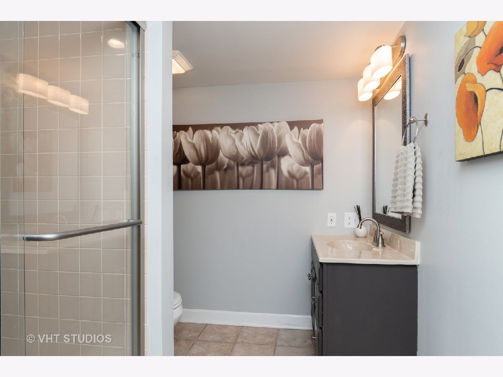

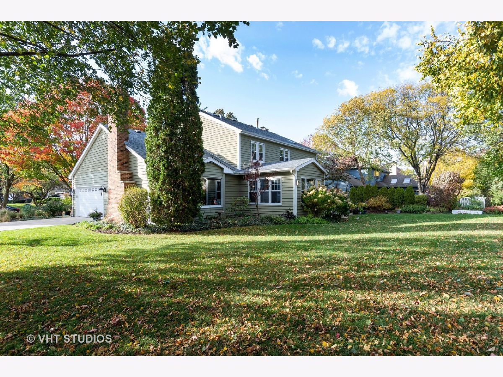

Room Specifics
Total Bedrooms: 5
Bedrooms Above Ground: 4
Bedrooms Below Ground: 1
Dimensions: —
Floor Type: Carpet
Dimensions: —
Floor Type: Carpet
Dimensions: —
Floor Type: Carpet
Dimensions: —
Floor Type: —
Full Bathrooms: 4
Bathroom Amenities: Separate Shower,Double Sink,Soaking Tub
Bathroom in Basement: 1
Rooms: Bedroom 5,Den,Sun Room,Recreation Room
Basement Description: Finished
Other Specifics
| 2 | |
| — | |
| — | |
| Brick Paver Patio | |
| — | |
| 100X125 | |
| — | |
| Full | |
| Vaulted/Cathedral Ceilings, Hardwood Floors, First Floor Laundry, Walk-In Closet(s) | |
| Double Oven, Microwave, Dishwasher, Refrigerator, Washer, Dryer, Cooktop | |
| Not in DB | |
| Curbs, Sidewalks, Street Lights, Street Paved | |
| — | |
| — | |
| Gas Log, Gas Starter |
Tax History
| Year | Property Taxes |
|---|---|
| 2007 | $9,360 |
| 2020 | $11,087 |
Contact Agent
Nearby Similar Homes
Nearby Sold Comparables
Contact Agent
Listing Provided By
Baird & Warner






