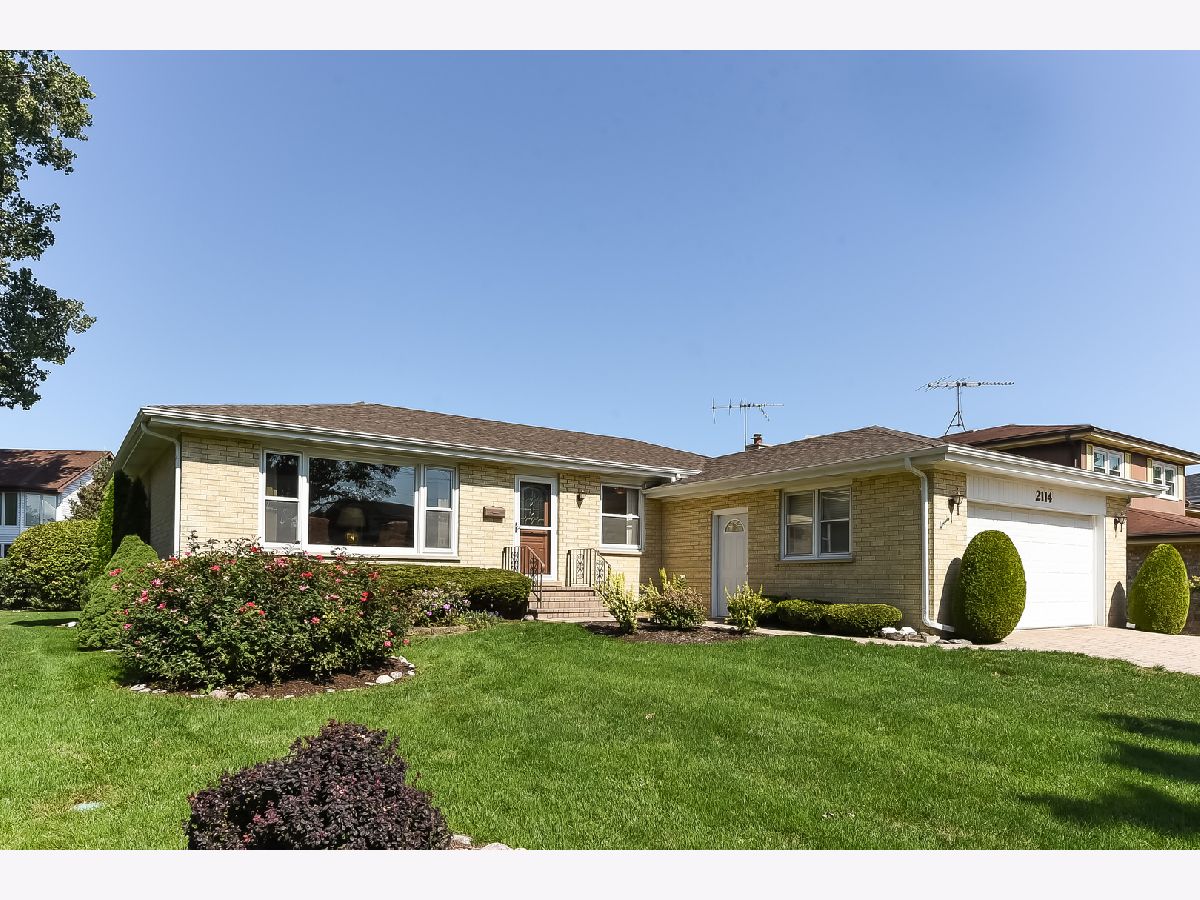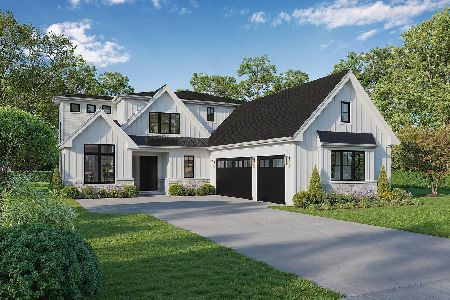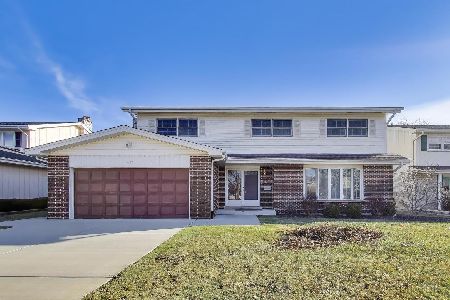2114 Haven Street, Mount Prospect, Illinois 60056
$390,000
|
Sold
|
|
| Status: | Closed |
| Sqft: | 1,456 |
| Cost/Sqft: | $274 |
| Beds: | 3 |
| Baths: | 3 |
| Year Built: | 1975 |
| Property Taxes: | $4,548 |
| Days On Market: | 1569 |
| Lot Size: | 0,20 |
Description
Lovingly cared for and well maintained by longtime owner. All brick ranch in highly desirable location. St. Cecilia subdivision. Pride is reflected by the immaculate homes throughout the area. This home offers 3 bedrooms, 2 full baths on main floor including a master bath and half bath in basement. The entry says welcome into the spacious sun-drenched living room open to formal dining room. Eat-in kitchen, where the whole family can sit down and eat together. Loads of cabinets, counter space and newer stainless steel appliances. Full Finished Basement with its high ceilings, huge recreation area complete with a bar for entertaining and additional kitchenette area with dishwasher. Doubles the square footage of the home. Large deck off the kitchen and custom brick paver patio make it perfect for summer parties or relaxing in the park like landscaped yard. Oversized attached 2 car garage with brick paver driveway. Great place to call home, close to schools, shopping, golf, transportation and downtown Mount Prospect with all it has to offer Bring your own ideas and make it yours!
Property Specifics
| Single Family | |
| — | |
| Ranch | |
| 1975 | |
| Full | |
| — | |
| No | |
| 0.2 |
| Cook | |
| Saint Cecilia | |
| — / Not Applicable | |
| None | |
| Lake Michigan | |
| Public Sewer | |
| 11250871 | |
| 08103010950000 |
Nearby Schools
| NAME: | DISTRICT: | DISTANCE: | |
|---|---|---|---|
|
Grade School
Forest View Elementary School |
59 | — | |
|
Middle School
Holmes Junior High School |
59 | Not in DB | |
|
High School
Rolling Meadows High School |
214 | Not in DB | |
Property History
| DATE: | EVENT: | PRICE: | SOURCE: |
|---|---|---|---|
| 17 Dec, 2021 | Sold | $390,000 | MRED MLS |
| 23 Oct, 2021 | Under contract | $399,000 | MRED MLS |
| 20 Oct, 2021 | Listed for sale | $399,000 | MRED MLS |

Room Specifics
Total Bedrooms: 3
Bedrooms Above Ground: 3
Bedrooms Below Ground: 0
Dimensions: —
Floor Type: Carpet
Dimensions: —
Floor Type: Carpet
Full Bathrooms: 3
Bathroom Amenities: —
Bathroom in Basement: 1
Rooms: Eating Area,Recreation Room,Foyer,Deck
Basement Description: Finished
Other Specifics
| 2 | |
| Concrete Perimeter | |
| Brick | |
| Deck, Brick Paver Patio | |
| — | |
| 63 X 131 | |
| — | |
| Full | |
| Bar-Wet | |
| Range, Microwave, Dishwasher, Refrigerator, Washer, Dryer, Disposal, Stainless Steel Appliance(s) | |
| Not in DB | |
| — | |
| — | |
| — | |
| — |
Tax History
| Year | Property Taxes |
|---|---|
| 2021 | $4,548 |
Contact Agent
Nearby Similar Homes
Nearby Sold Comparables
Contact Agent
Listing Provided By
Century 21 Langos & Christian











