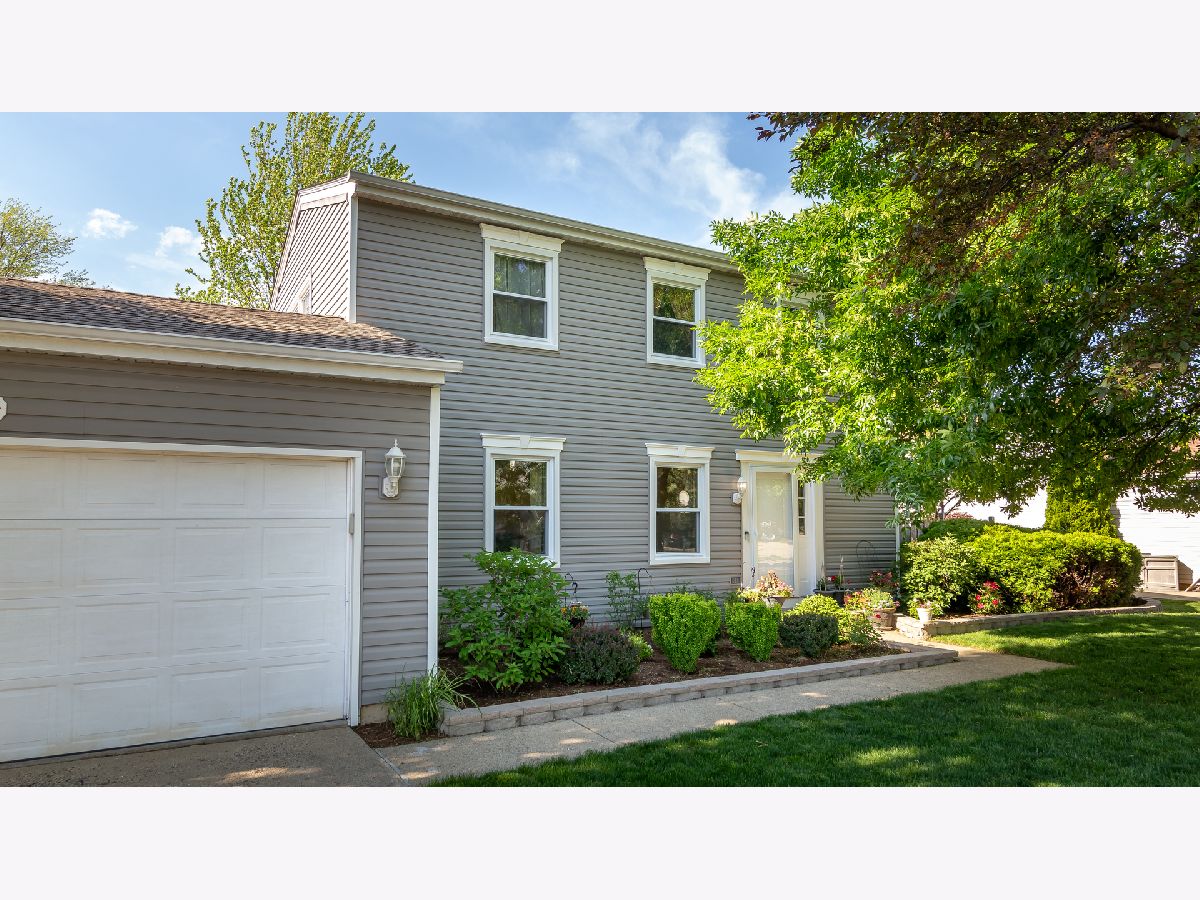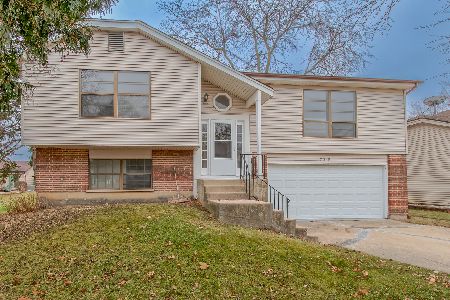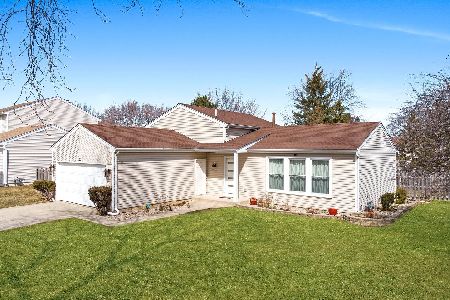2114 Kensington Drive, Schaumburg, Illinois 60194
$375,000
|
Sold
|
|
| Status: | Closed |
| Sqft: | 2,450 |
| Cost/Sqft: | $153 |
| Beds: | 3 |
| Baths: | 3 |
| Year Built: | 1978 |
| Property Taxes: | $6,377 |
| Days On Market: | 1697 |
| Lot Size: | 0,21 |
Description
This 3 bedroom/2.5 bath home is a beauty - Pride in homeownership shows! Remodeled top to bottom over the past 3 years, this 3 bedroom 2 1/2 bath home has been tastefully finished. Almost everything is NEW - so you'll find a list in the additional information section. Owner has spared no expense for you! Walk in to spacious foyer to explore the main level to find NEW: flooring, baseboards, paint. lighting & switches. Kitchen, Laundry/Mud Room/Powder room fully renovated in 2019! Recessed lighting installed, wood laminate flooring and much more just installed in 2021. Newly carpeted stairs lead you to 3 generous sized bedrooms. The Master is large enough to include an office / sitting area. Downstairs you will see that the owner has renovated and finished the basement (2018) using every bit of space to be functional for use. Porcelain tiles on the floor, new full bath with walk-in shower stall, storage and utility room. Outside you will find a fully fenced landscaped yard with mature trees, retaining walls and larger oversized patio. This home will not disappoint - We welcome your visit today!
Property Specifics
| Single Family | |
| — | |
| Traditional | |
| 1978 | |
| Full | |
| — | |
| No | |
| 0.21 |
| Cook | |
| Sheffield Ridge | |
| 0 / Not Applicable | |
| None | |
| Lake Michigan,Public | |
| Public Sewer | |
| 11103088 | |
| 07182040020000 |
Nearby Schools
| NAME: | DISTRICT: | DISTANCE: | |
|---|---|---|---|
|
Grade School
Neil Armstrong Elementary School |
54 | — | |
|
Middle School
Eisenhower Junior High School |
54 | Not in DB | |
|
High School
Hoffman Estates High School |
211 | Not in DB | |
Property History
| DATE: | EVENT: | PRICE: | SOURCE: |
|---|---|---|---|
| 23 Jul, 2021 | Sold | $375,000 | MRED MLS |
| 7 Jun, 2021 | Under contract | $374,999 | MRED MLS |
| 4 Jun, 2021 | Listed for sale | $374,999 | MRED MLS |

Room Specifics
Total Bedrooms: 3
Bedrooms Above Ground: 3
Bedrooms Below Ground: 0
Dimensions: —
Floor Type: Carpet
Dimensions: —
Floor Type: Carpet
Full Bathrooms: 3
Bathroom Amenities: —
Bathroom in Basement: 1
Rooms: Storage,Foyer,Utility Room-Lower Level,Eating Area
Basement Description: Finished
Other Specifics
| 2 | |
| Concrete Perimeter | |
| Concrete | |
| Patio | |
| Fenced Yard,Mature Trees | |
| 88 X 102 | |
| Unfinished | |
| — | |
| Wood Laminate Floors, First Floor Laundry | |
| Range, Microwave, Dishwasher, Refrigerator, Washer, Dryer, Disposal, Stainless Steel Appliance(s) | |
| Not in DB | |
| Park, Curbs, Sidewalks, Street Lights, Street Paved | |
| — | |
| — | |
| — |
Tax History
| Year | Property Taxes |
|---|---|
| 2021 | $6,377 |
Contact Agent
Nearby Sold Comparables
Contact Agent
Listing Provided By
RE/MAX Suburban







