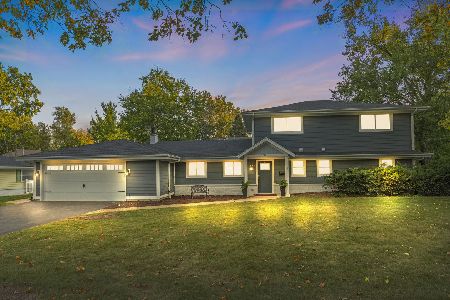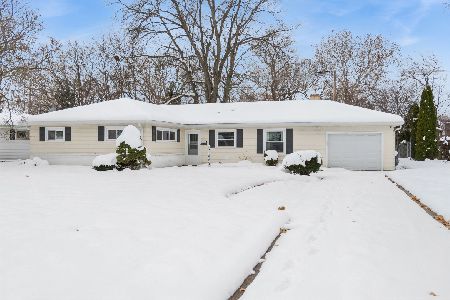2114 Paddock Lane, Wheaton, Illinois 60187
$235,000
|
Sold
|
|
| Status: | Closed |
| Sqft: | 1,200 |
| Cost/Sqft: | $196 |
| Beds: | 3 |
| Baths: | 1 |
| Year Built: | 1957 |
| Property Taxes: | $4,471 |
| Days On Market: | 3478 |
| Lot Size: | 0,31 |
Description
This home has been completely renovated. Oak hardwood floors throughout, Travertine tile in kitchen and bath, and carpet in the bedrooms. Granite countertops, maple cabinets, replacement windows, oak doors. It has a new custom 12' x 24' shed in the enormous backyard that is insulated, has electricity, and built-in storage shelves. The shed was used as a gym and is wired for TV and surround sound. There are also speakers toward the patio for all of your outdoor entertaining. New concrete driveway, architectural shingles, stone veneer entrance, and vinyl siding. New furnace 1/2016. New Wi-Fi thermostat. Nothing was left undone.
Property Specifics
| Single Family | |
| — | |
| Ranch | |
| 1957 | |
| None | |
| — | |
| No | |
| 0.31 |
| Du Page | |
| Hawthorne | |
| 0 / Not Applicable | |
| None | |
| Lake Michigan | |
| Public Sewer | |
| 09251585 | |
| 0509200007 |
Nearby Schools
| NAME: | DISTRICT: | DISTANCE: | |
|---|---|---|---|
|
Grade School
Washington Elementary School |
200 | — | |
|
Middle School
Franklin Middle School |
200 | Not in DB | |
|
High School
Wheaton North High School |
200 | Not in DB | |
Property History
| DATE: | EVENT: | PRICE: | SOURCE: |
|---|---|---|---|
| 20 Jun, 2007 | Sold | $232,000 | MRED MLS |
| 6 Jun, 2007 | Under contract | $239,000 | MRED MLS |
| — | Last price change | $247,500 | MRED MLS |
| 23 Apr, 2007 | Listed for sale | $249,900 | MRED MLS |
| 15 Aug, 2016 | Sold | $235,000 | MRED MLS |
| 12 Jun, 2016 | Under contract | $234,900 | MRED MLS |
| 8 Jun, 2016 | Listed for sale | $234,900 | MRED MLS |
Room Specifics
Total Bedrooms: 3
Bedrooms Above Ground: 3
Bedrooms Below Ground: 0
Dimensions: —
Floor Type: Carpet
Dimensions: —
Floor Type: Carpet
Full Bathrooms: 1
Bathroom Amenities: —
Bathroom in Basement: 0
Rooms: No additional rooms
Basement Description: None
Other Specifics
| 1 | |
| Concrete Perimeter | |
| Concrete | |
| Patio | |
| Irregular Lot | |
| 56X183X137X144 | |
| Pull Down Stair | |
| None | |
| Hardwood Floors, First Floor Laundry, First Floor Full Bath | |
| Range, Microwave, Dishwasher, Refrigerator | |
| Not in DB | |
| — | |
| — | |
| — | |
| — |
Tax History
| Year | Property Taxes |
|---|---|
| 2007 | $3,439 |
| 2016 | $4,471 |
Contact Agent
Nearby Similar Homes
Nearby Sold Comparables
Contact Agent
Listing Provided By
ForSalebyOwner.com Referral Services, LLC









