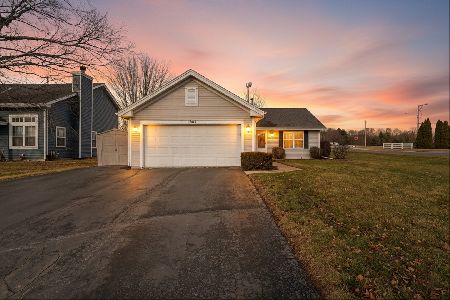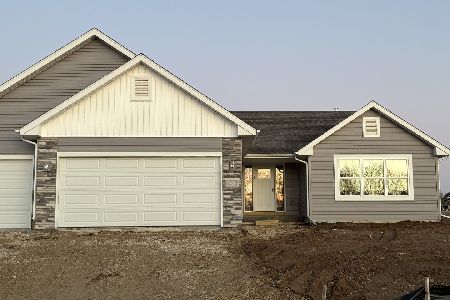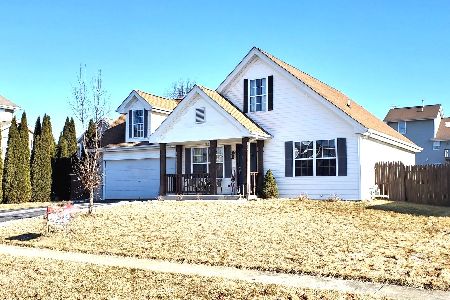2114 Silverthorn Drive, Byron, Illinois 61010
$283,000
|
Sold
|
|
| Status: | Closed |
| Sqft: | 1,665 |
| Cost/Sqft: | $171 |
| Beds: | 3 |
| Baths: | 3 |
| Year Built: | 2002 |
| Property Taxes: | $4,642 |
| Days On Market: | 678 |
| Lot Size: | 0,28 |
Description
Beautifully remodeled top to bottom! This 4-bedroom, 3 full bath home is located in Byron's desirable King's Prairie Place sub. Fresh paint & trendy new lighting throughout! Brazilian hardwood floors in the living room with 18' ft ceilings & transom windows. Eat-in kitchen with new Quartz counters, tile backsplash, under cabinet lighting, SS sink, new cabinet hardware, new patio doors out to the brand-new deck with stairs leading out to the yard. Main floor primary bedroom with Brazilian hardwoods & private entrance to sunroom with knotty pine vaulted ceiling. Main floor bathroom with new fixtures, mirror, lighting & cabinet hardware. Upstairs you will find 2 bedrooms with brand new carpeting and a 2nd full bath with new fixtures, lighting, mirror & cabinet hardware. The fully exposed lower level has a family room with laminate flooring, a 3rd full bath with Jacuzzi tub with tile surround, new vanity, mirror, light & fixtures. There is also a 4th bedroom with new carpet, a nook area & a door out to the brick paver patio under the deck. 3 car garage, new roof 2023, mature landscaping & a low 8.5% tax rate!
Property Specifics
| Single Family | |
| — | |
| — | |
| 2002 | |
| — | |
| — | |
| No | |
| 0.28 |
| Ogle | |
| — | |
| — / Not Applicable | |
| — | |
| — | |
| — | |
| 12034567 | |
| 04254060110000 |
Nearby Schools
| NAME: | DISTRICT: | DISTANCE: | |
|---|---|---|---|
|
Grade School
Mary Morgan Elementary School |
226 | — | |
|
Middle School
Byron Middle School |
226 | Not in DB | |
|
High School
Byron High School |
226 | Not in DB | |
Property History
| DATE: | EVENT: | PRICE: | SOURCE: |
|---|---|---|---|
| 9 May, 2024 | Sold | $283,000 | MRED MLS |
| 22 Apr, 2024 | Under contract | $284,900 | MRED MLS |
| 22 Apr, 2024 | Listed for sale | $284,900 | MRED MLS |
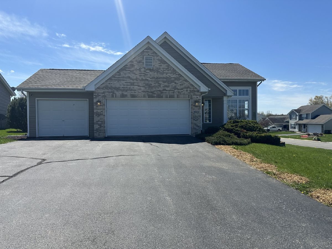
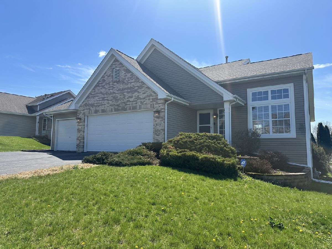
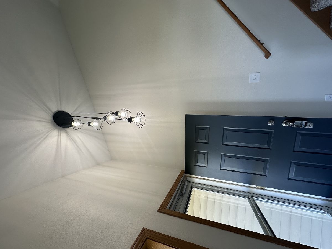
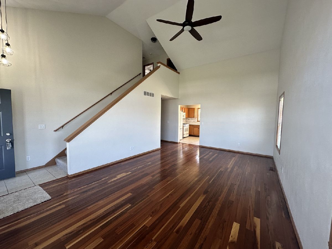
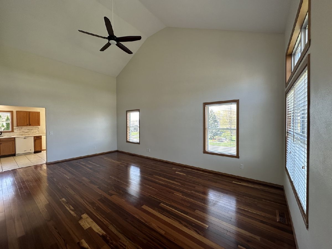
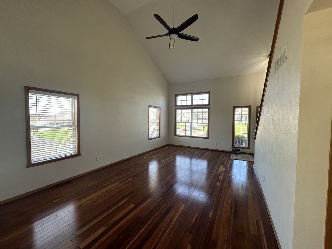
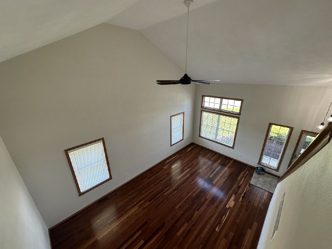
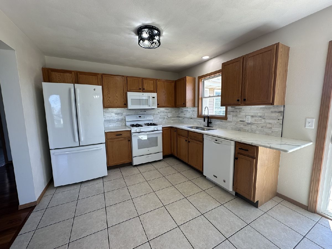
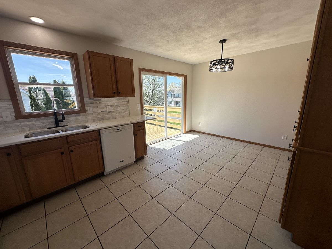
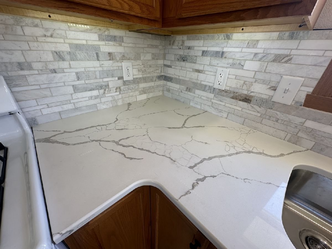
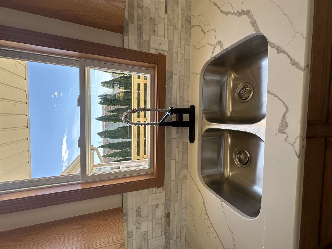
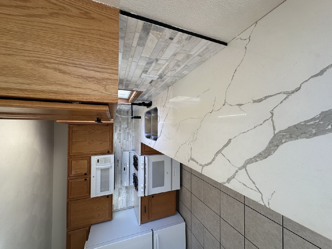
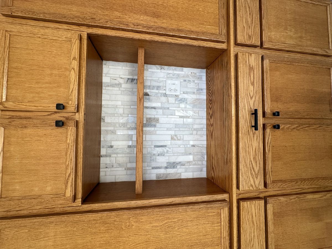
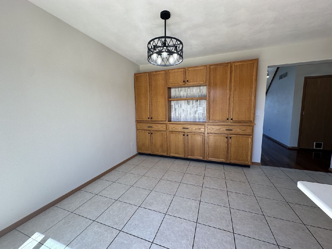
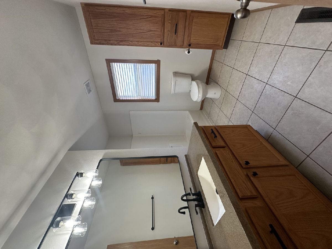
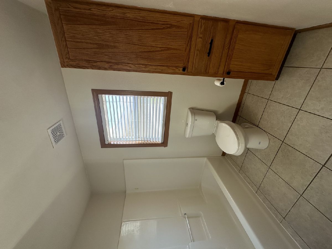
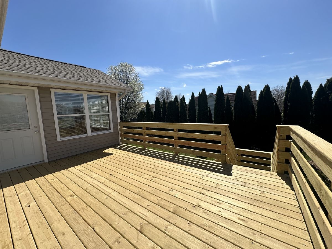
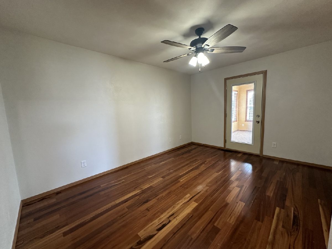
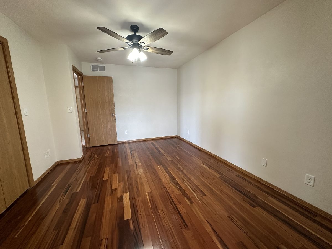
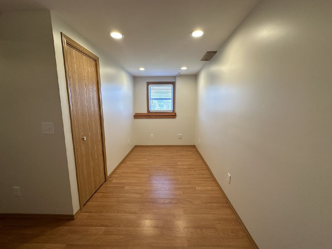
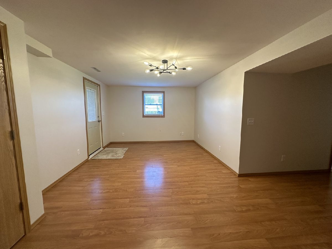
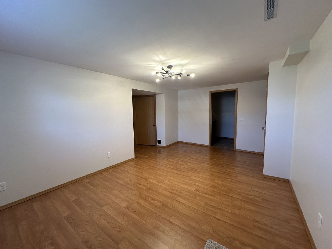
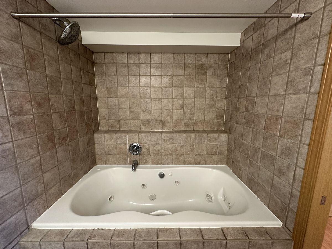
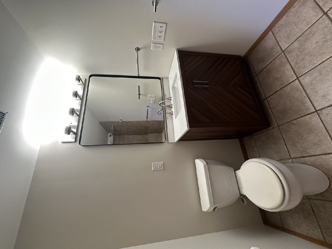
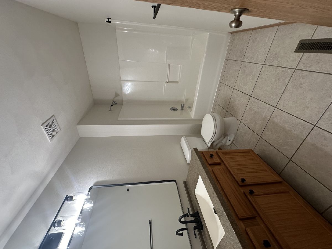
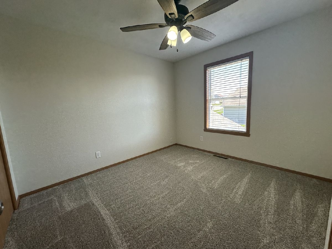
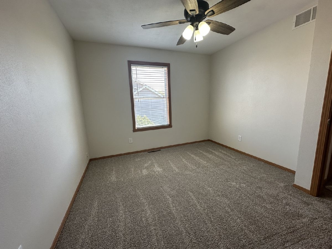
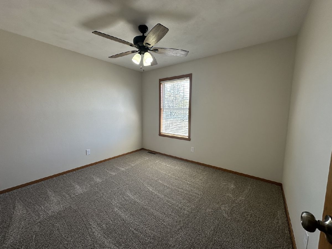
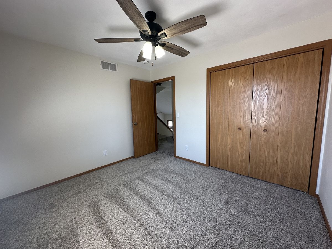
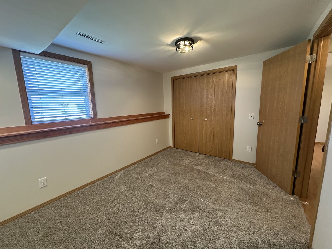
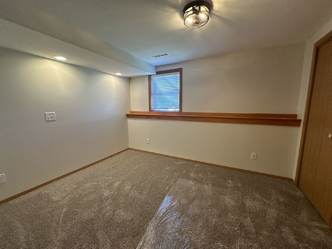
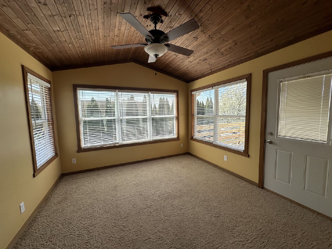
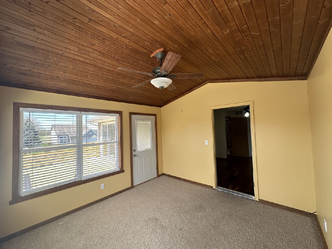
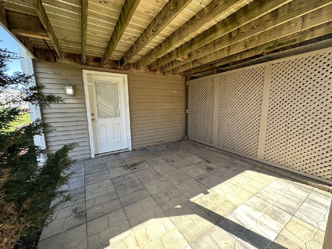
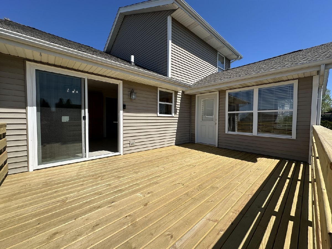
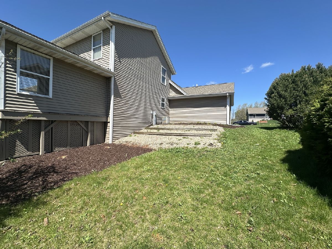
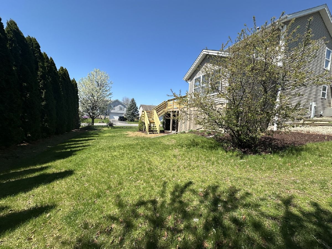
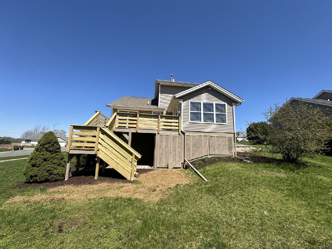
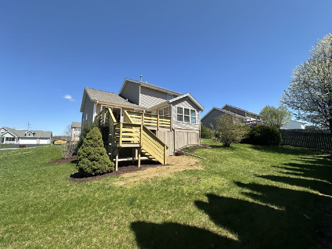
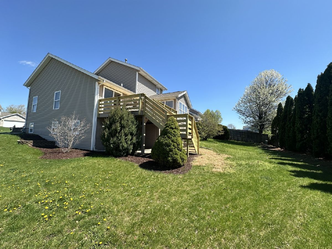
Room Specifics
Total Bedrooms: 4
Bedrooms Above Ground: 3
Bedrooms Below Ground: 1
Dimensions: —
Floor Type: —
Dimensions: —
Floor Type: —
Dimensions: —
Floor Type: —
Full Bathrooms: 3
Bathroom Amenities: —
Bathroom in Basement: 1
Rooms: —
Basement Description: Finished,Egress Window
Other Specifics
| 3.5 | |
| — | |
| Asphalt | |
| — | |
| — | |
| 95X95X126.4X124.43 | |
| — | |
| — | |
| — | |
| — | |
| Not in DB | |
| — | |
| — | |
| — | |
| — |
Tax History
| Year | Property Taxes |
|---|---|
| 2024 | $4,642 |
Contact Agent
Nearby Similar Homes
Nearby Sold Comparables
Contact Agent
Listing Provided By
Keller Williams Realty Signature

