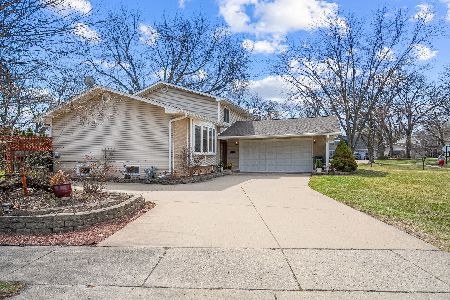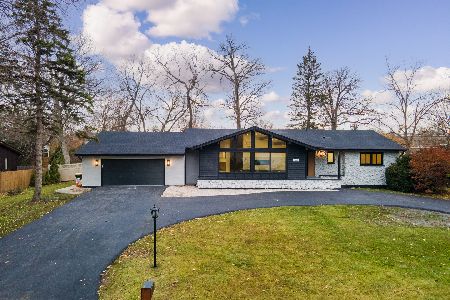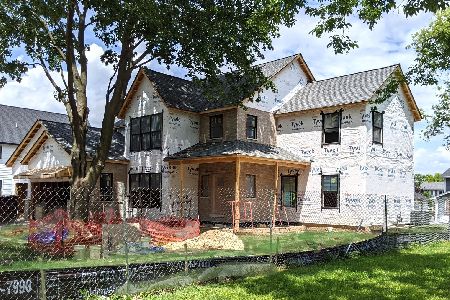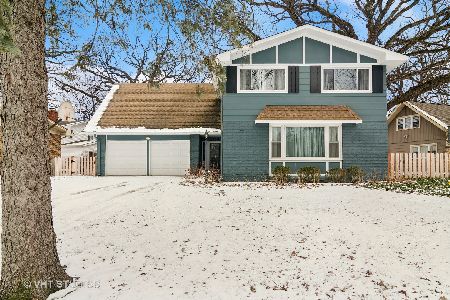2114 Vermont Street, Rolling Meadows, Illinois 60008
$399,000
|
Sold
|
|
| Status: | Closed |
| Sqft: | 2,417 |
| Cost/Sqft: | $165 |
| Beds: | 4 |
| Baths: | 3 |
| Year Built: | 1967 |
| Property Taxes: | $10,087 |
| Days On Market: | 1490 |
| Lot Size: | 0,21 |
Description
Nothing to do but move right in! Home has been recently painted in todays gray colors with white trim and white 6 panel doors. Remodeled kitchen with granite countertops, new maple cabinetry and stainless steel appliances. Solid hardwood flooring (non slip stairs) through most of the 1st and 2nd floors. Unique brick fireplace in the master bedroom with a second beautiful brick fireplace in the family room. All the baths have been updated. Great finished basement. This home also boasts a wonderful backyard that is partially fenced with a concrete patio. New roof in 2016, new high efficiency furnace in 2016, new ac in 2019 and new sump pump. Located in highly acclaimed FREMD High School district. Within minutes of Route 53, quick commute to Downtown, O'Hare airport and Woodfield Mall. You don't want to miss out on this one!
Property Specifics
| Single Family | |
| — | |
| — | |
| 1967 | |
| Partial | |
| — | |
| No | |
| 0.21 |
| Cook | |
| Plum Grove Countryside | |
| — / Not Applicable | |
| None | |
| Lake Michigan | |
| Public Sewer | |
| 11271709 | |
| 02263060340000 |
Nearby Schools
| NAME: | DISTRICT: | DISTANCE: | |
|---|---|---|---|
|
Grade School
Central Road Elementary School |
15 | — | |
|
Middle School
Carl Sandburg Junior High School |
15 | Not in DB | |
|
High School
Wm Fremd High School |
211 | Not in DB | |
Property History
| DATE: | EVENT: | PRICE: | SOURCE: |
|---|---|---|---|
| 28 Dec, 2021 | Sold | $399,000 | MRED MLS |
| 16 Nov, 2021 | Under contract | $399,900 | MRED MLS |
| 16 Nov, 2021 | Listed for sale | $399,900 | MRED MLS |
| 20 Mar, 2025 | Sold | $527,500 | MRED MLS |
| 11 Feb, 2025 | Under contract | $550,000 | MRED MLS |
| 29 Jan, 2025 | Listed for sale | $550,000 | MRED MLS |

Room Specifics
Total Bedrooms: 4
Bedrooms Above Ground: 4
Bedrooms Below Ground: 0
Dimensions: —
Floor Type: Hardwood
Dimensions: —
Floor Type: Hardwood
Dimensions: —
Floor Type: Hardwood
Full Bathrooms: 3
Bathroom Amenities: —
Bathroom in Basement: 0
Rooms: Eating Area,Recreation Room
Basement Description: Finished
Other Specifics
| 2 | |
| — | |
| — | |
| Patio | |
| Mature Trees,Partial Fencing | |
| 100X84X78X145 | |
| — | |
| Full | |
| Hardwood Floors, Walk-In Closet(s), Granite Counters | |
| — | |
| Not in DB | |
| Park, Curbs, Sidewalks, Street Lights, Street Paved | |
| — | |
| — | |
| Gas Log, Gas Starter |
Tax History
| Year | Property Taxes |
|---|---|
| 2021 | $10,087 |
| 2025 | $11,997 |
Contact Agent
Nearby Similar Homes
Nearby Sold Comparables
Contact Agent
Listing Provided By
@properties








