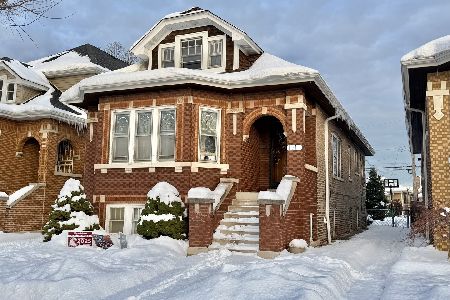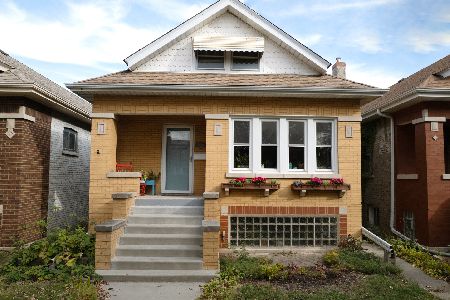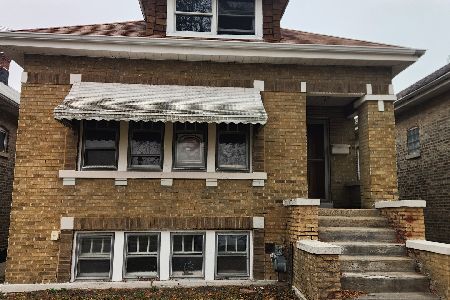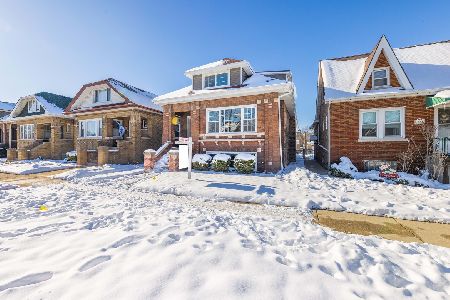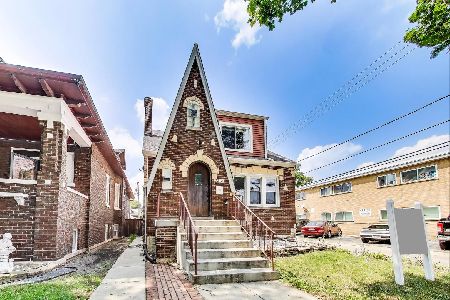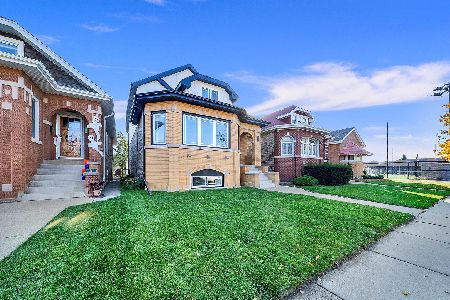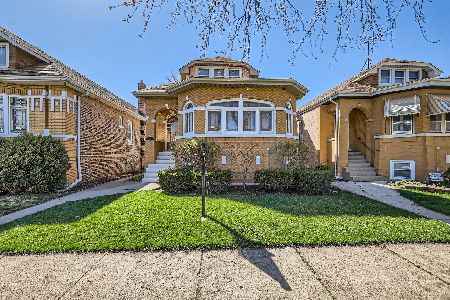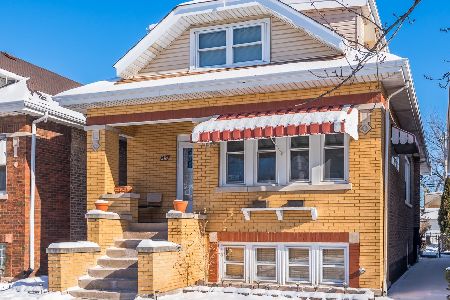2114 Wenonah Avenue, Berwyn, Illinois 60402
$339,000
|
Sold
|
|
| Status: | Closed |
| Sqft: | 2,342 |
| Cost/Sqft: | $141 |
| Beds: | 5 |
| Baths: | 3 |
| Year Built: | 1927 |
| Property Taxes: | $6,582 |
| Days On Market: | 2833 |
| Lot Size: | 0,00 |
Description
This beautiful brick bungalow with a 2nd floor addition has more space than you can ask for. When you walk inside you can appreciate the open floor plan that features a spacious living and dining room with hardwood floors throughout. Kitchen has a eat-in style design, a center kitchen island, beautiful kitchen cabinets and canned lighting. Sliding glass doors at the end of the kitchen lead to the wooden deck perfect for any family gathering. When you walk up to the second story addition there's four bedroom including the massive master bedroom. The master has vaulted ceilings, two walk in closets and a huge bathroom with jacuzzi and stand up shower. That's not all, the finished basement has a fifth bedroom, and a half a bath, a great space to host family or friend gatherings. The property also features 2 HVAC systems. The back yard has a nice wood deck patio and an above ground pool for summer fun (owner is willing to remove pool). Garage is 10 years old.
Property Specifics
| Single Family | |
| — | |
| Bungalow | |
| 1927 | |
| Full | |
| — | |
| No | |
| — |
| Cook | |
| — | |
| 0 / Not Applicable | |
| None | |
| Lake Michigan | |
| Public Sewer | |
| 09916674 | |
| 16193260170000 |
Nearby Schools
| NAME: | DISTRICT: | DISTANCE: | |
|---|---|---|---|
|
Grade School
Jefferson Elementary School |
98 | — | |
|
Middle School
Lincoln Middle School |
98 | Not in DB | |
|
High School
J Sterling Morton West High Scho |
201 | Not in DB | |
Property History
| DATE: | EVENT: | PRICE: | SOURCE: |
|---|---|---|---|
| 11 Jun, 2018 | Sold | $339,000 | MRED MLS |
| 24 Apr, 2018 | Under contract | $329,999 | MRED MLS |
| 14 Apr, 2018 | Listed for sale | $329,999 | MRED MLS |
Room Specifics
Total Bedrooms: 6
Bedrooms Above Ground: 5
Bedrooms Below Ground: 1
Dimensions: —
Floor Type: Carpet
Dimensions: —
Floor Type: Carpet
Dimensions: —
Floor Type: Carpet
Dimensions: —
Floor Type: —
Dimensions: —
Floor Type: —
Full Bathrooms: 3
Bathroom Amenities: Separate Shower,Double Sink,Soaking Tub
Bathroom in Basement: 1
Rooms: Bedroom 5,Bedroom 6
Basement Description: Finished,Exterior Access
Other Specifics
| 2 | |
| Concrete Perimeter | |
| — | |
| Deck, Above Ground Pool | |
| — | |
| 4455 | |
| — | |
| — | |
| Vaulted/Cathedral Ceilings, Hardwood Floors, First Floor Full Bath | |
| Range, Microwave, Dishwasher, Refrigerator, Washer, Dryer | |
| Not in DB | |
| Sidewalks, Street Lights, Street Paved | |
| — | |
| — | |
| — |
Tax History
| Year | Property Taxes |
|---|---|
| 2018 | $6,582 |
Contact Agent
Nearby Similar Homes
Nearby Sold Comparables
Contact Agent
Listing Provided By
Realty of Chicago LLC

