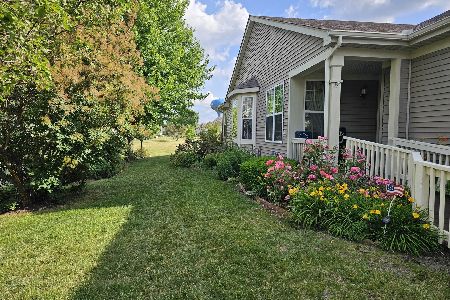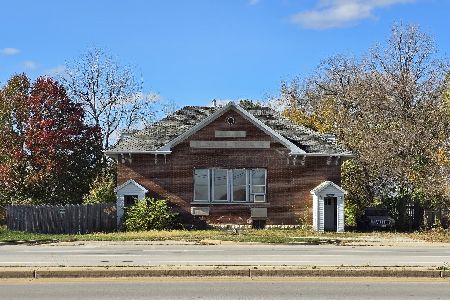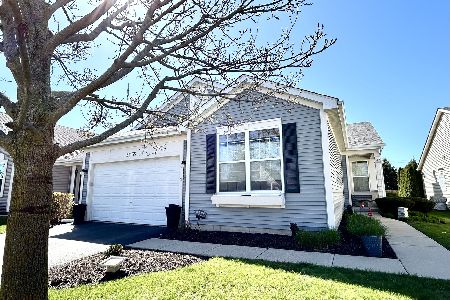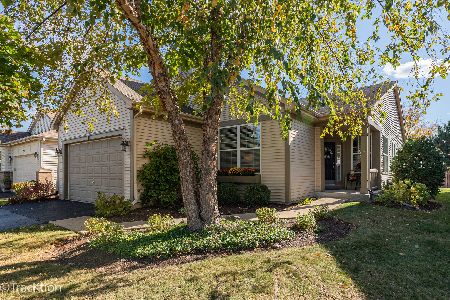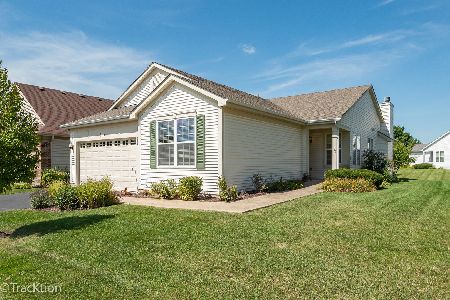21141 Sterling Lake Court, Crest Hill, Illinois 60403
$300,000
|
Sold
|
|
| Status: | Closed |
| Sqft: | 1,860 |
| Cost/Sqft: | $165 |
| Beds: | 2 |
| Baths: | 3 |
| Year Built: | 2006 |
| Property Taxes: | $7,356 |
| Days On Market: | 2061 |
| Lot Size: | 0,15 |
Description
Prestine Camelback model with all of the high end upgrades and attention to detail that you'd hope to find. You are greeted by a light and bright living room/dining area that blends right into the Heart of the Home...the Open concept Chefs Kitchen! SS Appliances, 42 inch Cabinetry/crown molding, Granite counter tops, island with seating and extended Butlers Pantry add more counter space and makes this area perfect for entertaining. This property has a rare and extremely charming sun room off of the kitchen and THE MOST PRIVATE outdoor space in Carillon Lakes with extended patio and mature arbovitis landscape. There are 2 bedrooms on the main level including the master with a huge master suite including dual sinks, separate shower, and an enormous soaker tub! Please note that the den in the front of the home can easily be used as a 3rd bedroom. Fully Finished Basement with BONUS Kitchenette - excellent for entertaining/granite with shaker cabinetry, full bath, two workrooms, huge accessible crawlspace offers plenty of storage, and wired for surround-sound. Outdoor Space is BBQ Ready....with Natural Gas Grill Hookup! This is a unique opportunity to own a single family home with a lot less maintenance! Enjoy an active country club lifestyle in this gated and secured 55+ community! HOA assessments include THREE POOLS, TENNIS, GOLF, HOT TUB, lawn care, snow removal and much much more!
Property Specifics
| Single Family | |
| — | |
| — | |
| 2006 | |
| Full | |
| — | |
| No | |
| 0.15 |
| Will | |
| — | |
| 239 / Monthly | |
| Security,Clubhouse,Pool,Lawn Care,Scavenger,Snow Removal,Lake Rights,Other | |
| Lake Michigan,Public | |
| Public Sewer | |
| 10725785 | |
| 1041940109100000 |
Nearby Schools
| NAME: | DISTRICT: | DISTANCE: | |
|---|---|---|---|
|
Grade School
Richland Elementary School |
88A | — | |
|
Middle School
Richland Elementary School |
88A | Not in DB | |
|
High School
Lockport Township High School |
205 | Not in DB | |
Property History
| DATE: | EVENT: | PRICE: | SOURCE: |
|---|---|---|---|
| 1 Sep, 2020 | Sold | $300,000 | MRED MLS |
| 10 Jul, 2020 | Under contract | $307,500 | MRED MLS |
| — | Last price change | $314,900 | MRED MLS |
| 26 May, 2020 | Listed for sale | $314,900 | MRED MLS |
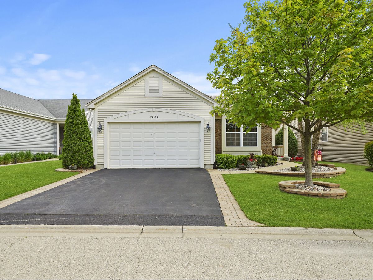
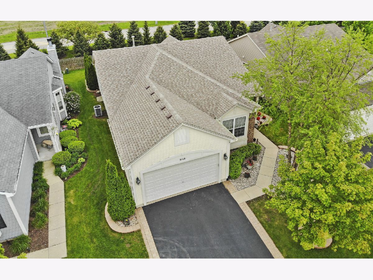
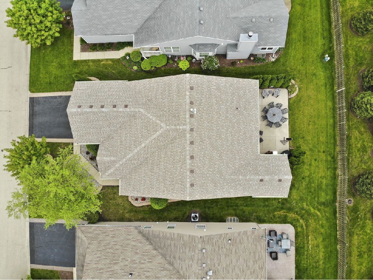
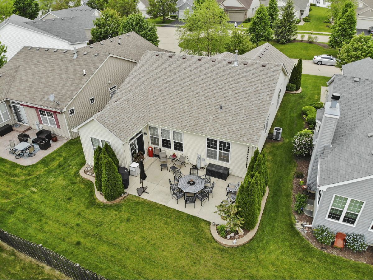
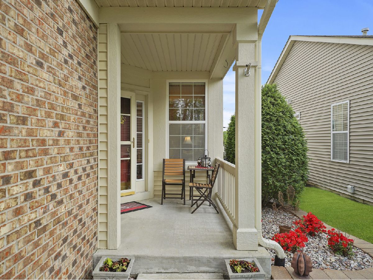
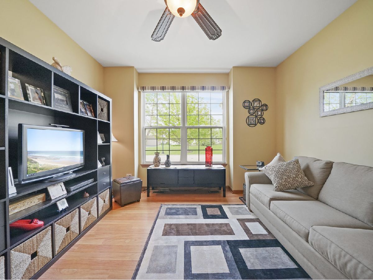
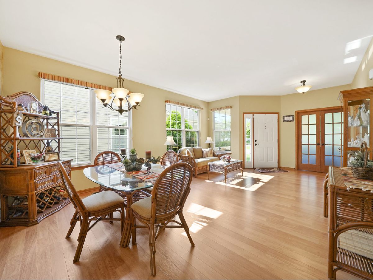
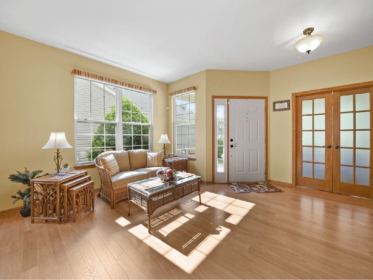
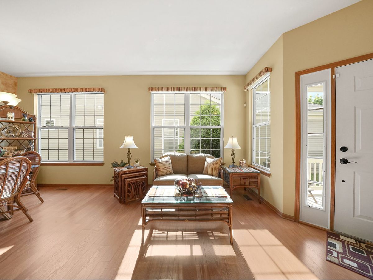
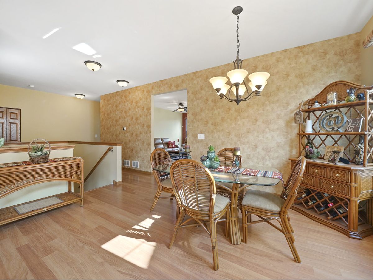
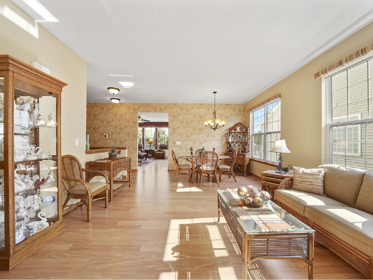
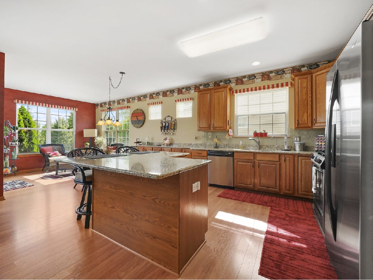
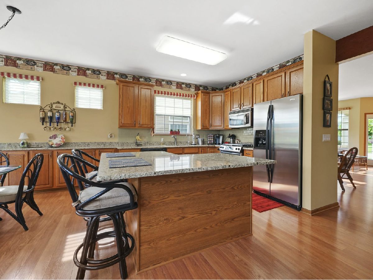
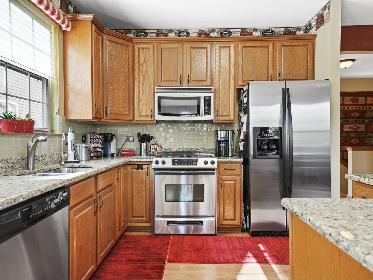
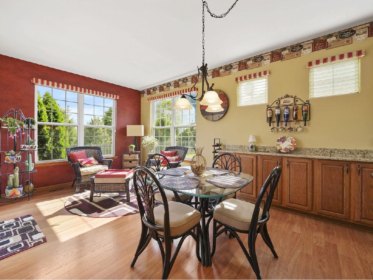
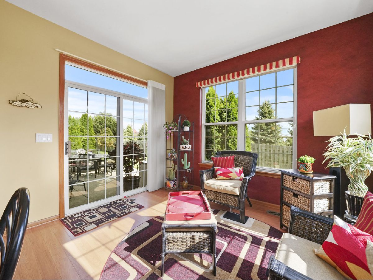
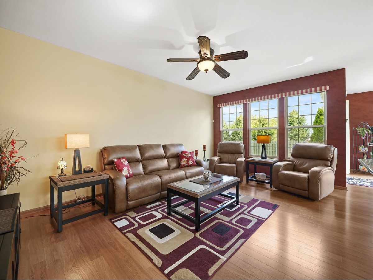
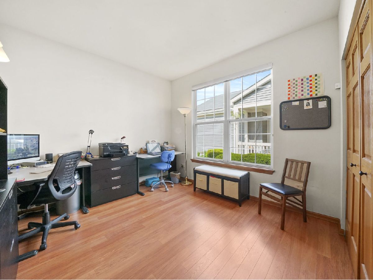
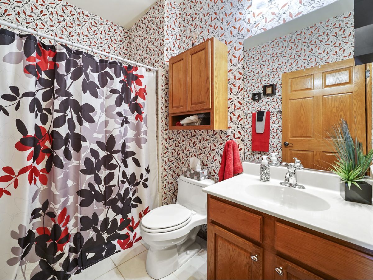
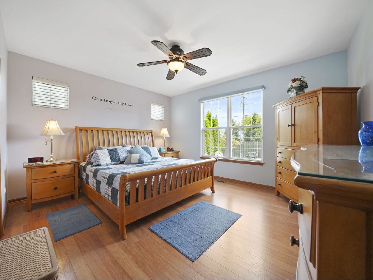
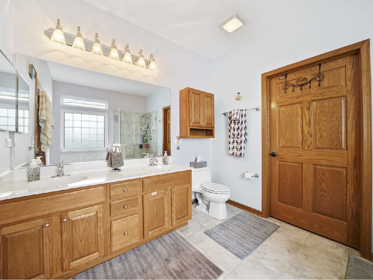
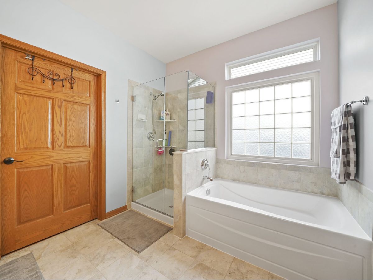
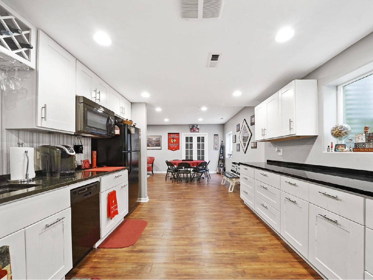
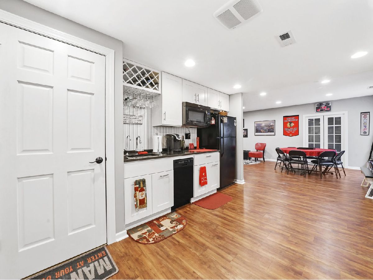
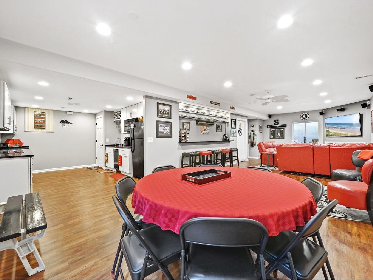
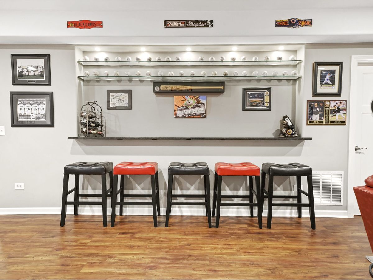
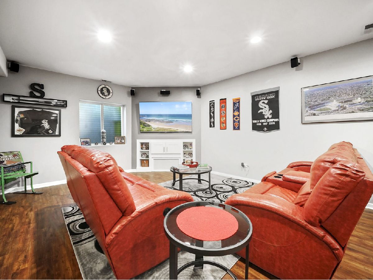
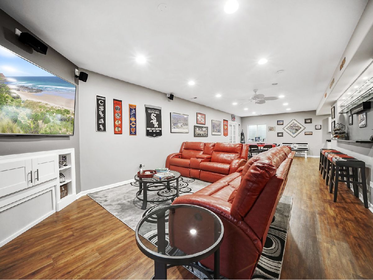
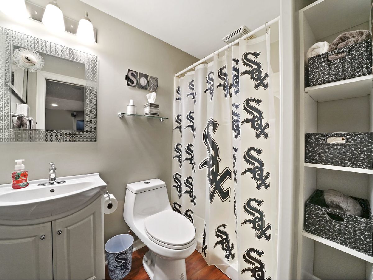
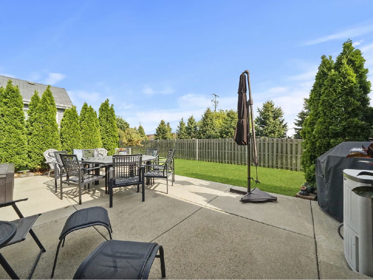
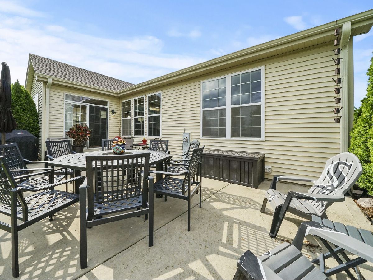
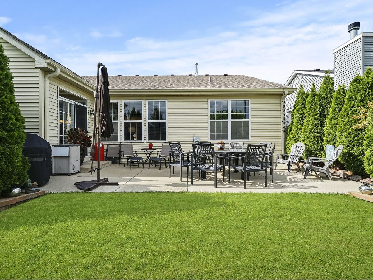
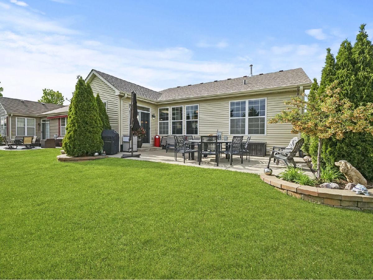
Room Specifics
Total Bedrooms: 2
Bedrooms Above Ground: 2
Bedrooms Below Ground: 0
Dimensions: —
Floor Type: —
Full Bathrooms: 3
Bathroom Amenities: —
Bathroom in Basement: 1
Rooms: Den
Basement Description: Finished
Other Specifics
| 2 | |
| — | |
| — | |
| — | |
| — | |
| 6482 | |
| — | |
| Full | |
| — | |
| Range, Microwave, Dishwasher, Refrigerator, Washer, Dryer, Disposal, Water Purifier | |
| Not in DB | |
| — | |
| — | |
| — | |
| — |
Tax History
| Year | Property Taxes |
|---|---|
| 2020 | $7,356 |
Contact Agent
Nearby Similar Homes
Nearby Sold Comparables
Contact Agent
Listing Provided By
Re/Max Properties

