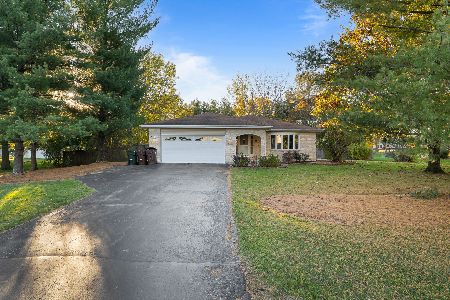21146 Wooded Cove Drive, Elwood, Illinois 60421
$309,500
|
Sold
|
|
| Status: | Closed |
| Sqft: | 2,800 |
| Cost/Sqft: | $114 |
| Beds: | 4 |
| Baths: | 3 |
| Year Built: | 2005 |
| Property Taxes: | $8,719 |
| Days On Market: | 2445 |
| Lot Size: | 0,38 |
Description
Spectacular, totally like brand new, custom built home set on a cul-de-sac in Wooded Cove in Elwood. Everything new inside. Simply gorgeous throughout. 4 large bedrooms plus 2.5 baths. New flooring throughout. Immaculate. Upgrades galore, shows like a model home featuring: huge kitchen w/ loads of cabinets & composite counter-top space,big pantry, SS appliances,large kitchenette, mud room, dining room and kitchenette areas, formal dining room with pan ceilings, foyer has amazing woodwork on ceiling, mud room off side load garage... garage has shelves & built in sink, huge master suite w/stunning master bath with separate soaking tub & shower & double sinks, 2nd floor laundry room, full basement, cement patio,fire pit & kids swing set & playhouse in back yard. Newly landscaped. Wow, Wow, Wow! Move fast...this one is in perfect move- in condition and it will be gone, gone, gone!!!! Seller is agent's brother.
Property Specifics
| Single Family | |
| — | |
| Contemporary | |
| 2005 | |
| Full | |
| — | |
| No | |
| 0.38 |
| Will | |
| — | |
| 0 / Not Applicable | |
| None | |
| Public | |
| Public Sewer | |
| 10370944 | |
| 1011174020080000 |
Property History
| DATE: | EVENT: | PRICE: | SOURCE: |
|---|---|---|---|
| 5 Sep, 2019 | Sold | $309,500 | MRED MLS |
| 12 Aug, 2019 | Under contract | $319,900 | MRED MLS |
| — | Last price change | $319,900 | MRED MLS |
| 7 May, 2019 | Listed for sale | $319,900 | MRED MLS |
Room Specifics
Total Bedrooms: 4
Bedrooms Above Ground: 4
Bedrooms Below Ground: 0
Dimensions: —
Floor Type: Carpet
Dimensions: —
Floor Type: Carpet
Dimensions: —
Floor Type: Carpet
Full Bathrooms: 3
Bathroom Amenities: —
Bathroom in Basement: 0
Rooms: Utility Room-1st Floor,Foyer,Mud Room
Basement Description: Unfinished
Other Specifics
| 2 | |
| — | |
| Concrete | |
| Patio | |
| — | |
| 96X28X28X54X23X23X49X60X16 | |
| — | |
| Full | |
| Wood Laminate Floors, Second Floor Laundry, Walk-In Closet(s) | |
| Range, Microwave, Dishwasher, Refrigerator, Disposal, Stainless Steel Appliance(s) | |
| Not in DB | |
| — | |
| — | |
| — | |
| Gas Log, Gas Starter |
Tax History
| Year | Property Taxes |
|---|---|
| 2019 | $8,719 |
Contact Agent
Nearby Sold Comparables
Contact Agent
Listing Provided By
RE/MAX 10





