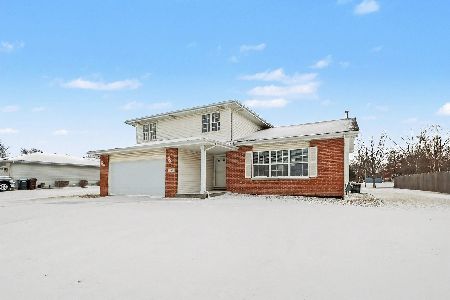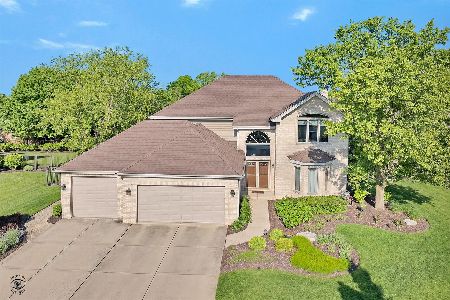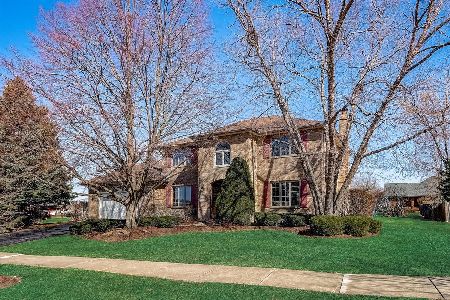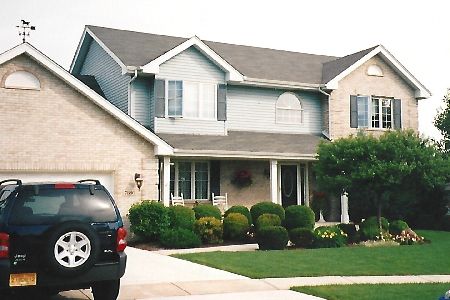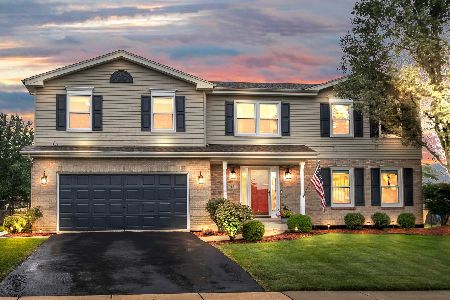21147 Hunter Woods Drive, Frankfort, Illinois 60423
$440,000
|
Sold
|
|
| Status: | Closed |
| Sqft: | 2,407 |
| Cost/Sqft: | $187 |
| Beds: | 3 |
| Baths: | 3 |
| Year Built: | 1992 |
| Property Taxes: | $10,030 |
| Days On Market: | 901 |
| Lot Size: | 0,31 |
Description
BIG PRICE REDUCTION! MUST SELL QUICKLY! Serious highly motivated sellers are leaving the state and making it hard to resist this awesome picture-perfect Forester that shows like a model* 2407 Sq Ft* Meticulously maintained and cared for* Dramatic vaulted and beamed ceilings soar over the living room, dining room, and kitchen* Living room features boxed picture-palladium windows for a bright interior* The elevated oversized dining room has new LVT plank flooring that leads into the kitchen* A spacious dinette area with a bay view window displays the exquisite and private yard* The oak kitchen overlooks the freshly updated and oversized family room with all-new built-in cabinets, lighting, an updated modern fireplace face/hearth, and matching new gorgeous LVT plank flooring* Lots of large windows will bring the outdoors inside* The main floor powder room has been recently updated* First floor laundry room offers storage cabinets, a laundry sink plus a 2017 Maytag washer and dryer, and a convenient service door to the yard* Huge owners suite with private full bath, dressing area, and dual closets* Newer skylight brightens the guest bath* Breathtakingly gorgeous and professionally landscaped yard is fully fenced featuring a newly installed high-quality aluminum maintenance free fence* You'll love entertaining your guests on the custom brick patio area that features a raised fire-pit* Underground Rainbird lawn sprinkler system* Partial basement for all your seasonal items and hobbies* Freshly painted interior* Recently painted exterior* Brand new dishwasher* Radon mitigation system has been installed* This sharp and clean home is in move-in condition from every angle* A must to see* Ready and waiting for its new owners*
Property Specifics
| Single Family | |
| — | |
| — | |
| 1992 | |
| — | |
| — | |
| No | |
| 0.31 |
| Will | |
| Hunter Woods | |
| 0 / Not Applicable | |
| — | |
| — | |
| — | |
| 11846657 | |
| 1909243270030000 |
Nearby Schools
| NAME: | DISTRICT: | DISTANCE: | |
|---|---|---|---|
|
Grade School
Mary Drew Elementary School |
161 | — | |
|
Middle School
Summit Hill Junior High School |
161 | Not in DB | |
|
High School
Lincoln-way East High School |
210 | Not in DB | |
Property History
| DATE: | EVENT: | PRICE: | SOURCE: |
|---|---|---|---|
| 12 May, 2016 | Sold | $290,000 | MRED MLS |
| 21 Mar, 2016 | Under contract | $299,000 | MRED MLS |
| 4 Nov, 2015 | Listed for sale | $299,000 | MRED MLS |
| 2 Oct, 2023 | Sold | $440,000 | MRED MLS |
| 31 Aug, 2023 | Under contract | $449,900 | MRED MLS |
| — | Last price change | $479,900 | MRED MLS |
| 1 Aug, 2023 | Listed for sale | $479,900 | MRED MLS |
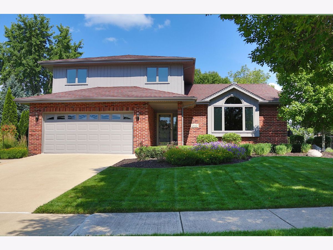
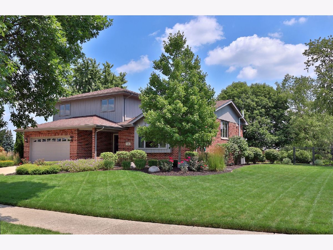
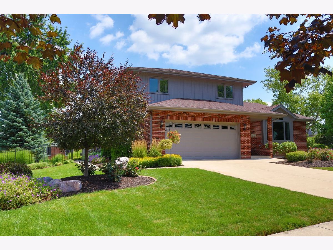
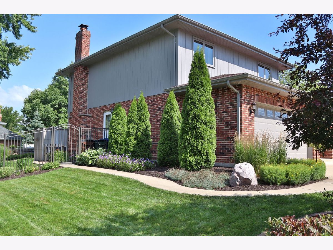
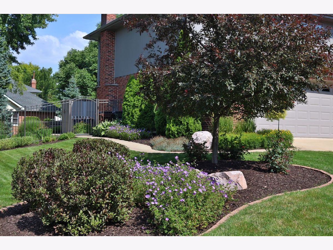
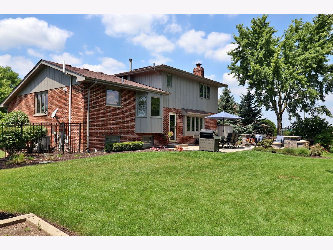
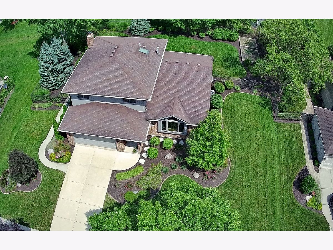
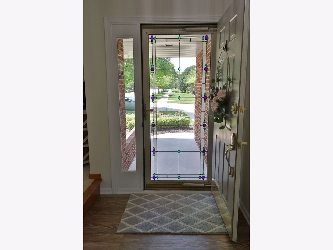
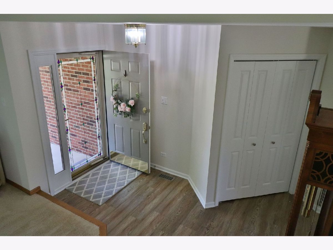
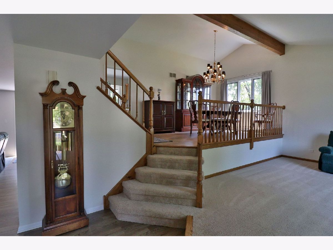
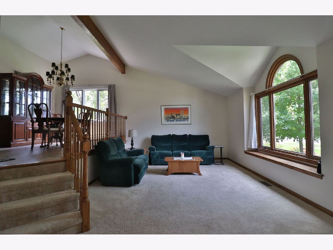
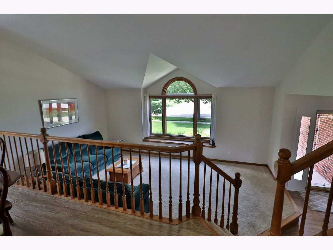
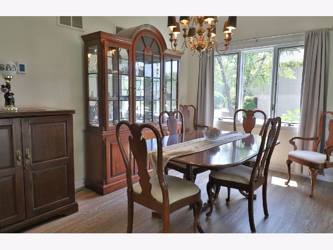
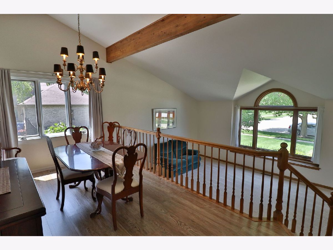
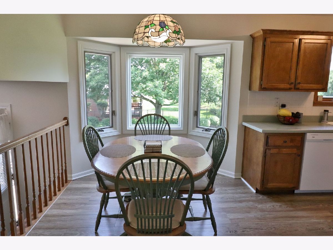
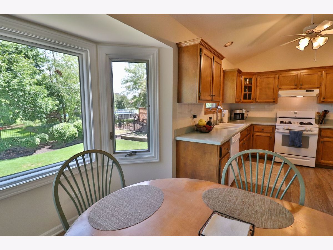
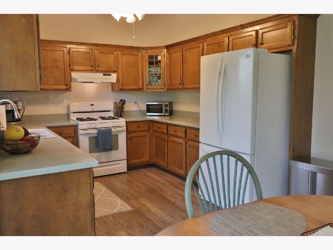
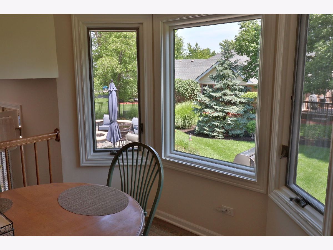
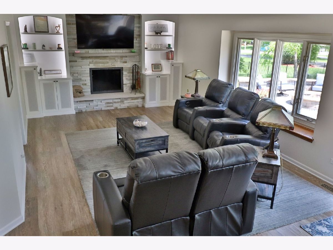
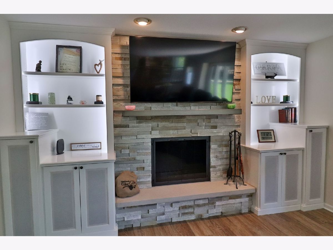
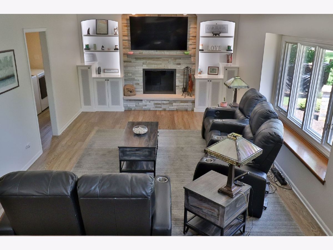
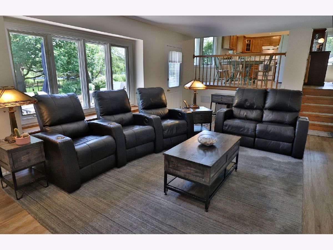
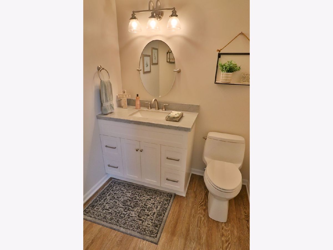
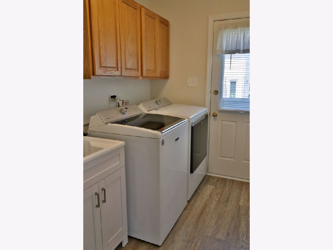
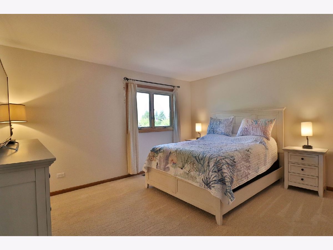
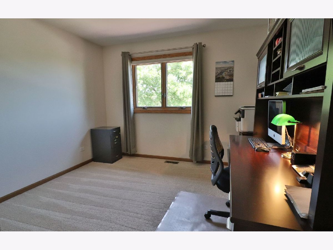
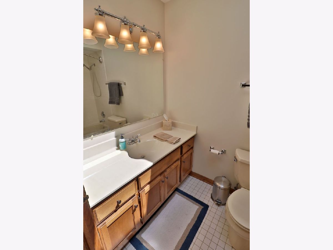
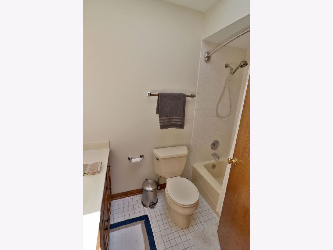
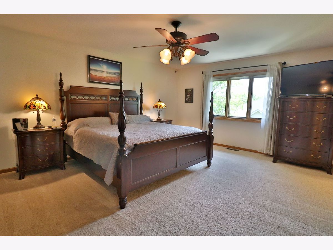
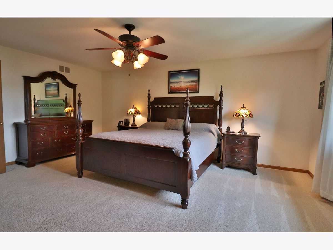
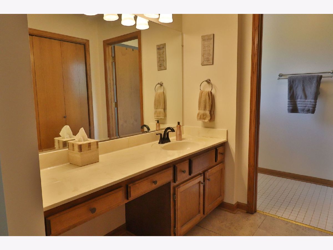
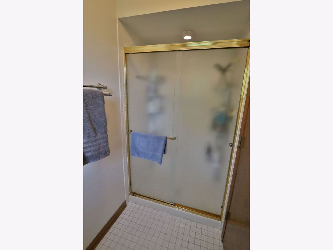
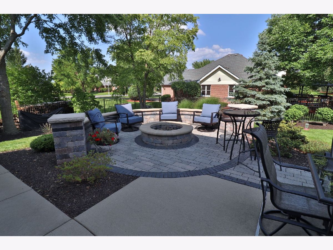
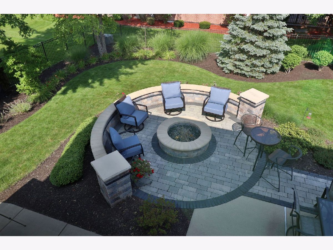
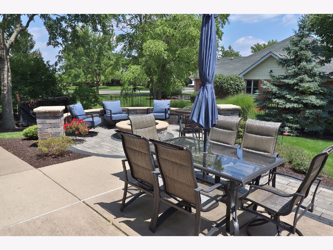
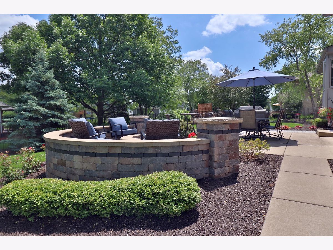
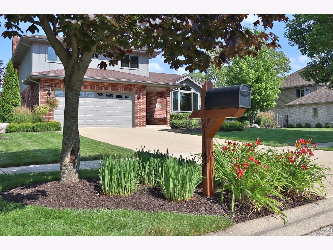
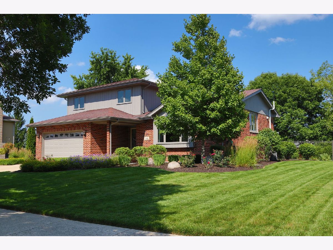
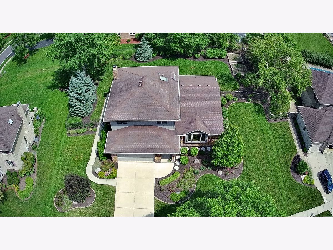
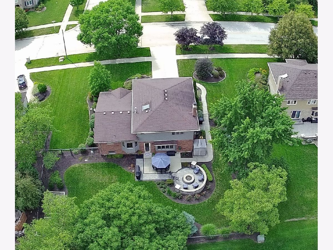
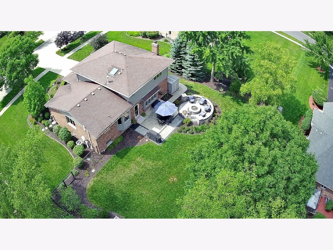
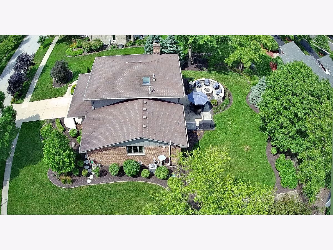
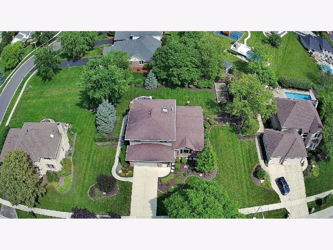
Room Specifics
Total Bedrooms: 3
Bedrooms Above Ground: 3
Bedrooms Below Ground: 0
Dimensions: —
Floor Type: —
Dimensions: —
Floor Type: —
Full Bathrooms: 3
Bathroom Amenities: —
Bathroom in Basement: 0
Rooms: —
Basement Description: Unfinished
Other Specifics
| 2.5 | |
| — | |
| Concrete | |
| — | |
| — | |
| 106X139X105X131 | |
| — | |
| — | |
| — | |
| — | |
| Not in DB | |
| — | |
| — | |
| — | |
| — |
Tax History
| Year | Property Taxes |
|---|---|
| 2016 | $8,354 |
| 2023 | $10,030 |
Contact Agent
Nearby Similar Homes
Nearby Sold Comparables
Contact Agent
Listing Provided By
RE/MAX 10

