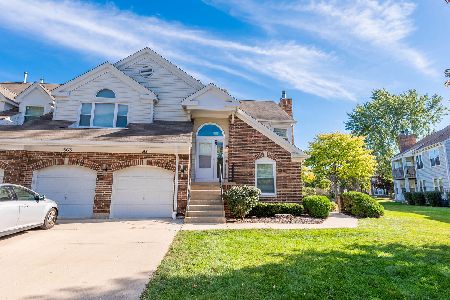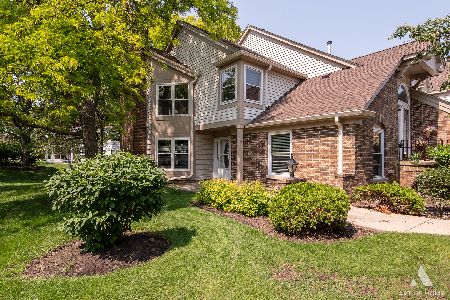2115 Apple Hill Lane, Buffalo Grove, Illinois 60089
$435,000
|
Sold
|
|
| Status: | Closed |
| Sqft: | 1,983 |
| Cost/Sqft: | $219 |
| Beds: | 3 |
| Baths: | 4 |
| Year Built: | 2012 |
| Property Taxes: | $10,066 |
| Days On Market: | 3584 |
| Lot Size: | 0,00 |
Description
This is the ONE! Better than new in Waterbury Place. This 4 bedroom, 3.1 bathroom end unit home is pristine and completely move in ready! Gorgeous hardwood floors flow throughout the entire first floor. Living room, Dining Room, Family Room, HUGE gourmet kitchen and laundry room round out the main floor. Stainless steel appliances, granite counter tops, built in microwave and so much more! Second floor boasts 3 large bedrooms including large master bedroom with huge walk in closet and beautiful en suite bathroom. Finished basement features 4th bedroom, full bathroom, recreation room and plenty of storage space. Other features include surround sound entertainment, gas start/gas log fireplace, beautiful fixtures and lighting, lovely patio/courtyard and top end finishes!! Waterbury offers beautiful architecture and landscaping/ponds within an award winning school district. **LINCOLNSHIRE DISTRICT 103 & STEVENSON HS**
Property Specifics
| Condos/Townhomes | |
| 2 | |
| — | |
| 2012 | |
| Full | |
| DUNBAR | |
| No | |
| — |
| Lake | |
| Waterbury Place | |
| 171 / Monthly | |
| Insurance,Lawn Care,Snow Removal | |
| Public | |
| Public Sewer | |
| 09215348 | |
| 15212191080000 |
Nearby Schools
| NAME: | DISTRICT: | DISTANCE: | |
|---|---|---|---|
|
Grade School
Laura B Sprague School |
103 | — | |
|
Middle School
Daniel Wright Junior High School |
103 | Not in DB | |
|
High School
Adlai E Stevenson High School |
125 | Not in DB | |
Property History
| DATE: | EVENT: | PRICE: | SOURCE: |
|---|---|---|---|
| 7 Jul, 2016 | Sold | $435,000 | MRED MLS |
| 9 May, 2016 | Under contract | $434,900 | MRED MLS |
| 4 May, 2016 | Listed for sale | $434,900 | MRED MLS |
Room Specifics
Total Bedrooms: 4
Bedrooms Above Ground: 3
Bedrooms Below Ground: 1
Dimensions: —
Floor Type: Carpet
Dimensions: —
Floor Type: Carpet
Dimensions: —
Floor Type: Ceramic Tile
Full Bathrooms: 4
Bathroom Amenities: Separate Shower,Double Sink
Bathroom in Basement: 1
Rooms: Recreation Room
Basement Description: Finished,Crawl
Other Specifics
| 2 | |
| — | |
| — | |
| Patio, End Unit | |
| — | |
| 2670 SQ. FT. | |
| — | |
| Full | |
| Hardwood Floors, First Floor Laundry, Storage | |
| Range, Microwave, Dishwasher, Refrigerator, Washer, Dryer, Disposal, Stainless Steel Appliance(s) | |
| Not in DB | |
| — | |
| — | |
| Park | |
| Gas Log, Gas Starter |
Tax History
| Year | Property Taxes |
|---|---|
| 2016 | $10,066 |
Contact Agent
Nearby Similar Homes
Nearby Sold Comparables
Contact Agent
Listing Provided By
RE/MAX Showcase






