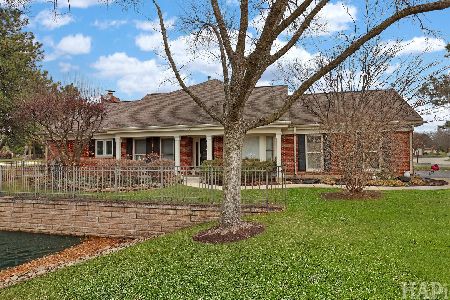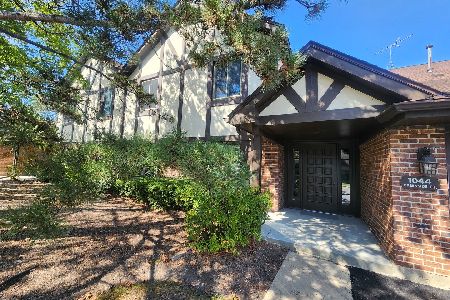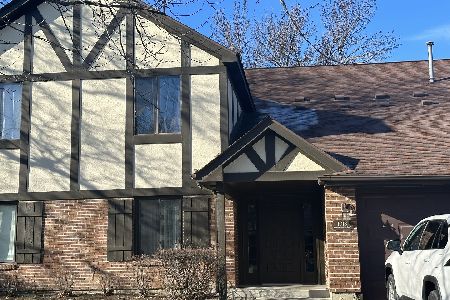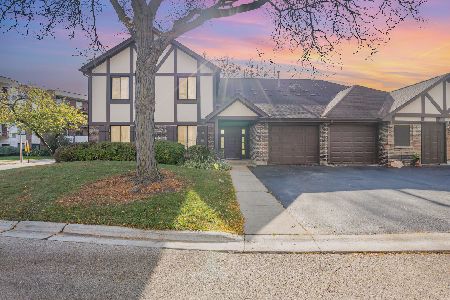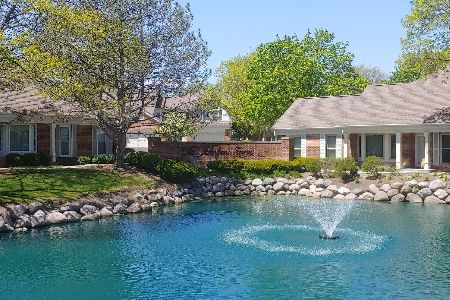2115 Charter Point Drive, Arlington Heights, Illinois 60004
$370,000
|
Sold
|
|
| Status: | Closed |
| Sqft: | 1,729 |
| Cost/Sqft: | $226 |
| Beds: | 2 |
| Baths: | 3 |
| Year Built: | 1987 |
| Property Taxes: | $5,497 |
| Days On Market: | 2099 |
| Lot Size: | 0,00 |
Description
PREMIUM & PRISTINE! Extensively Upgraded T/O, No $$$$ Spared! Rare model with 1st Floor and 2nd Floor Master Bedroom Suites W/Private Baths! Unique Open floor Plan with Stained Oak Hdwd Floors entire 1st flr, Professionally Painted T/O, Vaulted Ceilings, WB/Gas FP, Skylights, Totally Updated Kitchen-Cherrywood Cabinetry-Counters-SS Appls, 1st floor Den or Office AND a 2nd Floor Loft/Family Rm with closet/storage, Two French doors to Courtyard Deck. Fabulous Pro-finished Basmt with plenty of storage, Updated HVAC. All Windows Replaced. Two Car Att Garage. Quiet interior Location. MUCH-TOO-MUCH TO LIST HERE-DOWNLOAD FEATURE SHEET. Walk to all of Lake Arlington Towne's Great Amenities; Private Clubhouse W/Indoor/Outdoor Pool, Tennis, Pro-Quality Workout Rm, His & Hers Lockers/Showers. MORE
Property Specifics
| Condos/Townhomes | |
| 2 | |
| — | |
| 1987 | |
| Full | |
| — | |
| No | |
| — |
| Cook | |
| Lake Arlington Towne | |
| 316 / Monthly | |
| Insurance,Clubhouse,Exercise Facilities,Pool,Exterior Maintenance,Lawn Care,Snow Removal | |
| Lake Michigan | |
| Public Sewer | |
| 10666717 | |
| 03164060031038 |
Nearby Schools
| NAME: | DISTRICT: | DISTANCE: | |
|---|---|---|---|
|
Grade School
Betsy Ross Elementary School |
23 | — | |
|
Middle School
Macarthur Middle School |
23 | Not in DB | |
|
High School
Wheeling High School |
214 | Not in DB | |
Property History
| DATE: | EVENT: | PRICE: | SOURCE: |
|---|---|---|---|
| 26 May, 2020 | Sold | $370,000 | MRED MLS |
| 27 Mar, 2020 | Under contract | $389,900 | MRED MLS |
| 13 Mar, 2020 | Listed for sale | $389,900 | MRED MLS |
| 3 Mar, 2025 | Sold | $530,000 | MRED MLS |
| 7 Jan, 2025 | Under contract | $524,925 | MRED MLS |
| 7 Jan, 2025 | Listed for sale | $524,925 | MRED MLS |
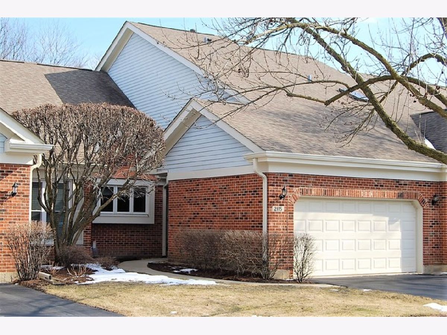
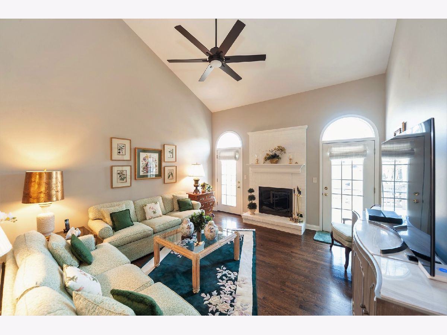
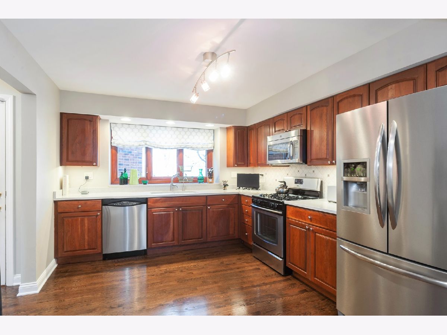
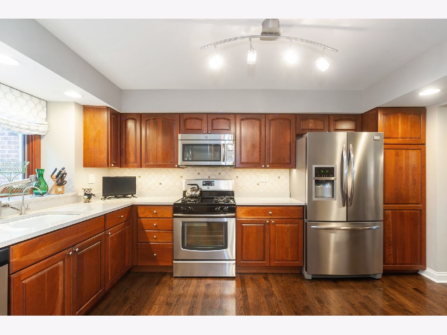
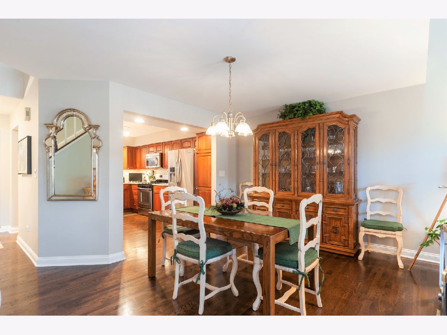
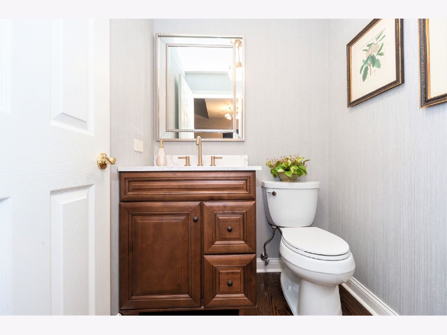
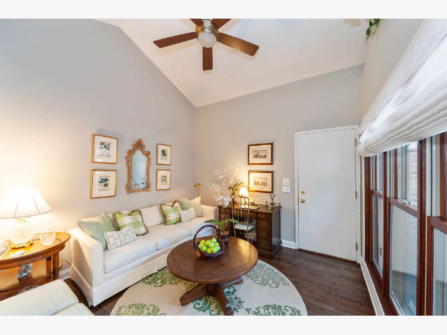
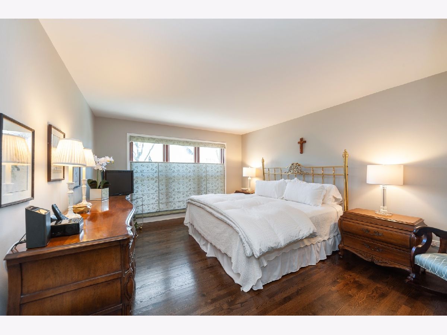
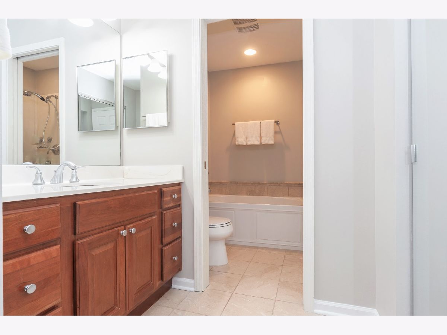
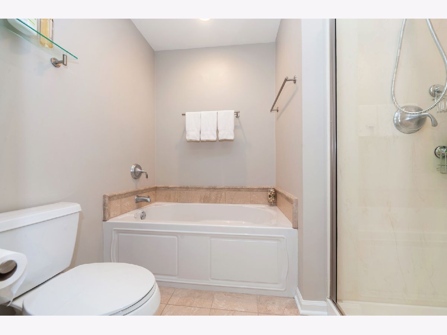
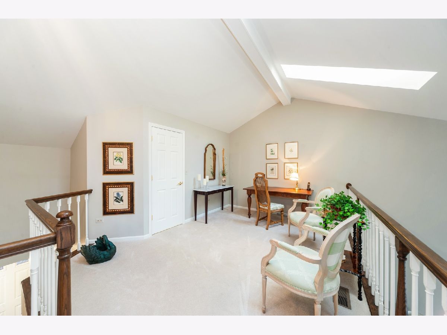
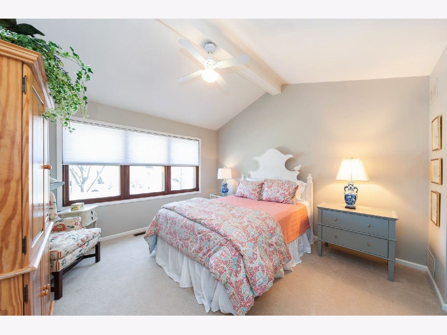
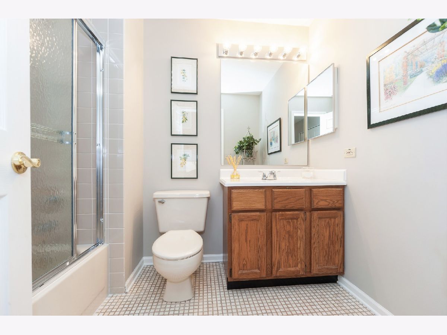
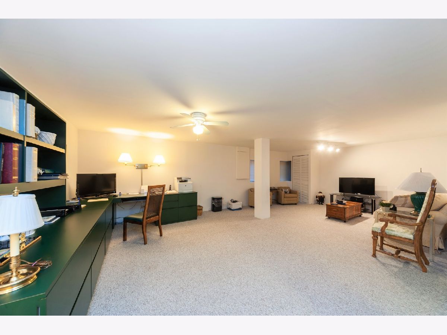
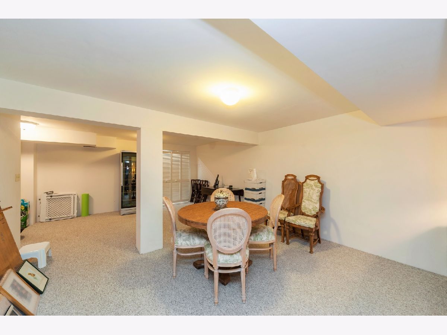
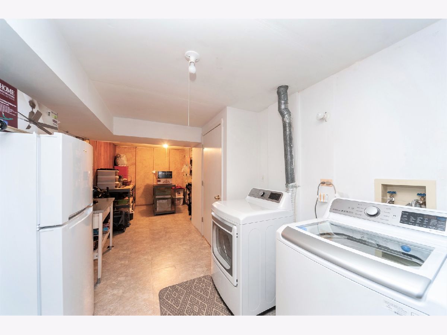
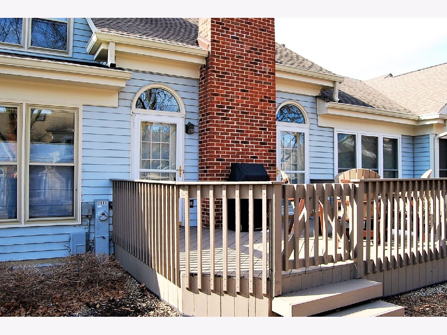
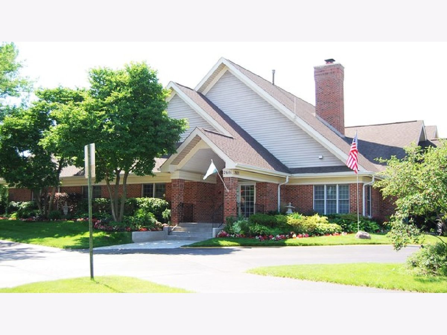
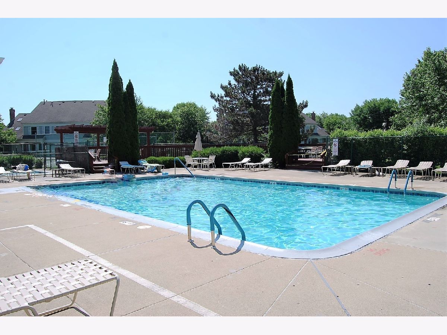
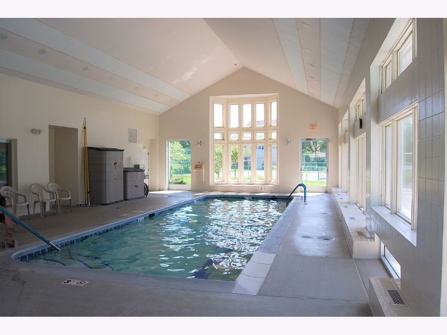
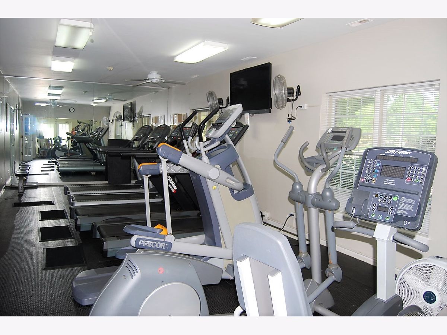
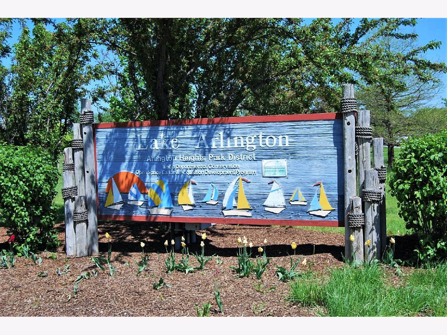
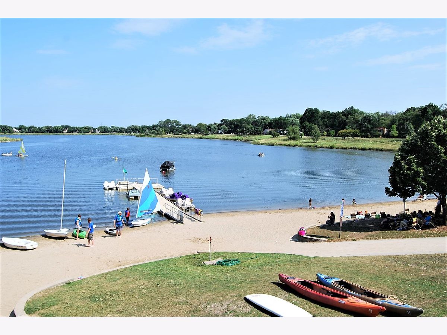
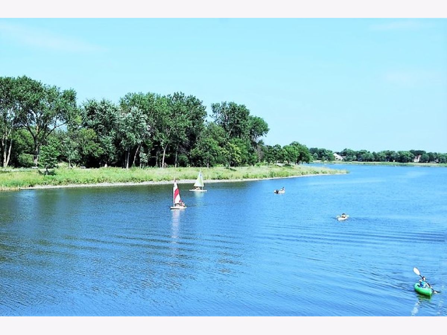
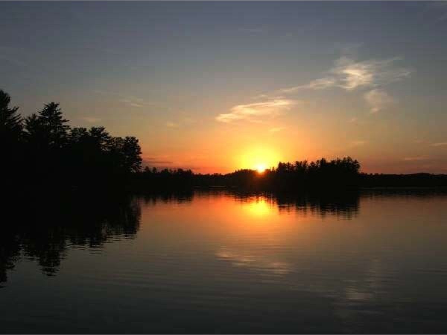
Room Specifics
Total Bedrooms: 2
Bedrooms Above Ground: 2
Bedrooms Below Ground: 0
Dimensions: —
Floor Type: Carpet
Full Bathrooms: 3
Bathroom Amenities: Separate Shower
Bathroom in Basement: 0
Rooms: Den,Media Room,Storage,Deck,Game Room
Basement Description: Finished
Other Specifics
| 2 | |
| Concrete Perimeter | |
| Asphalt | |
| Deck, Door Monitored By TV, Cable Access | |
| — | |
| INTEGRAL | |
| — | |
| Full | |
| Vaulted/Cathedral Ceilings, Skylight(s), Hardwood Floors, First Floor Bedroom, In-Law Arrangement, Laundry Hook-Up in Unit, Walk-In Closet(s) | |
| Range, Microwave, Dishwasher, Refrigerator, Washer, Dryer, Stainless Steel Appliance(s), Water Purifier Owned, Water Softener, Water Softener Owned | |
| Not in DB | |
| — | |
| — | |
| Exercise Room, Health Club, On Site Manager/Engineer, Party Room, Sundeck, Indoor Pool, Pool, Tennis Court(s) | |
| Wood Burning, Attached Fireplace Doors/Screen, Gas Log, Gas Starter |
Tax History
| Year | Property Taxes |
|---|---|
| 2020 | $5,497 |
| 2025 | $7,835 |
Contact Agent
Nearby Similar Homes
Nearby Sold Comparables
Contact Agent
Listing Provided By
Coldwell Banker Residential Brokerage

