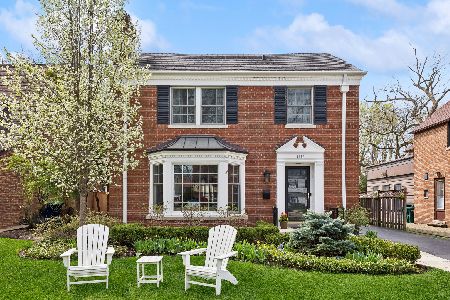2115 Chestnut Avenue, Wilmette, Illinois 60091
$840,000
|
Sold
|
|
| Status: | Closed |
| Sqft: | 0 |
| Cost/Sqft: | — |
| Beds: | 3 |
| Baths: | 4 |
| Year Built: | 1936 |
| Property Taxes: | $19,732 |
| Days On Market: | 1967 |
| Lot Size: | 0,20 |
Description
Gorgeous 4 bed/3.5 bath home with 2 story addition....enormous family room with 14 foot ceilings and beautiful expanded kitchen with breakfast bar and great eating area opening to beautiful yard! Large master suite with a large walk-in closet, spa bath with double vanities, separate shower & jetted tub. 2nd floor office, 2 fireplaces and 2 car attached garage. Formal dining room, large living room with great bay window overlooking street. Preferred Chestnut Avenue, tree-lined street in Wilmette's sought-after Kenilworth Gardens neighborhood. Walk to multiple parks, school and close to train station.
Property Specifics
| Single Family | |
| — | |
| Tudor | |
| 1936 | |
| Partial | |
| — | |
| No | |
| 0.2 |
| Cook | |
| Kenilworth Gardens | |
| 0 / Not Applicable | |
| None | |
| Lake Michigan | |
| Public Sewer | |
| 10839294 | |
| 05283030230000 |
Nearby Schools
| NAME: | DISTRICT: | DISTANCE: | |
|---|---|---|---|
|
Grade School
Harper Elementary School |
39 | — | |
|
Middle School
Wilmette Junior High School |
39 | Not in DB | |
|
High School
New Trier Twp H.s. Northfield/wi |
203 | Not in DB | |
Property History
| DATE: | EVENT: | PRICE: | SOURCE: |
|---|---|---|---|
| 5 Sep, 2007 | Sold | $980,000 | MRED MLS |
| 3 Aug, 2007 | Under contract | $995,000 | MRED MLS |
| — | Last price change | $1,035,000 | MRED MLS |
| 25 Sep, 2006 | Listed for sale | $1,075,000 | MRED MLS |
| 16 Feb, 2010 | Sold | $775,000 | MRED MLS |
| 21 Jan, 2010 | Under contract | $825,000 | MRED MLS |
| 13 Nov, 2009 | Listed for sale | $825,000 | MRED MLS |
| 23 Jul, 2018 | Sold | $865,000 | MRED MLS |
| 18 Jun, 2018 | Under contract | $895,000 | MRED MLS |
| 2 Apr, 2018 | Listed for sale | $895,000 | MRED MLS |
| 15 Nov, 2020 | Sold | $840,000 | MRED MLS |
| 15 Sep, 2020 | Under contract | $859,900 | MRED MLS |
| 29 Aug, 2020 | Listed for sale | $859,900 | MRED MLS |
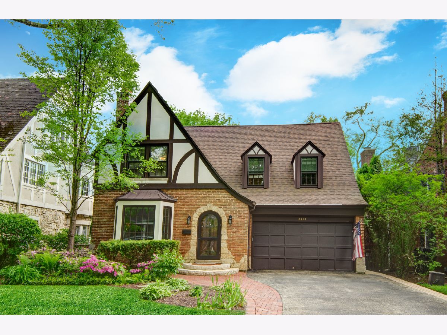
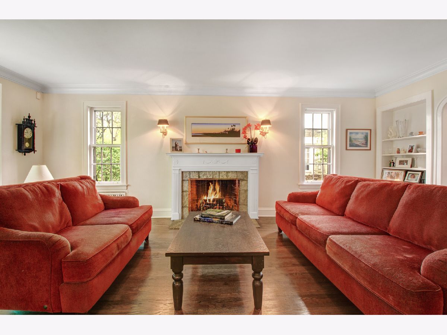
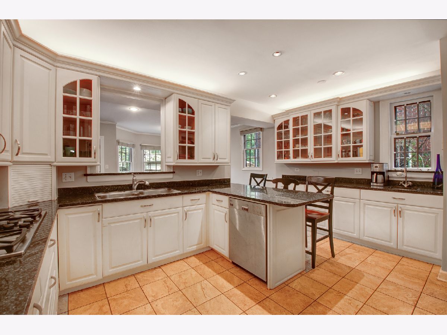
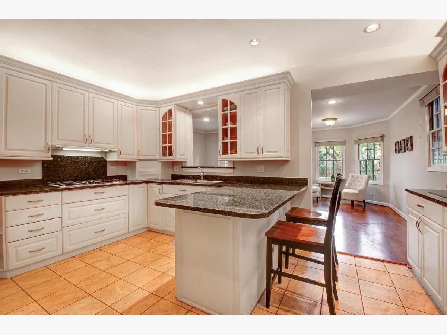
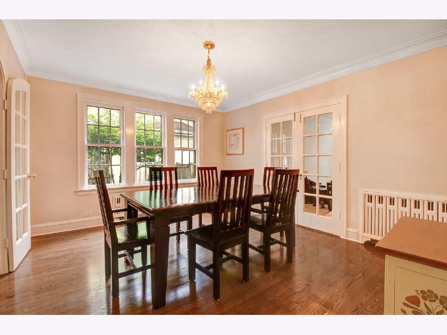
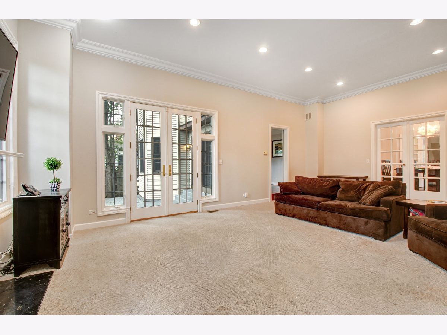
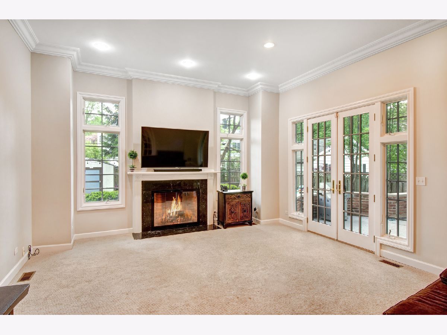
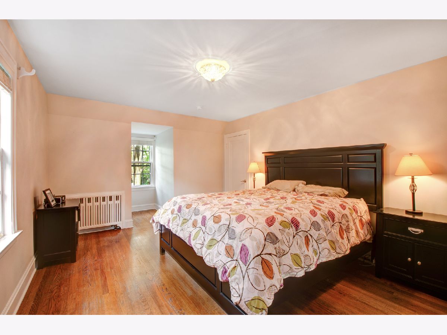
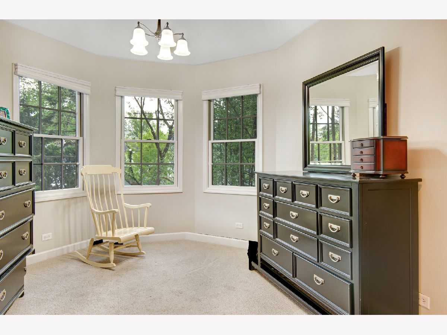
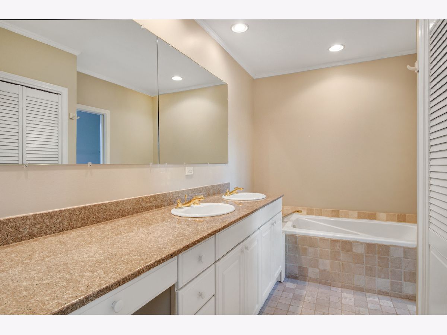
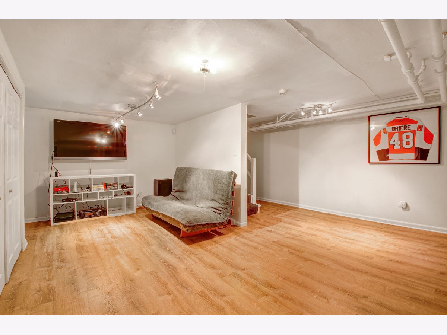
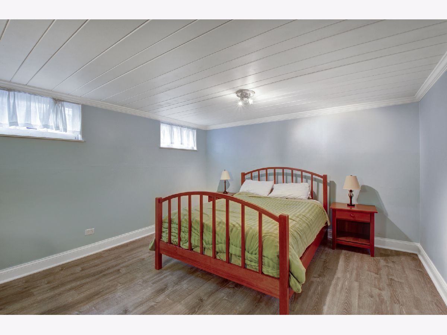
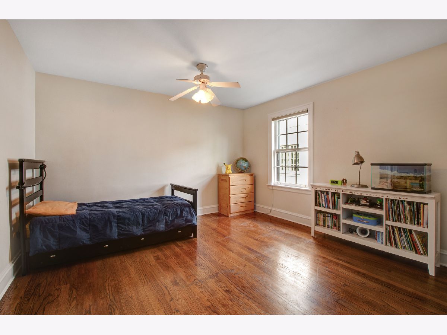
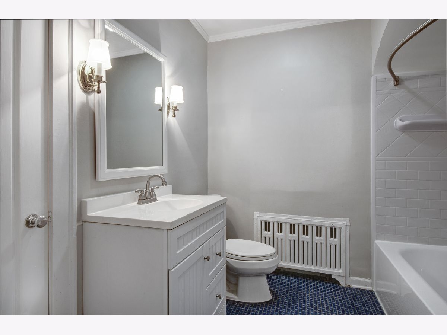
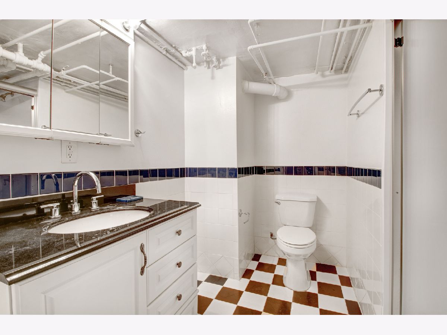
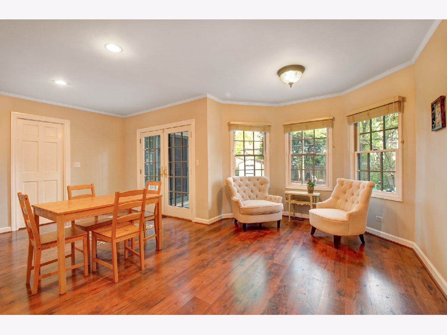
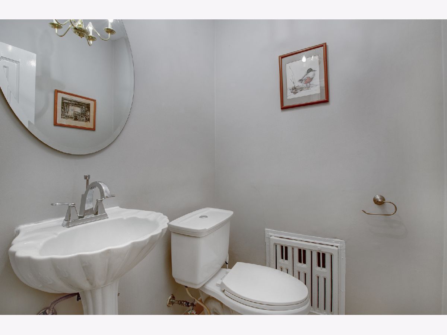
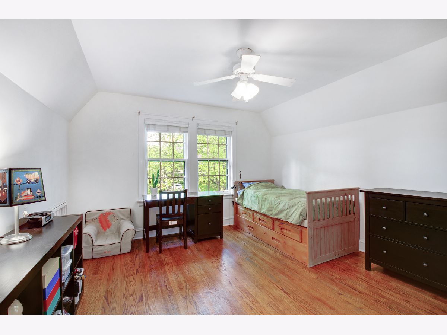
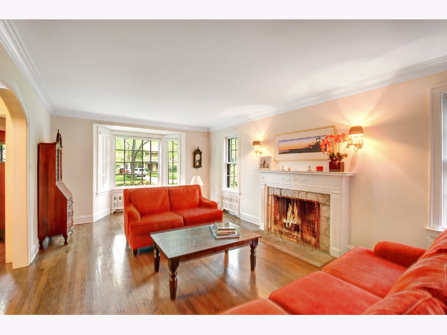
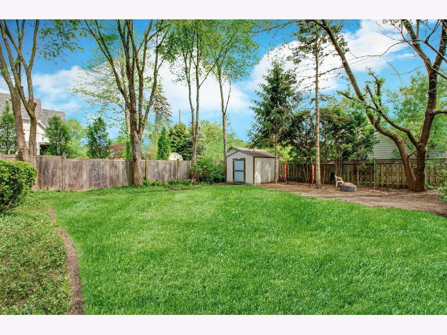
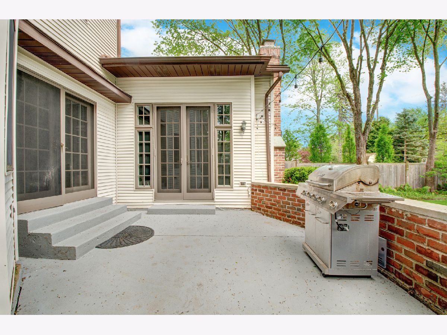
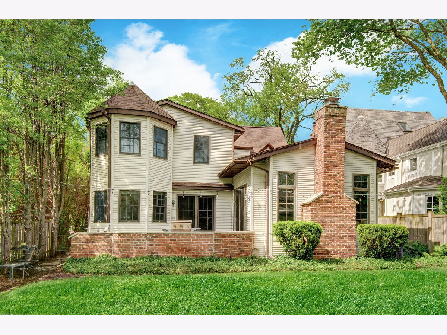
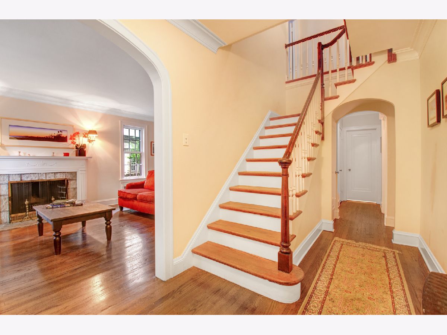
Room Specifics
Total Bedrooms: 4
Bedrooms Above Ground: 3
Bedrooms Below Ground: 1
Dimensions: —
Floor Type: Hardwood
Dimensions: —
Floor Type: Hardwood
Dimensions: —
Floor Type: Hardwood
Full Bathrooms: 4
Bathroom Amenities: Whirlpool,Separate Shower,Double Sink
Bathroom in Basement: 1
Rooms: Office,Foyer,Walk In Closet,Recreation Room
Basement Description: Partially Finished
Other Specifics
| 2 | |
| Concrete Perimeter | |
| Asphalt,Brick | |
| Patio | |
| Fenced Yard,Landscaped | |
| 50 X 177 | |
| Unfinished | |
| Full | |
| Hardwood Floors | |
| Microwave, Dishwasher, Refrigerator, Washer, Dryer, Disposal, Stainless Steel Appliance(s), Cooktop, Built-In Oven | |
| Not in DB | |
| Sidewalks, Street Lights, Street Paved | |
| — | |
| — | |
| Wood Burning, Gas Starter |
Tax History
| Year | Property Taxes |
|---|---|
| 2007 | $11,810 |
| 2010 | $13,190 |
| 2018 | $19,015 |
| 2020 | $19,732 |
Contact Agent
Nearby Similar Homes
Nearby Sold Comparables
Contact Agent
Listing Provided By
eXp Realty, LLC






