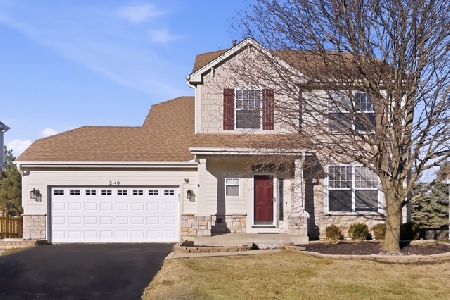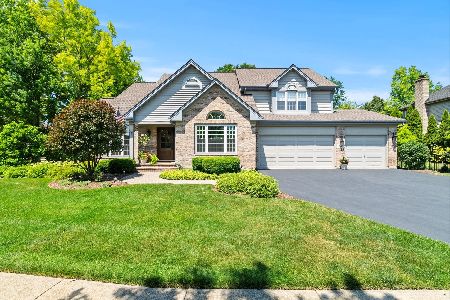2115 Colchester Avenue, Hoffman Estates, Illinois 60192
$555,300
|
Sold
|
|
| Status: | Closed |
| Sqft: | 2,700 |
| Cost/Sqft: | $200 |
| Beds: | 4 |
| Baths: | 4 |
| Year Built: | 2001 |
| Property Taxes: | $10,329 |
| Days On Market: | 891 |
| Lot Size: | 0,00 |
Description
WELCOME HOME....! This amazingly maintained, well kept home is a stunning turn key 4 bed (+1 downstairs) 3 1/2 baths will impress most! You walk into an open 2 story cathedral/vaulted ceiling exploiting the formal living room with windows that pour the sunlight in. First floor has 9 1/2 foot high ceilings. The pristine kitchen with stainless appliances and granite tops, eat-in area that overlooks the family room with an in-wall fireplace. Count on having your coffee, meals or entertain on the 650+ Sq/Ft wrap-around deck (composite decking by the way) overlooking the professionally manicured lawn/yard. Comes with 2 sheds (under the deck for yard equipment/ storage) The second floor brings you to the spacious laundry room and cabinets. Generous size bedrooms as well as HUGE closets with built-in shelving for them... Let's enter the main bed room with TONS of natural light beaming in. 2 large closets will not disappoint. The main bathroom (4 years young) is DROP DEAD GORGEOUS, Modern cabinetry, lighting and craftsmanship... hosts a soaking stand alone air-tub, walk-in shower that's as big as some bed rooms...custom tile work, niches and multiple shower heads (screaming luxury). The full finished basement has a full wet bar, family room wired for surround sound, lots of extra space for a game area. The 5th possible bedroom/exercise room and full bath for those guests that want privacy. Furnace/AC -2020, Expeller pump -2018, H2O- 2017, Roof 2016, water softener is owned. Concrete driveway and stamped concrete walk-way to the front porch is an added bonus. The landscaping through-out this property is amazing! The vinyl no maintenance fence looks amazing and gives lots of privacy too. "The office wall cabinets and family room wall cabinet are excluded". I suggest you come take a look and quick!!!!! This one will not last! The wine refrigerator...AS/IS.
Property Specifics
| Single Family | |
| — | |
| — | |
| 2001 | |
| — | |
| — | |
| No | |
| — |
| Cook | |
| — | |
| 0 / Not Applicable | |
| — | |
| — | |
| — | |
| 11887691 | |
| 06041090140000 |
Nearby Schools
| NAME: | DISTRICT: | DISTANCE: | |
|---|---|---|---|
|
Grade School
Timber Trails Elementary School |
46 | — | |
|
Middle School
Larsen Middle School |
46 | Not in DB | |
|
High School
Elgin High School |
46 | Not in DB | |
Property History
| DATE: | EVENT: | PRICE: | SOURCE: |
|---|---|---|---|
| 11 Jan, 2012 | Sold | $362,000 | MRED MLS |
| 3 Dec, 2011 | Under contract | $369,900 | MRED MLS |
| 1 Dec, 2011 | Listed for sale | $369,900 | MRED MLS |
| 30 Oct, 2023 | Sold | $555,300 | MRED MLS |
| 24 Sep, 2023 | Under contract | $539,000 | MRED MLS |
| 20 Sep, 2023 | Listed for sale | $539,000 | MRED MLS |















































Room Specifics
Total Bedrooms: 5
Bedrooms Above Ground: 4
Bedrooms Below Ground: 1
Dimensions: —
Floor Type: —
Dimensions: —
Floor Type: —
Dimensions: —
Floor Type: —
Dimensions: —
Floor Type: —
Full Bathrooms: 4
Bathroom Amenities: Separate Shower,Double Sink,Soaking Tub
Bathroom in Basement: 1
Rooms: —
Basement Description: Finished
Other Specifics
| 2.5 | |
| — | |
| Concrete | |
| — | |
| — | |
| 130 X 69 | |
| Unfinished | |
| — | |
| — | |
| — | |
| Not in DB | |
| — | |
| — | |
| — | |
| — |
Tax History
| Year | Property Taxes |
|---|---|
| 2012 | $9,842 |
| 2023 | $10,329 |
Contact Agent
Nearby Similar Homes
Nearby Sold Comparables
Contact Agent
Listing Provided By
Beyer Real Estate Solutions LTD






