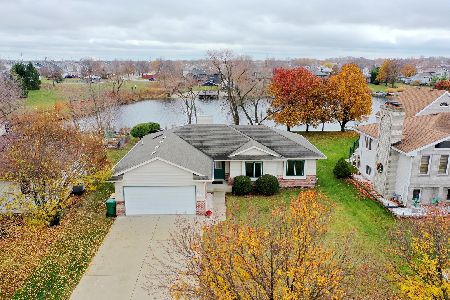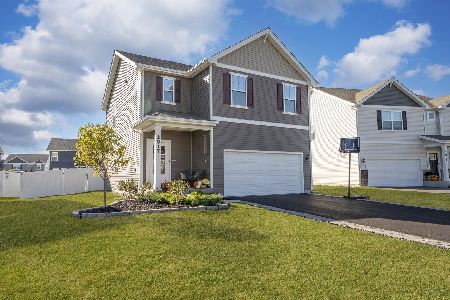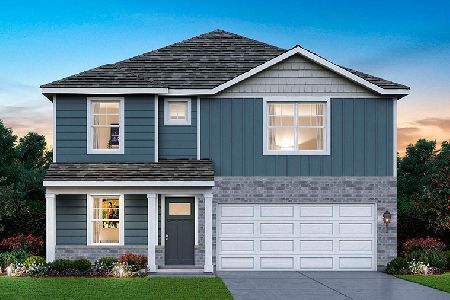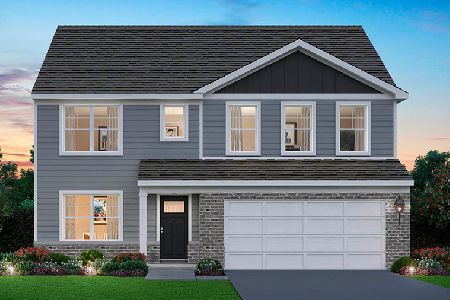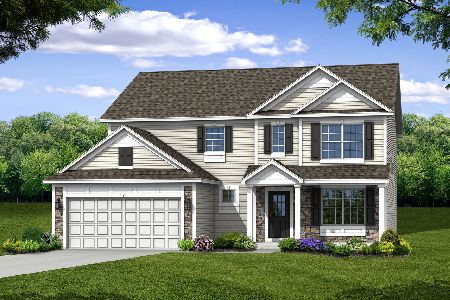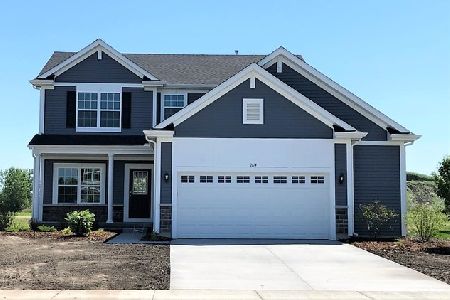2115 Daly Lane, Plainfield, Illinois 60586
$301,664
|
Sold
|
|
| Status: | Closed |
| Sqft: | 2,341 |
| Cost/Sqft: | $133 |
| Beds: | 4 |
| Baths: | 3 |
| Year Built: | 2019 |
| Property Taxes: | $638 |
| Days On Market: | 2487 |
| Lot Size: | 0,17 |
Description
Welcome to the Baymont! This home features 2485 sq ft of beautifully designed, open concept living. The Baymont offers 4 bedrooms, a loft, 2 full baths and 1 partial bath with a full basement and an attached 2 car garage. In addition, this home has a sunroom that backs up to and overlooks a neighboring park. The kitchen is appointed with stainless steel appliances and granite counter tops adorning upgraded Java 42" Maple cabinets. The kitchen will also feature recessed lighting, an island with overhang and pendant lighting. The first floor features 9ft ceilings, laminate quick step flooring and designer carpet. The home has added character with our Architectural Trim package throughout . On the second floor, the owner's suite offers a walk-in closet. Walk-in shower and double sinks in the Owner's bath. A spacious second floor laundry room is placed amongst the three additional bedrooms. Our homes are fitted with Jeld Wen- E double paned, single hung windows, 92% efficient home furnace amongst other energy efficient home features. Olthof homes offer a transferable 10 year structural warranty and a landscaping package is included! Receive a 10K discount off listing price with signed contract by sellers and purchasers by 12/19/19
Property Specifics
| Single Family | |
| — | |
| — | |
| 2019 | |
| Full | |
| BAYMONT | |
| No | |
| 0.17 |
| Will | |
| Ashford Place | |
| — / Not Applicable | |
| None | |
| Public | |
| Public Sewer | |
| 10323176 | |
| 0603311020940000 |
Property History
| DATE: | EVENT: | PRICE: | SOURCE: |
|---|---|---|---|
| 27 Jan, 2020 | Sold | $301,664 | MRED MLS |
| 14 Dec, 2019 | Under contract | $311,664 | MRED MLS |
| — | Last price change | $313,302 | MRED MLS |
| 28 Mar, 2019 | Listed for sale | $322,426 | MRED MLS |
Room Specifics
Total Bedrooms: 4
Bedrooms Above Ground: 4
Bedrooms Below Ground: 0
Dimensions: —
Floor Type: —
Dimensions: —
Floor Type: —
Dimensions: —
Floor Type: —
Full Bathrooms: 3
Bathroom Amenities: —
Bathroom in Basement: 0
Rooms: Den,Loft
Basement Description: Unfinished
Other Specifics
| 2 | |
| Concrete Perimeter | |
| — | |
| Patio | |
| — | |
| 126 X 65 | |
| — | |
| Full | |
| Wood Laminate Floors, Second Floor Laundry | |
| — | |
| Not in DB | |
| — | |
| — | |
| — | |
| — |
Tax History
| Year | Property Taxes |
|---|---|
| 2020 | $638 |
Contact Agent
Nearby Similar Homes
Nearby Sold Comparables
Contact Agent
Listing Provided By
Coldwell Banker The Real Estate Group

