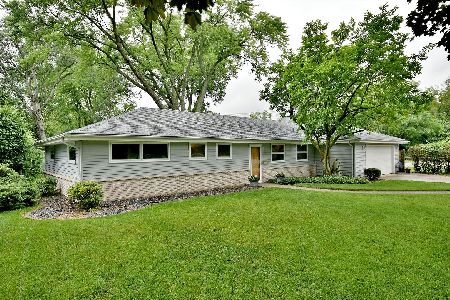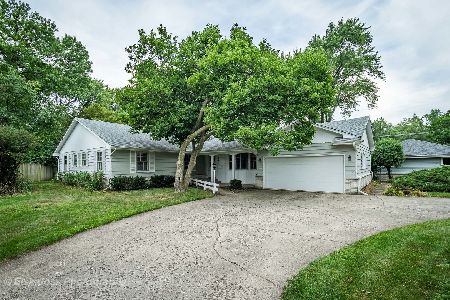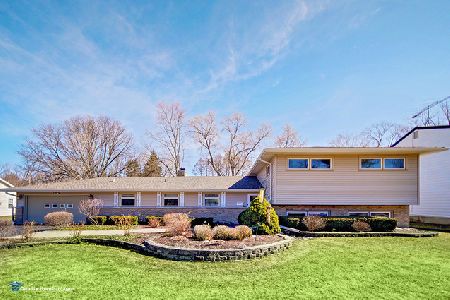2115 Driving Park Road, Wheaton, Illinois 60187
$432,500
|
Sold
|
|
| Status: | Closed |
| Sqft: | 2,406 |
| Cost/Sqft: | $183 |
| Beds: | 4 |
| Baths: | 3 |
| Year Built: | 1958 |
| Property Taxes: | $9,648 |
| Days On Market: | 1654 |
| Lot Size: | 0,75 |
Description
This beautifully updated sprawling ranch home is a must see! Perched on a hill, on 3/4 acre lot, this property has 4 large bedrooms and 2 1/2 updated bathrooms. The Primary bedroom has two closets with custom shelving and ensuite. Enjoy a spacious and bright livingroom with a double sided WB fireplace that also can be enjoyed into the dining room. The gorgeous updated white kitchen is truly a cook's dream, as it boasts SS appliances, granite countertops, walk in pantry, and breakfast nook. A large family room is off of the kitchen. Time will be well spent in the three season room with views of an amazing backyard, which is fully fenced in and has lovely perennial gardens. Freshly painted. Ample storage. New roof, vinyl siding, chimney, and garage doors all replaced in 2020. New windows in 2016 and 2021. This is a stunning home!
Property Specifics
| Single Family | |
| — | |
| Ranch | |
| 1958 | |
| None | |
| RANCH | |
| No | |
| 0.75 |
| Du Page | |
| — | |
| 0 / Not Applicable | |
| None | |
| Lake Michigan | |
| Public Sewer | |
| 11158525 | |
| 0509207004 |
Nearby Schools
| NAME: | DISTRICT: | DISTANCE: | |
|---|---|---|---|
|
Grade School
Washington Elementary School |
200 | — | |
|
Middle School
Monroe Middle School |
200 | Not in DB | |
|
High School
Wheaton North High School |
200 | Not in DB | |
Property History
| DATE: | EVENT: | PRICE: | SOURCE: |
|---|---|---|---|
| 19 Oct, 2015 | Sold | $372,500 | MRED MLS |
| 18 Sep, 2015 | Under contract | $389,000 | MRED MLS |
| — | Last price change | $399,000 | MRED MLS |
| 14 May, 2015 | Listed for sale | $399,000 | MRED MLS |
| 30 Aug, 2021 | Sold | $432,500 | MRED MLS |
| 25 Jul, 2021 | Under contract | $440,000 | MRED MLS |
| 16 Jul, 2021 | Listed for sale | $440,000 | MRED MLS |
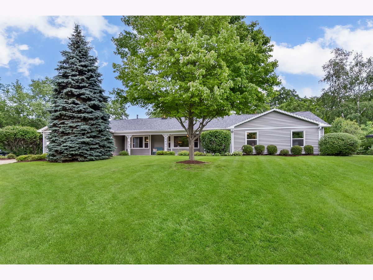
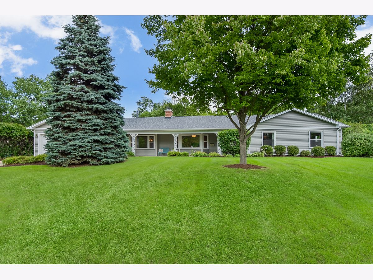
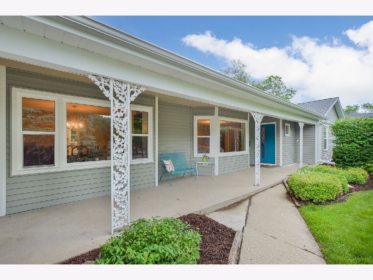
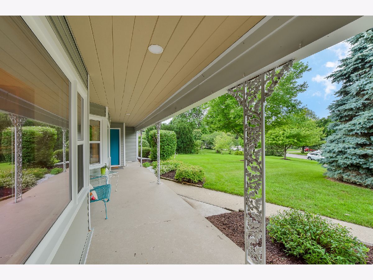
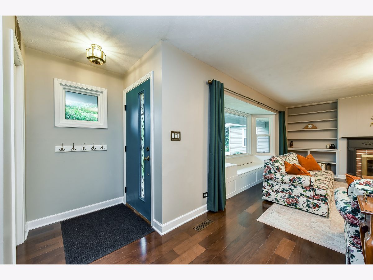
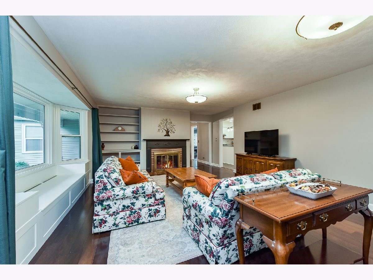
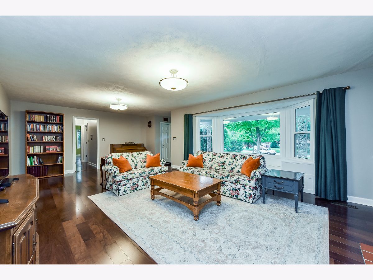
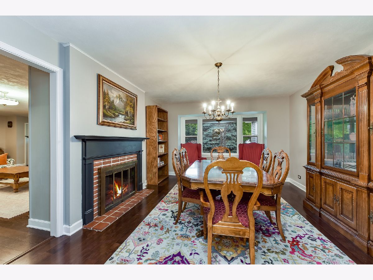
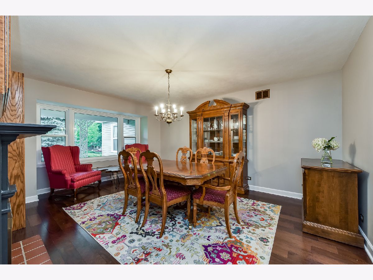
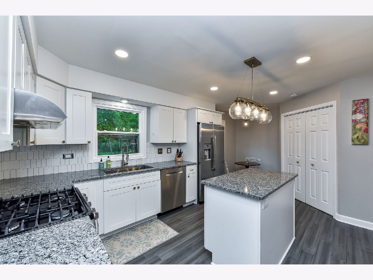
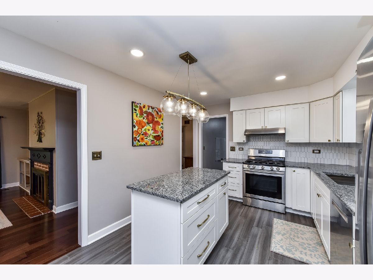
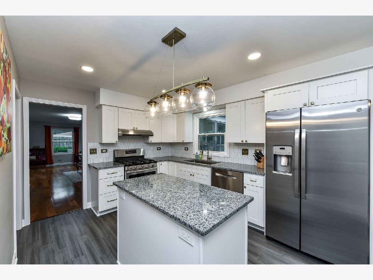
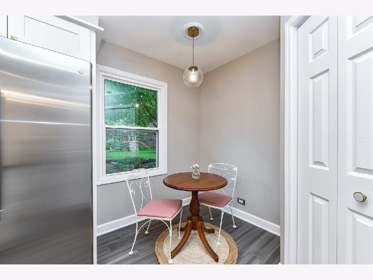
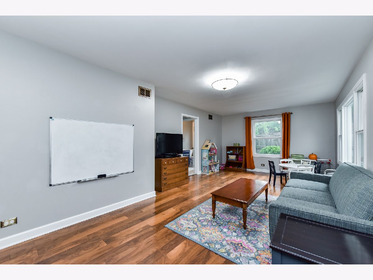
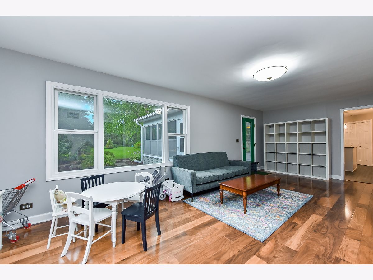
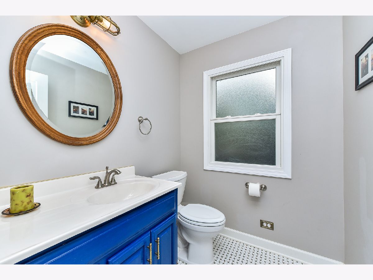
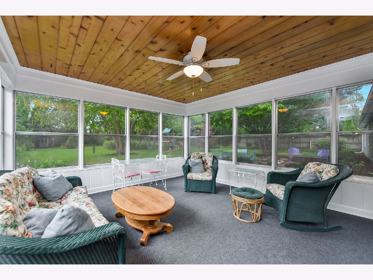
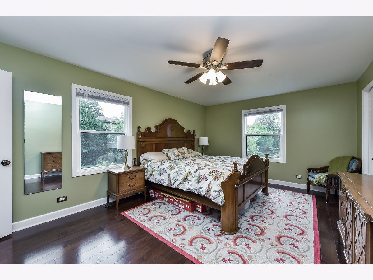
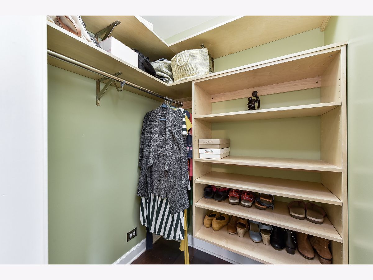
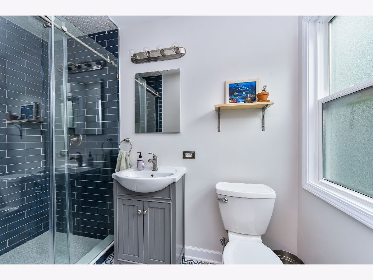
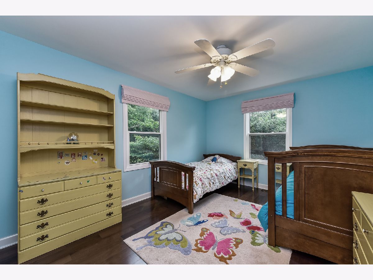
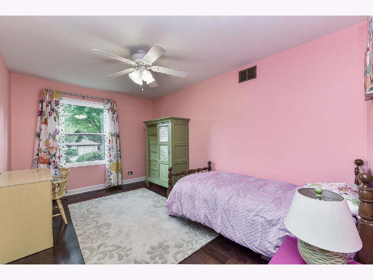
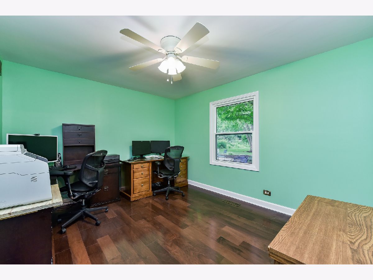
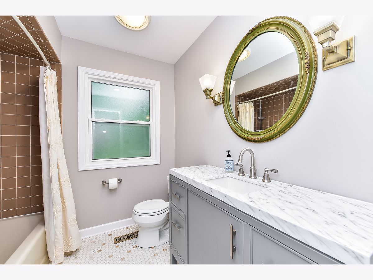
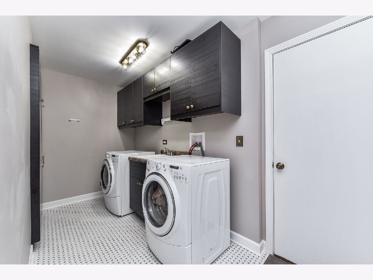
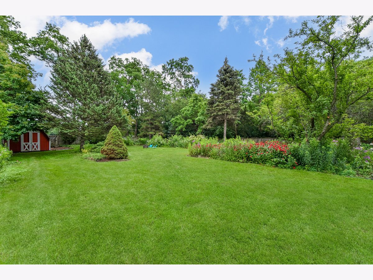
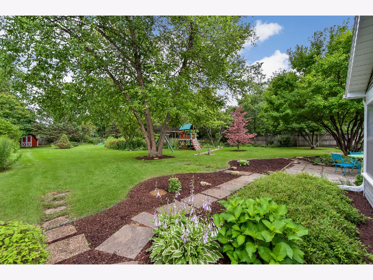
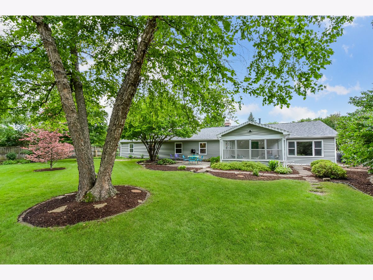
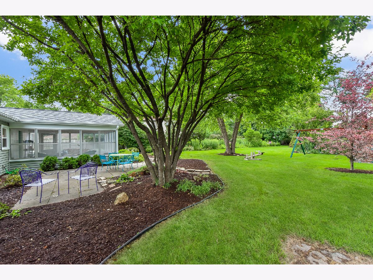
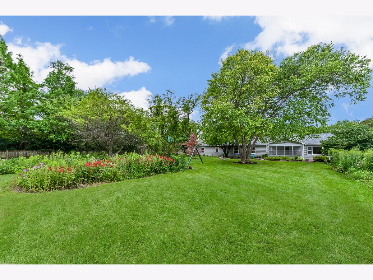
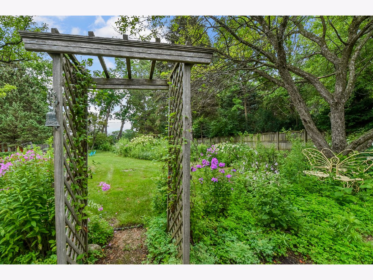
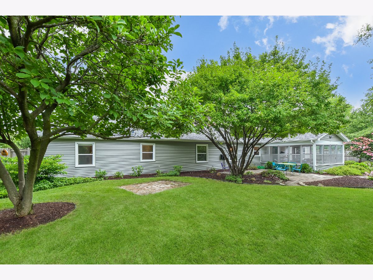
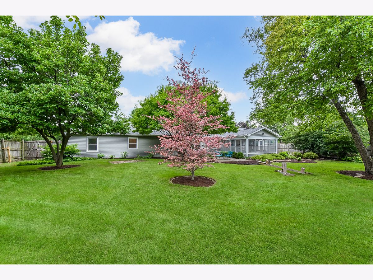
Room Specifics
Total Bedrooms: 4
Bedrooms Above Ground: 4
Bedrooms Below Ground: 0
Dimensions: —
Floor Type: Hardwood
Dimensions: —
Floor Type: Hardwood
Dimensions: —
Floor Type: Hardwood
Full Bathrooms: 3
Bathroom Amenities: —
Bathroom in Basement: 0
Rooms: Eating Area,Sun Room
Basement Description: Slab
Other Specifics
| 2 | |
| Concrete Perimeter | |
| Concrete | |
| Patio, Storms/Screens | |
| Fenced Yard,Mature Trees,Garden,Wood Fence | |
| 115X273X111X330 | |
| — | |
| Full | |
| First Floor Bedroom, First Floor Laundry, First Floor Full Bath, Walk-In Closet(s), Some Window Treatmnt, Granite Counters | |
| Microwave, Refrigerator, Freezer, Washer, Dryer, Disposal | |
| Not in DB | |
| Curbs, Street Lights, Street Paved | |
| — | |
| — | |
| Double Sided, Wood Burning |
Tax History
| Year | Property Taxes |
|---|---|
| 2015 | $8,847 |
| 2021 | $9,648 |
Contact Agent
Nearby Sold Comparables
Contact Agent
Listing Provided By
Keller Williams Premiere Properties



