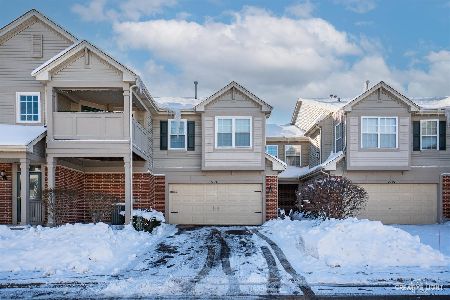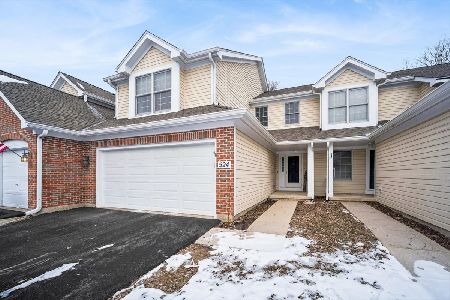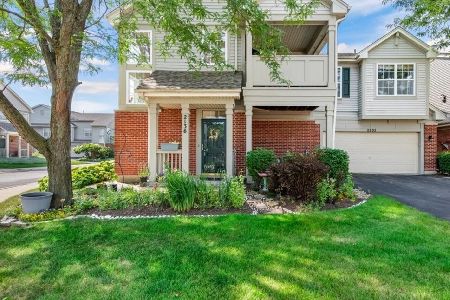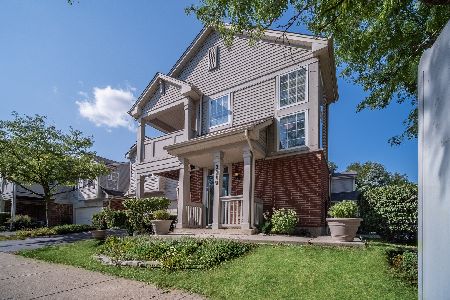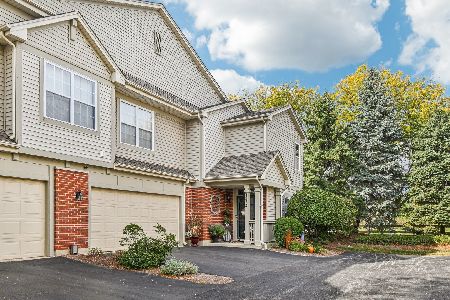2115 Vanderbilt Drive, Geneva, Illinois 60134
$195,000
|
Sold
|
|
| Status: | Closed |
| Sqft: | 1,535 |
| Cost/Sqft: | $130 |
| Beds: | 3 |
| Baths: | 2 |
| Year Built: | 2001 |
| Property Taxes: | $5,239 |
| Days On Market: | 2820 |
| Lot Size: | 0,00 |
Description
Wonderful 3 bed/2 full-bath Greenwich Square "Penthouse" ranch. Conveniently located to both Randall Road and downtown Geneva. Nice open floor plan with vaulted living and dining room ceiling. Kitchen has plenty of work space and includes an area for an eat-in table. Living room has fireplace and slider door access to a nice size deck. Larger master bedroom suite with dual vanity, separate shower and bath and large walk in closet. Two additional bedrooms and full bath. Great space for entertaining.
Property Specifics
| Condos/Townhomes | |
| 2 | |
| — | |
| 2001 | |
| None | |
| — | |
| No | |
| — |
| Kane | |
| Greenwich Square | |
| 259 / Monthly | |
| Exterior Maintenance,Lawn Care,Snow Removal | |
| Public | |
| Public Sewer | |
| 09953346 | |
| 1204102180 |
Property History
| DATE: | EVENT: | PRICE: | SOURCE: |
|---|---|---|---|
| 20 Sep, 2018 | Sold | $195,000 | MRED MLS |
| 31 Jul, 2018 | Under contract | $199,000 | MRED MLS |
| 16 May, 2018 | Listed for sale | $199,000 | MRED MLS |
Room Specifics
Total Bedrooms: 3
Bedrooms Above Ground: 3
Bedrooms Below Ground: 0
Dimensions: —
Floor Type: Carpet
Dimensions: —
Floor Type: Carpet
Full Bathrooms: 2
Bathroom Amenities: Separate Shower,Double Sink,Garden Tub
Bathroom in Basement: 0
Rooms: Eating Area
Basement Description: None
Other Specifics
| 2 | |
| — | |
| — | |
| — | |
| — | |
| COMMON | |
| — | |
| Full | |
| Vaulted/Cathedral Ceilings, Laundry Hook-Up in Unit | |
| Range, Microwave, Dishwasher, Refrigerator | |
| Not in DB | |
| — | |
| — | |
| — | |
| Gas Log, Gas Starter |
Tax History
| Year | Property Taxes |
|---|---|
| 2018 | $5,239 |
Contact Agent
Nearby Similar Homes
Nearby Sold Comparables
Contact Agent
Listing Provided By
d'aprile properties

