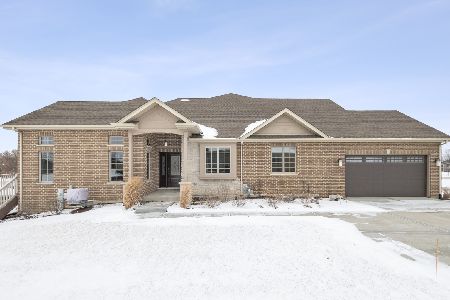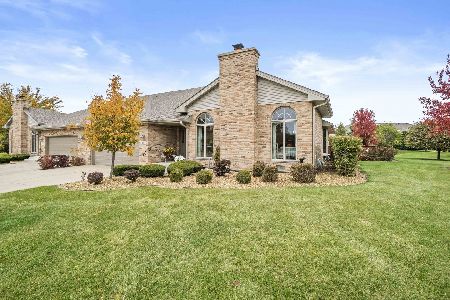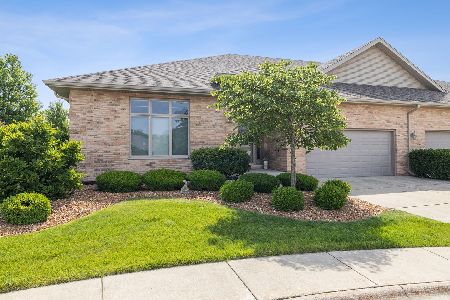21153 Raintree Court, Frankfort, Illinois 60423
$335,000
|
Sold
|
|
| Status: | Closed |
| Sqft: | 2,265 |
| Cost/Sqft: | $149 |
| Beds: | 3 |
| Baths: | 3 |
| Year Built: | 1996 |
| Property Taxes: | $8,119 |
| Days On Market: | 3392 |
| Lot Size: | 0,00 |
Description
Extra-ordinary updates, private cul-de-sac location, 2300 sq ft end unit ranch plus add'l 1430 sq ft fnshd bsmt make this one-of-a-kind beauty a step above the rest!Granite counters in ktcn w/glass & tumbled stone backsplash, SS appli, brkft bar. Lvg Rm w/spectacular Italian glass tile & blue slate frplc, wet bar w/granite & hammered oil rubbed bronze sink. Oak Flrs thruout main flr. Mstr bdrm has huge w-in closet w/built ins. Mstr bath remodeled w/soaker tub, sep shower, granite cntrs w/dual sinks,heated flrs. Spare rm (used as office) can be den, 4th bdrm opens to private, lushly landscaped deck/yd. A 1st flr laundry rm for added convenience.Bsmt can be used as in-law suite & features very large rec area, huge bdrm, full update bath, 2nd ktchn. All new carpet, lighting, plus a utility rm/work shop/storage area. Add to this: Furnace 1 yr old, dual sump pump w/bat back up,new house fan,radon mit system.Tremendous! Seller motivated
Property Specifics
| Condos/Townhomes | |
| 1 | |
| — | |
| 1996 | |
| Full | |
| BAYHILL | |
| No | |
| — |
| Will | |
| Pheasant Run Estates | |
| 150 / Monthly | |
| Insurance,Exterior Maintenance,Lawn Care,Snow Removal | |
| Public | |
| Sewer-Storm | |
| 09364317 | |
| 1909224140130000 |
Property History
| DATE: | EVENT: | PRICE: | SOURCE: |
|---|---|---|---|
| 27 Jun, 2008 | Sold | $335,000 | MRED MLS |
| 20 May, 2008 | Under contract | $358,500 | MRED MLS |
| — | Last price change | $374,900 | MRED MLS |
| 12 Nov, 2007 | Listed for sale | $389,900 | MRED MLS |
| 23 Nov, 2016 | Sold | $335,000 | MRED MLS |
| 14 Oct, 2016 | Under contract | $337,000 | MRED MLS |
| 11 Oct, 2016 | Listed for sale | $337,000 | MRED MLS |
Room Specifics
Total Bedrooms: 3
Bedrooms Above Ground: 3
Bedrooms Below Ground: 0
Dimensions: —
Floor Type: Hardwood
Dimensions: —
Floor Type: Carpet
Full Bathrooms: 3
Bathroom Amenities: Separate Shower,Double Sink,Soaking Tub
Bathroom in Basement: 1
Rooms: Den,Kitchen,Utility Room-1st Floor,Foyer
Basement Description: Finished
Other Specifics
| 2 | |
| Concrete Perimeter | |
| Concrete | |
| Deck, Storms/Screens, End Unit | |
| — | |
| 35X177 | |
| — | |
| Full | |
| Skylight(s), Bar-Wet, Hardwood Floors, First Floor Bedroom, First Floor Laundry, Storage | |
| Range, Microwave, Dishwasher, Refrigerator, Stainless Steel Appliance(s) | |
| Not in DB | |
| — | |
| — | |
| None | |
| — |
Tax History
| Year | Property Taxes |
|---|---|
| 2008 | $8,481 |
| 2016 | $8,119 |
Contact Agent
Nearby Sold Comparables
Contact Agent
Listing Provided By
Re/Max Synergy






