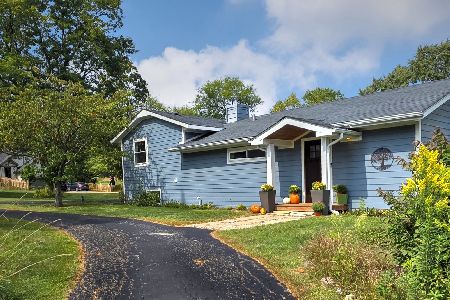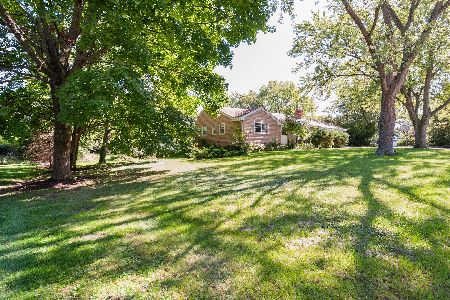21158 Hart Road, Barrington, Illinois 60010
$320,000
|
Sold
|
|
| Status: | Closed |
| Sqft: | 2,098 |
| Cost/Sqft: | $162 |
| Beds: | 3 |
| Baths: | 3 |
| Year Built: | 1960 |
| Property Taxes: | $4,343 |
| Days On Market: | 3472 |
| Lot Size: | 0,29 |
Description
Quintessential designer's property in the Best School District of Barrington 220. Super low and affordable property taxes $4,343.59 !!! Fully updated: beautiful hardwood floors, 10.5 feet vaulted ceiling, open space, new custom kitchen(24x20) with granite counters, new stainless steel appliances, grand kitchen island, build in ceiling speaker system in the kitchen, heated entry floor, new windows, 4 beds, 3 full baths with whirlpool tub and free standing tub in the beautiful Master Bath (8x18), marble tiles, and a wine cooler in the kitchen!!! Heated floor in the Master Bath. New electrical and plumbing systems. Circled driveway. Attached 2.5 car garage. Fully finished basement with the additional bedroom and bathroom. Beautiful tree grown in the deck for the nature lovers. Ready for you !!! Modern with French style house everyone is in love with today!
Property Specifics
| Single Family | |
| — | |
| Ranch | |
| 1960 | |
| Full | |
| — | |
| No | |
| 0.29 |
| Lake | |
| — | |
| 0 / Not Applicable | |
| None | |
| Private Well | |
| Septic-Private | |
| 09293910 | |
| 13263050070000 |
Nearby Schools
| NAME: | DISTRICT: | DISTANCE: | |
|---|---|---|---|
|
Grade School
Roslyn Road Elementary School |
220 | — | |
|
Middle School
Barrington Middle School-station |
220 | Not in DB | |
|
High School
Barrington High School |
220 | Not in DB | |
Property History
| DATE: | EVENT: | PRICE: | SOURCE: |
|---|---|---|---|
| 9 Dec, 2015 | Sold | $138,000 | MRED MLS |
| 19 Oct, 2015 | Under contract | $199,900 | MRED MLS |
| 18 Jul, 2015 | Listed for sale | $199,900 | MRED MLS |
| 28 Oct, 2016 | Sold | $320,000 | MRED MLS |
| 19 Aug, 2016 | Under contract | $339,000 | MRED MLS |
| — | Last price change | $355,000 | MRED MLS |
| 21 Jul, 2016 | Listed for sale | $355,000 | MRED MLS |
Room Specifics
Total Bedrooms: 4
Bedrooms Above Ground: 3
Bedrooms Below Ground: 1
Dimensions: —
Floor Type: Hardwood
Dimensions: —
Floor Type: Hardwood
Dimensions: —
Floor Type: —
Full Bathrooms: 3
Bathroom Amenities: Whirlpool
Bathroom in Basement: 1
Rooms: Eating Area
Basement Description: Finished
Other Specifics
| 2.1 | |
| Concrete Perimeter | |
| Asphalt,Circular | |
| Deck | |
| — | |
| 100X126 | |
| Unfinished | |
| Full | |
| Vaulted/Cathedral Ceilings, Skylight(s), Hardwood Floors, Heated Floors, Solar Tubes/Light Tubes | |
| Range, Microwave, Dishwasher, Refrigerator, Stainless Steel Appliance(s), Wine Refrigerator | |
| Not in DB | |
| Street Lights, Street Paved | |
| — | |
| — | |
| — |
Tax History
| Year | Property Taxes |
|---|---|
| 2015 | $5,038 |
| 2016 | $4,343 |
Contact Agent
Nearby Sold Comparables
Contact Agent
Listing Provided By
Kale Realty






