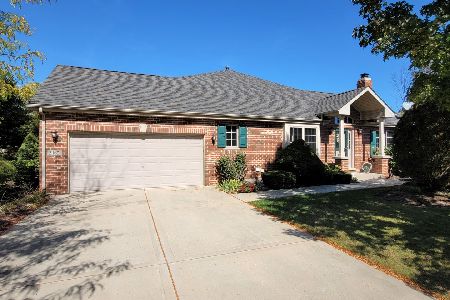21158 Plank Trail Court, Frankfort, Illinois 60423
$277,000
|
Sold
|
|
| Status: | Closed |
| Sqft: | 2,700 |
| Cost/Sqft: | $106 |
| Beds: | 3 |
| Baths: | 3 |
| Year Built: | 2002 |
| Property Taxes: | $5,540 |
| Days On Market: | 2541 |
| Lot Size: | 0,00 |
Description
Major Price Reduction. 2,700 Sq. Ft. end unit, Ranch Townhome. Vaulted ceilings/gas start woodburning fireplace & lots of natural light. Kitchen has a center island, plenty of counter space & cabinetry. Beautiful 33' x 10' deck overlooking mature trees, lush landscaping & pond views. Main level master bedroom has a vaulted ceiling, separate closets, & a private bath with whirlpool tub, separate shower & dual sinks. Second bedroom currently an office with French doors. Finished lower level adds 1100 sq. feet of living space, look-out windows, 3rd bedroom with walk-in closet, a recreation area, full bath, large utility room and additional refrigerator +18'x13' Concrete crawl space for storage. New roof & Hot water heater (2017) Everbilt 3/4 HP sump pump, ejector pump, & a Ecowater system softener. Grill on Deck stays. Water fountain for Pond on from April to October. Furnace and Central air Estimated at 16 yrs. Note: Sump Pump in basement walk-in closet.
Property Specifics
| Condos/Townhomes | |
| 1 | |
| — | |
| 2002 | |
| Full | |
| RANCH-TOWNHOUSE | |
| No | |
| — |
| Will | |
| Plank Trail Estates | |
| 270 / Monthly | |
| Insurance,Exterior Maintenance,Lawn Care,Snow Removal | |
| Public,Community Well | |
| Public Sewer | |
| 10262883 | |
| 1909244020160000 |
Property History
| DATE: | EVENT: | PRICE: | SOURCE: |
|---|---|---|---|
| 12 Apr, 2019 | Sold | $277,000 | MRED MLS |
| 25 Mar, 2019 | Under contract | $285,000 | MRED MLS |
| 4 Feb, 2019 | Listed for sale | $285,000 | MRED MLS |
Room Specifics
Total Bedrooms: 3
Bedrooms Above Ground: 3
Bedrooms Below Ground: 0
Dimensions: —
Floor Type: Carpet
Dimensions: —
Floor Type: Carpet
Full Bathrooms: 3
Bathroom Amenities: Whirlpool,Separate Shower,Double Sink
Bathroom in Basement: 1
Rooms: Utility Room-Lower Level,Recreation Room
Basement Description: Finished
Other Specifics
| 2 | |
| Concrete Perimeter | |
| Concrete | |
| Deck, End Unit | |
| Common Grounds | |
| 40X72 | |
| — | |
| Full | |
| Vaulted/Cathedral Ceilings, Hardwood Floors, First Floor Bedroom, First Floor Laundry, First Floor Full Bath, Storage | |
| Range, Microwave, Dishwasher, Refrigerator, Washer, Dryer, Stainless Steel Appliance(s) | |
| Not in DB | |
| — | |
| — | |
| — | |
| Wood Burning, Attached Fireplace Doors/Screen, Gas Starter |
Tax History
| Year | Property Taxes |
|---|---|
| 2019 | $5,540 |
Contact Agent
Nearby Similar Homes
Nearby Sold Comparables
Contact Agent
Listing Provided By
O'Shaughnessy, Realtors,Inc





