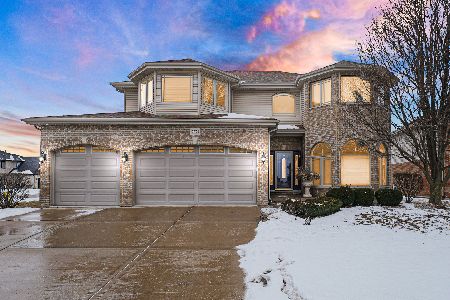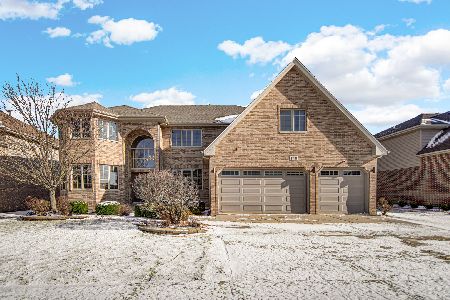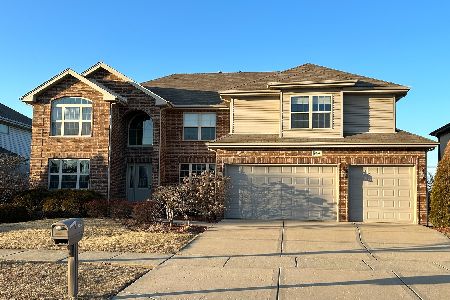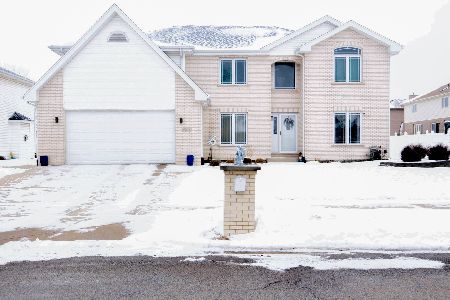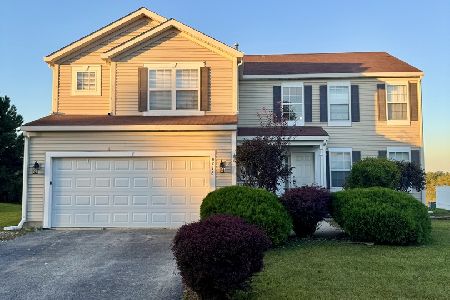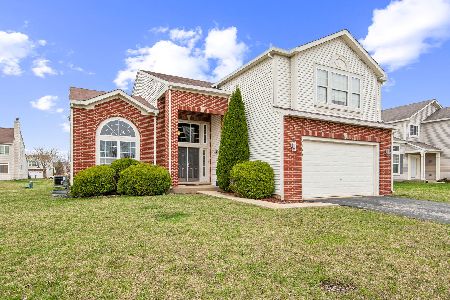21159 Whitney Drive, Matteson, Illinois 60443
$255,000
|
Sold
|
|
| Status: | Closed |
| Sqft: | 2,900 |
| Cost/Sqft: | $97 |
| Beds: | 4 |
| Baths: | 4 |
| Year Built: | 2013 |
| Property Taxes: | $1,638 |
| Days On Market: | 4208 |
| Lot Size: | 0,00 |
Description
NEWBURY ESTATES NEW CONSTRUCTION SINGLE FAMILY HOME. CHEF'S KITCHEN, FRIGIDAIRE GALLERY STAINLESS STEEL APPLIANCES INCLUDES DOUBLE OVEN, RANGE TOP AND GRANITE COUNTER TOPS WITH LARGE ISLAND AND BREAKFAST BAR, MASTER BEDROOM HAS CATHEDRAL CEILING AND SPACIOUS MASTER BATH.
Property Specifics
| Single Family | |
| — | |
| Traditional | |
| 2013 | |
| Full | |
| — | |
| No | |
| 0 |
| Cook | |
| Ridgeland Manor | |
| 250 / Annual | |
| Other | |
| Lake Michigan | |
| Public Sewer | |
| 08708876 | |
| 31203130100000 |
Property History
| DATE: | EVENT: | PRICE: | SOURCE: |
|---|---|---|---|
| 19 Mar, 2015 | Sold | $255,000 | MRED MLS |
| 13 Jan, 2015 | Under contract | $279,900 | MRED MLS |
| — | Last price change | $299,800 | MRED MLS |
| 22 Aug, 2014 | Listed for sale | $299,800 | MRED MLS |
Room Specifics
Total Bedrooms: 4
Bedrooms Above Ground: 4
Bedrooms Below Ground: 0
Dimensions: —
Floor Type: Carpet
Dimensions: —
Floor Type: Carpet
Dimensions: —
Floor Type: Carpet
Full Bathrooms: 4
Bathroom Amenities: Whirlpool,Separate Shower,Double Sink
Bathroom in Basement: 0
Rooms: Foyer
Basement Description: Unfinished,Bathroom Rough-In
Other Specifics
| 2.5 | |
| Concrete Perimeter | |
| Concrete | |
| — | |
| Corner Lot | |
| 121 X81 | |
| — | |
| Full | |
| Vaulted/Cathedral Ceilings, Hardwood Floors, First Floor Bedroom, First Floor Laundry | |
| Double Oven, Microwave, Dishwasher, Refrigerator | |
| Not in DB | |
| Sidewalks, Street Lights, Street Paved | |
| — | |
| — | |
| — |
Tax History
| Year | Property Taxes |
|---|---|
| 2015 | $1,638 |
Contact Agent
Nearby Similar Homes
Nearby Sold Comparables
Contact Agent
Listing Provided By
Berkshire Hathaway HomeServices KoenigRubloff

