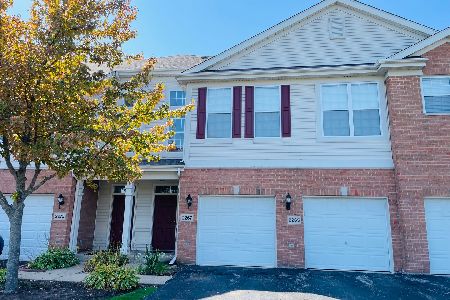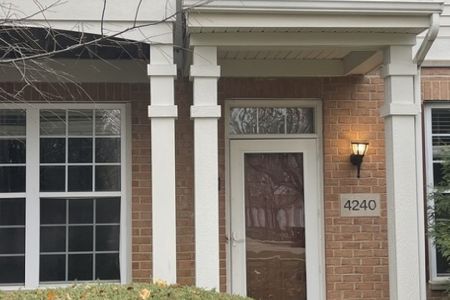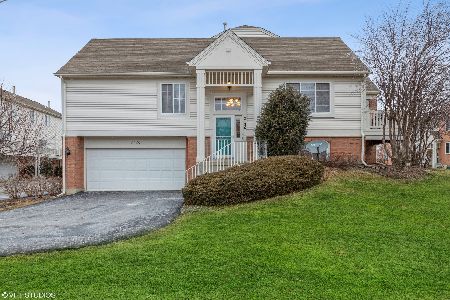2116 Concord Drive, Mchenry, Illinois 60050
$235,000
|
Sold
|
|
| Status: | Closed |
| Sqft: | 1,826 |
| Cost/Sqft: | $127 |
| Beds: | 2 |
| Baths: | 2 |
| Year Built: | 2008 |
| Property Taxes: | $4,672 |
| Days On Market: | 1182 |
| Lot Size: | 0,00 |
Description
This fantastic, private end-unit ranch townhome with an open floor plan has been meticulously maintained. The open floor plan makes this spacious townhome easy for main level living with vaulted ceilings plus features a huge finished English basement with lots of natural light. The peaceful location with private entrance overlooks an open area with great views. The main level features a large living room with vaulted ceilings, spacious kitchen with room for an island, has breakfast bar and lots of counter and cabinet space, separate dining area with slider to a private deck overlooking a tree lined yard with stunning sunrise views. Large master bedroom with a large walk in closet and private master bathroom featuring double vanities, large separate shower and large soaking tub. The bright second bedroom and hall bath complete the main level. The huge finished English lower level with lots of natural light is big enough to have separate areas and perfect as large family room or can be used as a playroom, office, workout area, or add a 3rd bedroom and bathroom with convenient plumbing in laundry room on lower level. Lots of storage space in this home on both levels, in the garage, and under stairs. The 2 car attached garage features built in shelving. Additional side drive provides private parking or use as patio area or exterior living space. Brand new carpeting upstairs (9/2022); interior paint (2021); water heater (2019); cordless blinds upstairs; updated lighting, recessed lights, and fans (2021). Peaceful quiet premium location. Low HOA fees include Exterior Maintenance, Lawn Care, and Snow Removal! Nothing to do but move in and enjoy! Great LOCATION with Northwestern Medicine McHenry Hospital just 5 minutes away, walk to neighborhood park, nearby shopping, dining & entertainment, dedicated bicycle trails enjoyed by many for walking, biking, and easy access to Routes 31, 120, 176, & METRA train station! Rentals permitted.
Property Specifics
| Condos/Townhomes | |
| 2 | |
| — | |
| 2008 | |
| — | |
| — | |
| No | |
| — |
| Mc Henry | |
| Morgan Hill | |
| 225 / Monthly | |
| — | |
| — | |
| — | |
| 11605908 | |
| 1410482058 |
Nearby Schools
| NAME: | DISTRICT: | DISTANCE: | |
|---|---|---|---|
|
High School
Mchenry High School-east Campus |
156 | Not in DB | |
Property History
| DATE: | EVENT: | PRICE: | SOURCE: |
|---|---|---|---|
| 28 Oct, 2022 | Sold | $235,000 | MRED MLS |
| 25 Sep, 2022 | Under contract | $232,500 | MRED MLS |
| 22 Sep, 2022 | Listed for sale | $232,500 | MRED MLS |








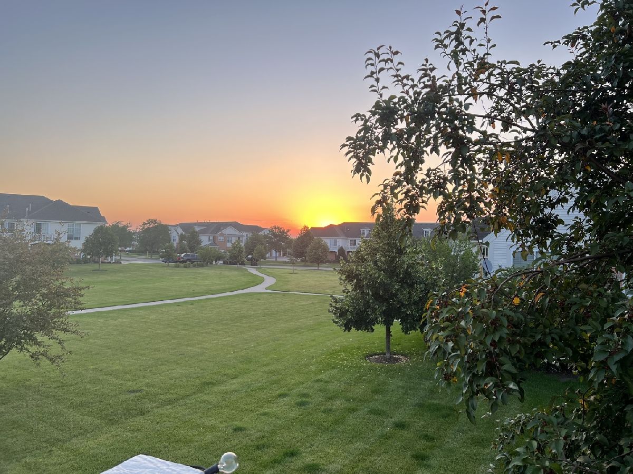




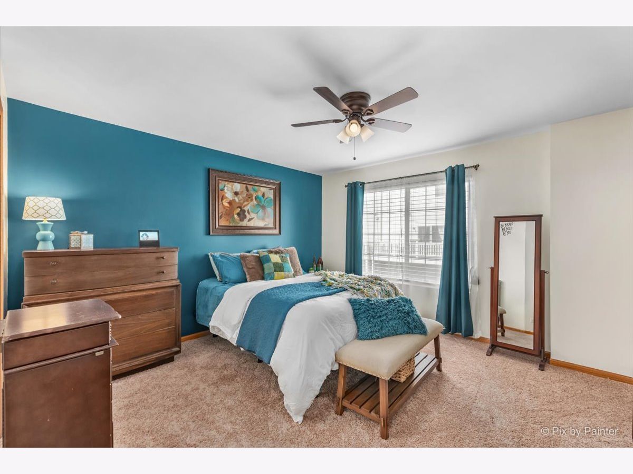



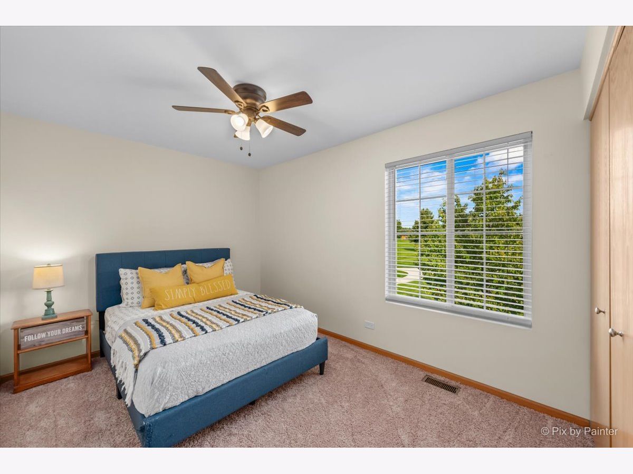

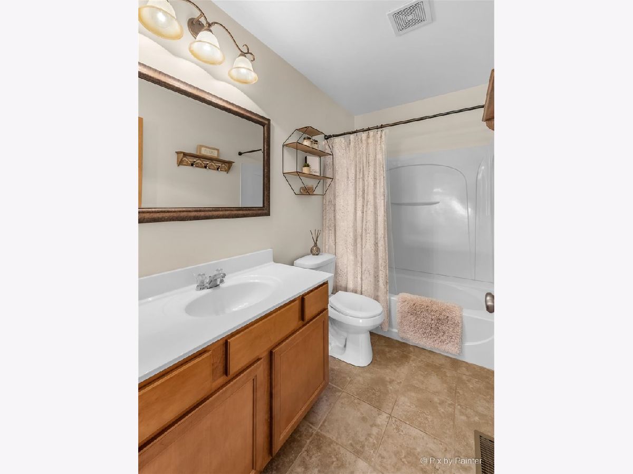

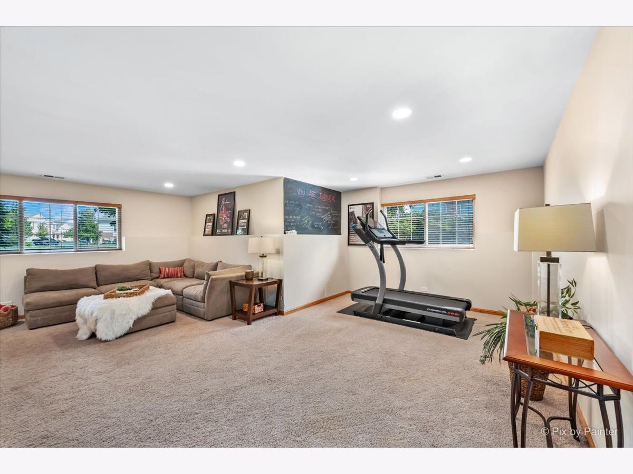

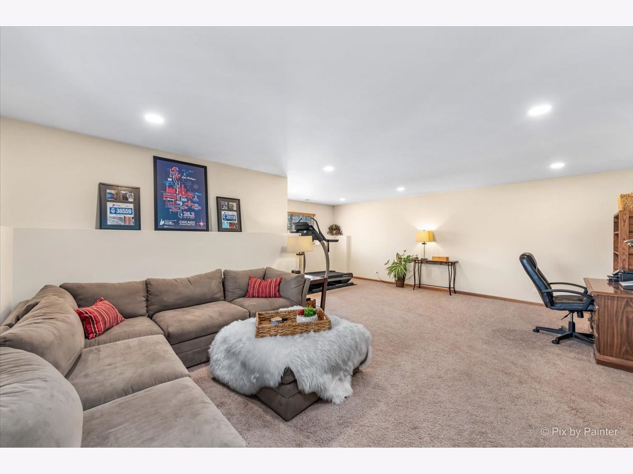
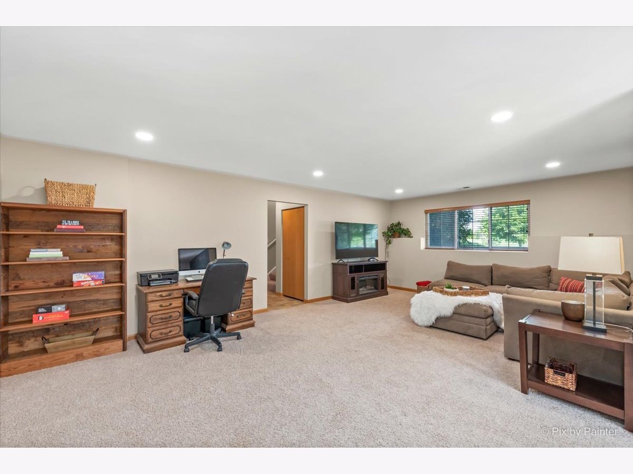

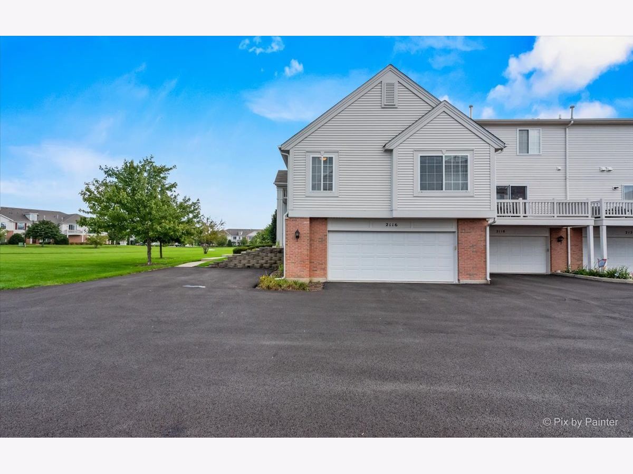

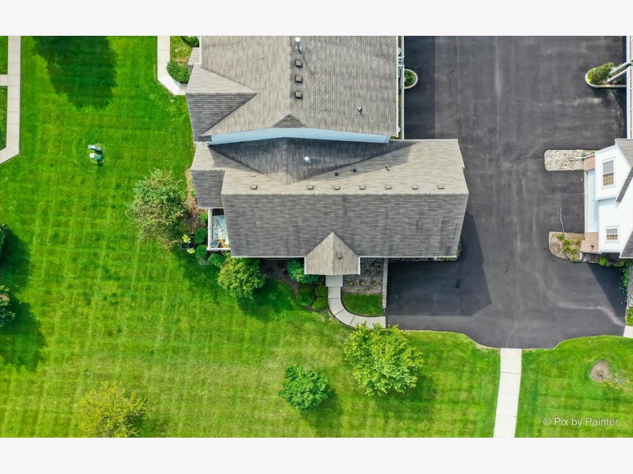
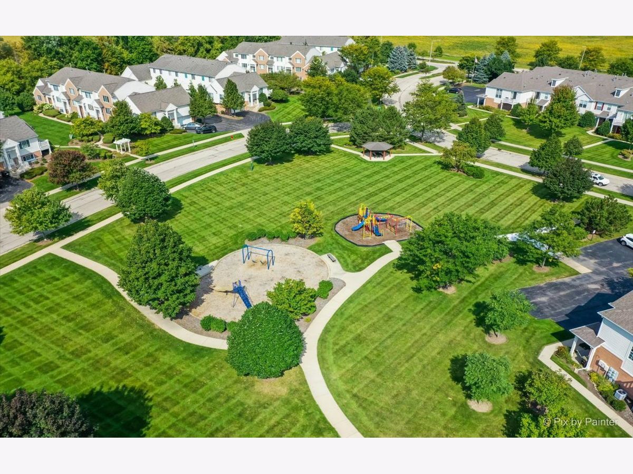

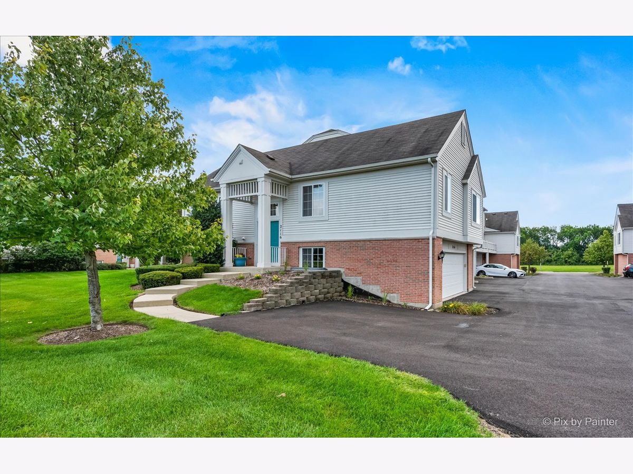
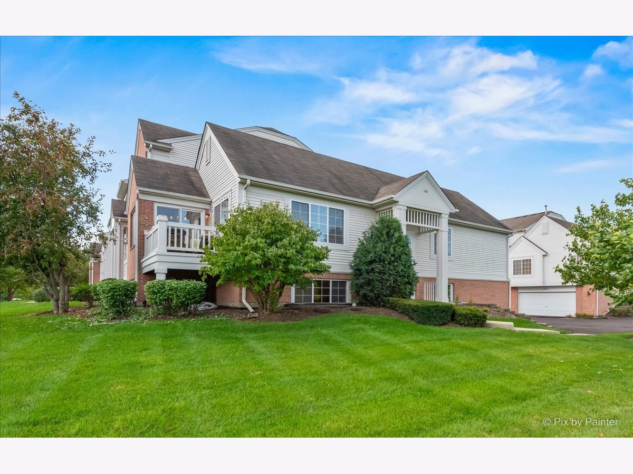



Room Specifics
Total Bedrooms: 2
Bedrooms Above Ground: 2
Bedrooms Below Ground: 0
Dimensions: —
Floor Type: —
Full Bathrooms: 2
Bathroom Amenities: Separate Shower,Double Sink,Double Shower,Soaking Tub
Bathroom in Basement: 0
Rooms: —
Basement Description: Finished,Sub-Basement,Exterior Access,Rec/Family Area,Storage Space,Walk-Up Access
Other Specifics
| 2 | |
| — | |
| Asphalt,Side Drive | |
| — | |
| — | |
| COMMON | |
| — | |
| — | |
| — | |
| — | |
| Not in DB | |
| — | |
| — | |
| — | |
| — |
Tax History
| Year | Property Taxes |
|---|---|
| 2022 | $4,672 |
Contact Agent
Nearby Similar Homes
Nearby Sold Comparables
Contact Agent
Listing Provided By
Keller Williams Success Realty

