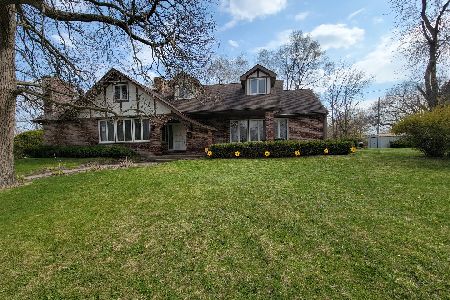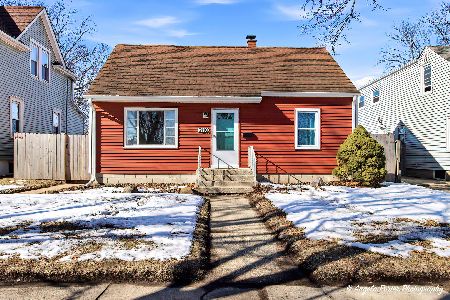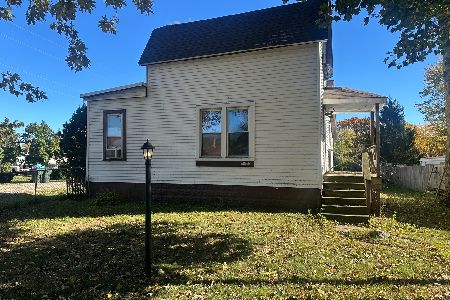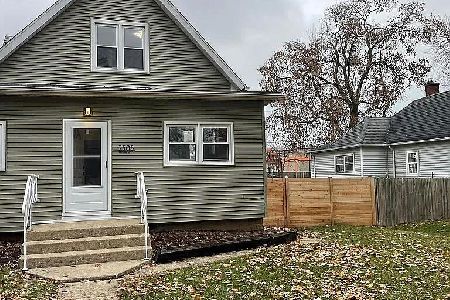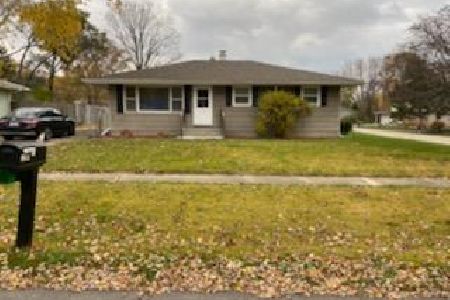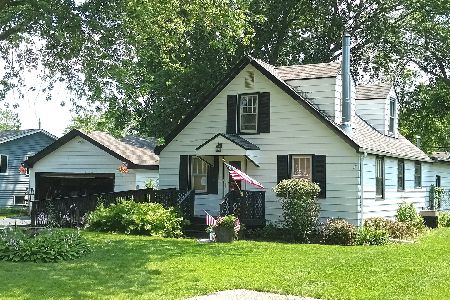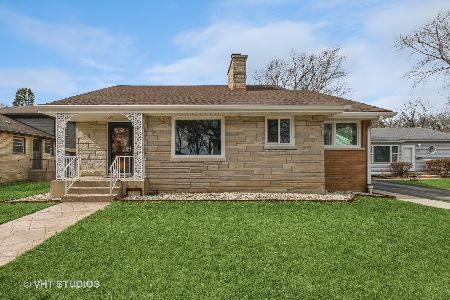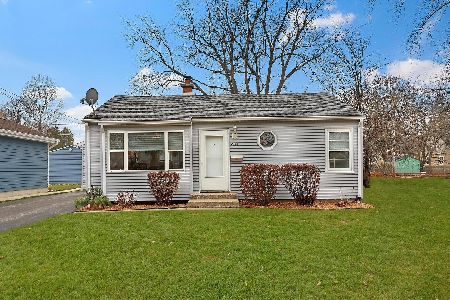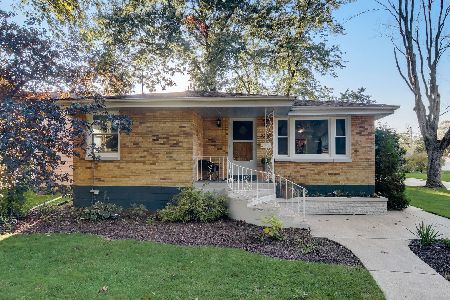2116 Edina Boulevard, Zion, Illinois 60099
$176,000
|
Sold
|
|
| Status: | Closed |
| Sqft: | 1,953 |
| Cost/Sqft: | $95 |
| Beds: | 4 |
| Baths: | 3 |
| Year Built: | 1956 |
| Property Taxes: | $8,540 |
| Days On Market: | 2477 |
| Lot Size: | 0,20 |
Description
Original family owners to this fantastic 1956 built home! This cape cod home is on a lovely serene block facing forestry and just a short walk to Edina Park. Tons of natural light in every room. L-shaped living/dining rooms w/wood burning fireplace, bay windows and coat closet. Kitchen w/lots of windows, eating area and pantry. Stunning 24x19 wrap-around deck with multiple accesses from the family/Florida room, which features vaulted ceilings, tile floors and ceiling fan. Spacious 19x11 2nd floor bedroom also has a 6x7 sitting area and storage area! Finished lower level with rec room, full bathroom, heated floors, storage rooms and laundry area. Workshop space in both garage and basement. Alley access to the detached 3 car garage with room for additional parking in the back. Home has been very well maintained! Roof is only around 10yrs old.
Property Specifics
| Single Family | |
| — | |
| Cape Cod | |
| 1956 | |
| Full | |
| — | |
| No | |
| 0.2 |
| Lake | |
| — | |
| 0 / Not Applicable | |
| None | |
| Public | |
| Public Sewer | |
| 10371013 | |
| 04221030170000 |
Nearby Schools
| NAME: | DISTRICT: | DISTANCE: | |
|---|---|---|---|
|
Grade School
East Elementary School |
6 | — | |
|
Middle School
Central Junior High School |
6 | Not in DB | |
|
High School
Zion-benton Twnshp Hi School |
126 | Not in DB | |
Property History
| DATE: | EVENT: | PRICE: | SOURCE: |
|---|---|---|---|
| 2 Jul, 2019 | Sold | $176,000 | MRED MLS |
| 24 Jun, 2019 | Under contract | $185,000 | MRED MLS |
| 7 May, 2019 | Listed for sale | $185,000 | MRED MLS |
| 27 Mar, 2025 | Sold | $275,500 | MRED MLS |
| 11 Mar, 2025 | Under contract | $269,000 | MRED MLS |
| 5 Mar, 2025 | Listed for sale | $269,000 | MRED MLS |
Room Specifics
Total Bedrooms: 4
Bedrooms Above Ground: 4
Bedrooms Below Ground: 0
Dimensions: —
Floor Type: Carpet
Dimensions: —
Floor Type: Carpet
Dimensions: —
Floor Type: Carpet
Full Bathrooms: 3
Bathroom Amenities: —
Bathroom in Basement: 1
Rooms: Recreation Room,Sitting Room,Storage,Deck
Basement Description: Finished
Other Specifics
| 3 | |
| Block,Concrete Perimeter | |
| Asphalt | |
| Deck | |
| Nature Preserve Adjacent | |
| 49X174 | |
| Finished,Interior Stair | |
| Half | |
| Vaulted/Cathedral Ceilings, Heated Floors, First Floor Bedroom, First Floor Full Bath | |
| Range, Microwave, Refrigerator, Washer, Dryer | |
| Not in DB | |
| Sidewalks, Street Lights, Street Paved | |
| — | |
| — | |
| Wood Burning |
Tax History
| Year | Property Taxes |
|---|---|
| 2019 | $8,540 |
| 2025 | $8,974 |
Contact Agent
Nearby Similar Homes
Nearby Sold Comparables
Contact Agent
Listing Provided By
Coldwell Banker Residential

