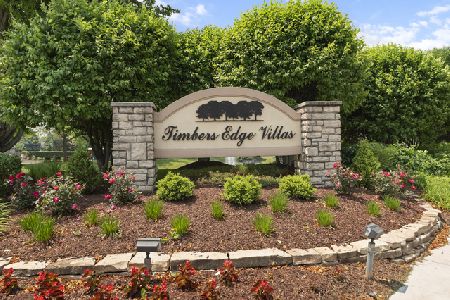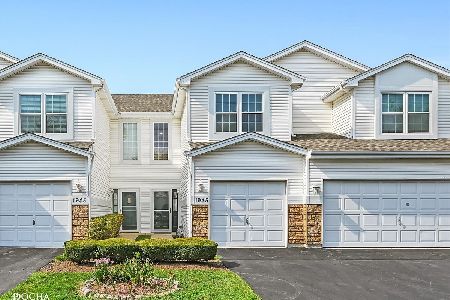2116 Graystone Drive, Joliet, Illinois 60431
$159,000
|
Sold
|
|
| Status: | Closed |
| Sqft: | 1,836 |
| Cost/Sqft: | $87 |
| Beds: | 3 |
| Baths: | 3 |
| Year Built: | 2002 |
| Property Taxes: | $3,250 |
| Days On Market: | 3379 |
| Lot Size: | 0,00 |
Description
Fantastic 3 bedroom, 2.1 bathroom end unit townhome with a 2nd story loft. One of the largest townhomes in the complex, with sun exposure from 3 sides. First floor has ceramic tile flooring, plus wood laminate, as well as a gas burning fireplace, powder room, huge storage/pantry closet, shelving in garage, all appliances in the kitchen, which leads to a dining room and outdoor private patio. 2nd floor boasts a gigantic master bedroom, walk-in closet, and private master bathroom, as well as an oversized loft, 2 more bedrooms, a large hall bathroom, and a 2nd floor laundry room (washer/dryer included). If this wasn't enough, this place has a 2.5 car garage AND two extra private parking spots next to the garage - one of the few extras this home has over the other ones in the complex. Enjoy a close walk to the pond, a park/playground, all while being in the Plainfield (202) school district. You couldn't ask for more!!
Property Specifics
| Condos/Townhomes | |
| 2 | |
| — | |
| 2002 | |
| None | |
| DOVER | |
| No | |
| — |
| Will | |
| Wexford | |
| 115 / Monthly | |
| Exterior Maintenance,Lawn Care,Scavenger,Snow Removal | |
| Public | |
| Public Sewer | |
| 09382791 | |
| 0603352090300000 |
Nearby Schools
| NAME: | DISTRICT: | DISTANCE: | |
|---|---|---|---|
|
Grade School
Grand Prairie Elementary School |
202 | — | |
|
Middle School
Timber Ridge Middle School |
202 | Not in DB | |
|
High School
Plainfield Central High School |
202 | Not in DB | |
Property History
| DATE: | EVENT: | PRICE: | SOURCE: |
|---|---|---|---|
| 30 Jun, 2011 | Sold | $115,000 | MRED MLS |
| 20 Mar, 2011 | Under contract | $125,000 | MRED MLS |
| — | Last price change | $119,900 | MRED MLS |
| 11 Aug, 2010 | Listed for sale | $119,900 | MRED MLS |
| 12 Jan, 2017 | Sold | $159,000 | MRED MLS |
| 4 Jan, 2017 | Under contract | $159,900 | MRED MLS |
| — | Last price change | $162,500 | MRED MLS |
| 5 Nov, 2016 | Listed for sale | $162,500 | MRED MLS |
Room Specifics
Total Bedrooms: 3
Bedrooms Above Ground: 3
Bedrooms Below Ground: 0
Dimensions: —
Floor Type: Carpet
Dimensions: —
Floor Type: Carpet
Full Bathrooms: 3
Bathroom Amenities: —
Bathroom in Basement: 0
Rooms: Loft
Basement Description: None
Other Specifics
| 2 | |
| Concrete Perimeter | |
| Asphalt | |
| Patio, Storms/Screens, End Unit | |
| Common Grounds,Landscaped,Park Adjacent,Pond(s) | |
| COMMON | |
| — | |
| Full | |
| Wood Laminate Floors, Second Floor Laundry, Laundry Hook-Up in Unit, Storage | |
| Range, Microwave, Dishwasher, Refrigerator, Washer, Dryer, Disposal | |
| Not in DB | |
| — | |
| — | |
| Park | |
| Gas Log, Gas Starter |
Tax History
| Year | Property Taxes |
|---|---|
| 2011 | $3,701 |
| 2017 | $3,250 |
Contact Agent
Nearby Similar Homes
Nearby Sold Comparables
Contact Agent
Listing Provided By
Re/Max Signature Homes





