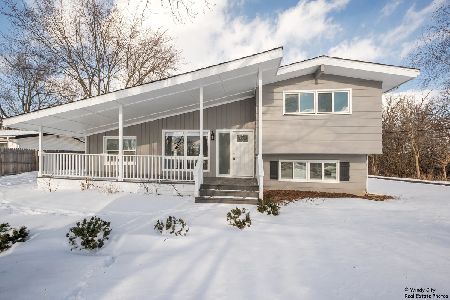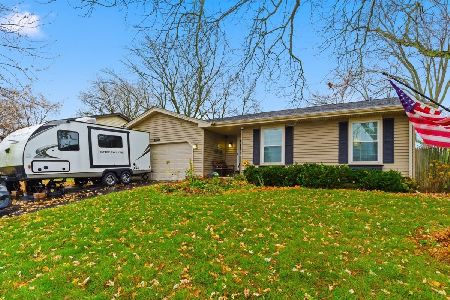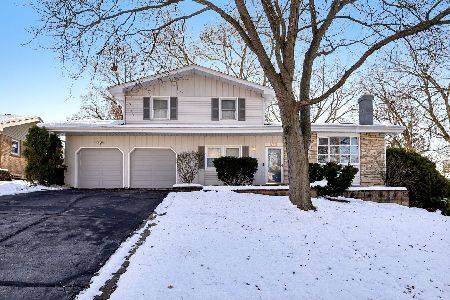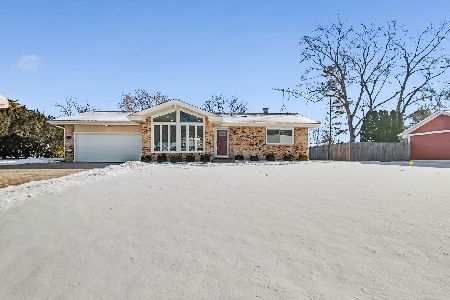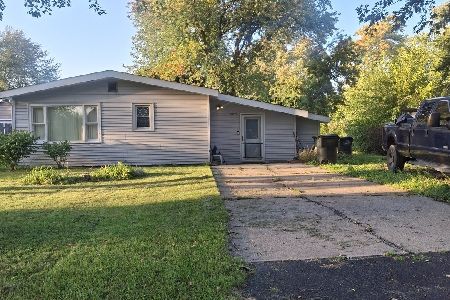2116 Lake Shore Drive, Lindenhurst, Illinois 60046
$339,900
|
Sold
|
|
| Status: | Closed |
| Sqft: | 2,266 |
| Cost/Sqft: | $150 |
| Beds: | 4 |
| Baths: | 2 |
| Year Built: | 1968 |
| Property Taxes: | $6,405 |
| Days On Market: | 1574 |
| Lot Size: | 0,40 |
Description
A fantastic Lakefront home on Tranquil Lake Linden. This 4 bedroom 2 bath home shows like a model home. Updated in every way with wonderful views of the lake from almost every room and both levels. Sliders from the Kitchen to a wonderful lakefront deck. You'll enjoy the benefits of lakefront living in each of the 4 seasons on over 70 feet of water frontage. The walkout level family room with sets of atrium doors to the patio, will keep the chill away in the winter with the beautiful and functional gas /log fireplace. You may not have time to wait another day to view this home
Property Specifics
| Single Family | |
| — | |
| — | |
| 1968 | |
| — | |
| — | |
| Yes | |
| 0.4 |
| Lake | |
| — | |
| — / Not Applicable | |
| — | |
| — | |
| — | |
| 11239230 | |
| 02354010590000 |
Nearby Schools
| NAME: | DISTRICT: | DISTANCE: | |
|---|---|---|---|
|
High School
Lakes Community High School |
117 | Not in DB | |
Property History
| DATE: | EVENT: | PRICE: | SOURCE: |
|---|---|---|---|
| 12 Nov, 2021 | Sold | $339,900 | MRED MLS |
| 8 Oct, 2021 | Under contract | $339,900 | MRED MLS |
| 6 Oct, 2021 | Listed for sale | $339,900 | MRED MLS |
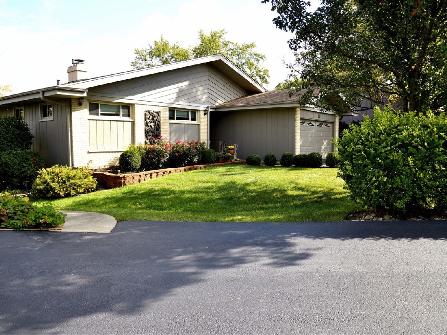
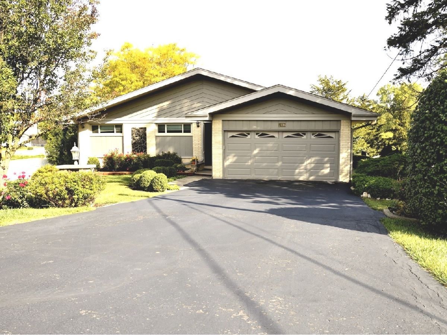
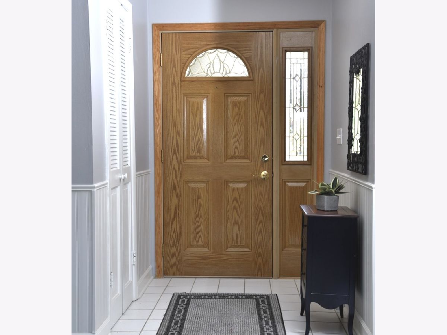
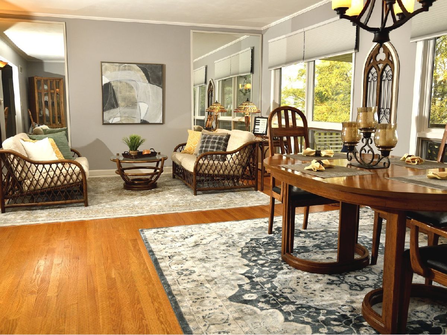
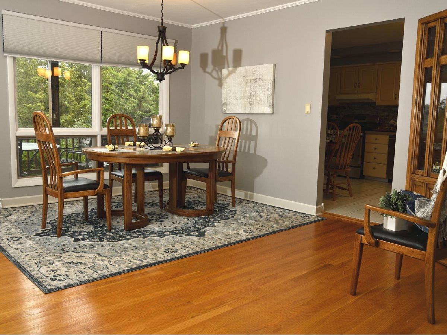
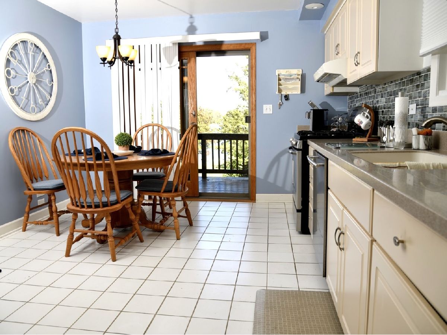
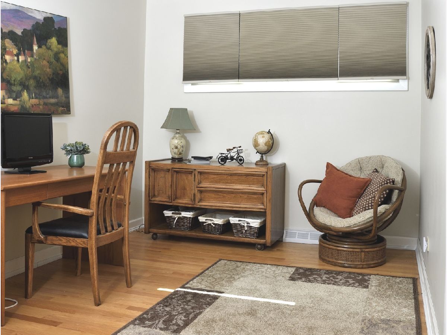
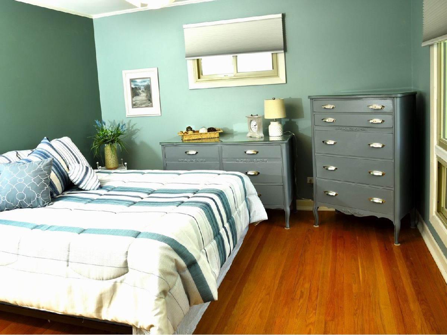
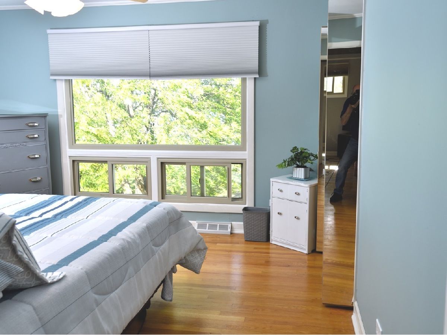
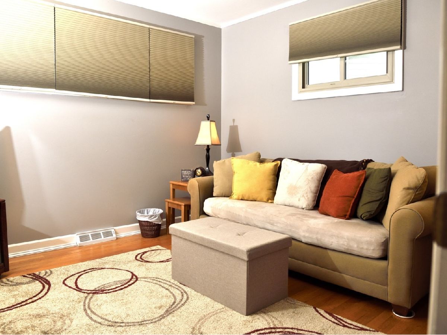
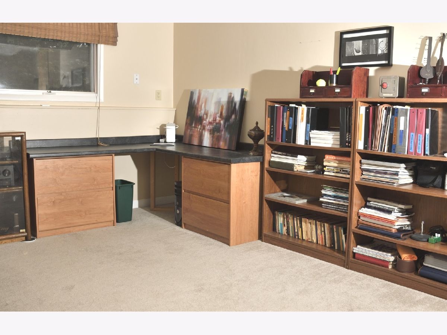
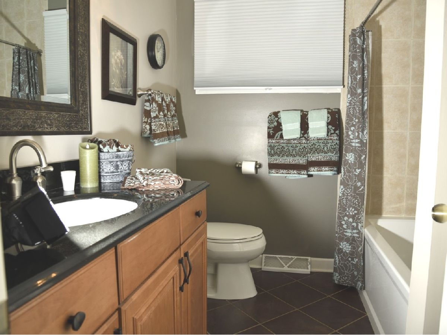
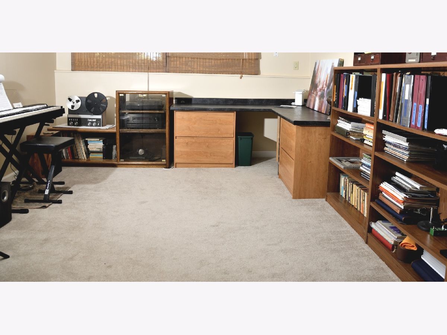
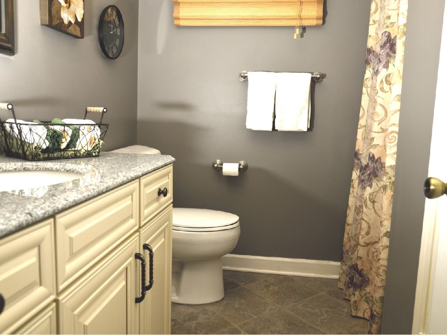
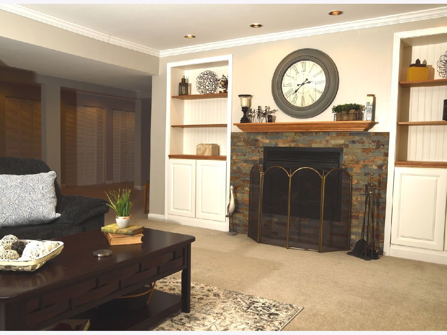
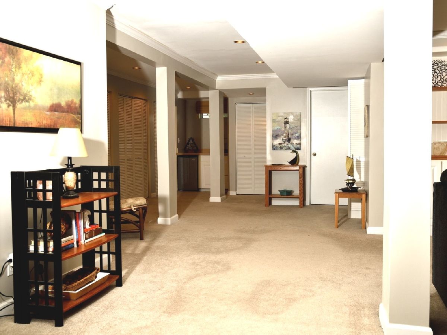
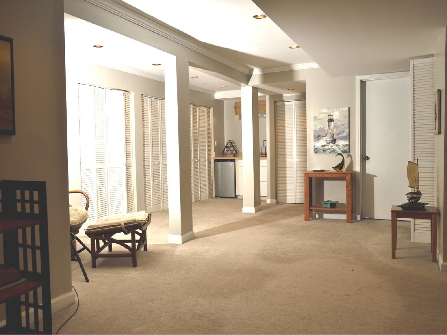
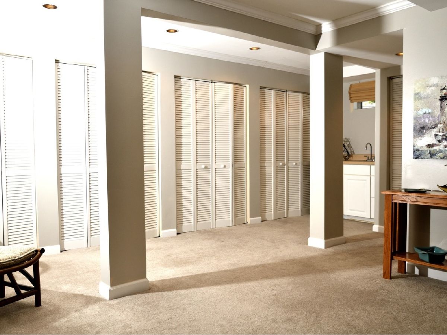
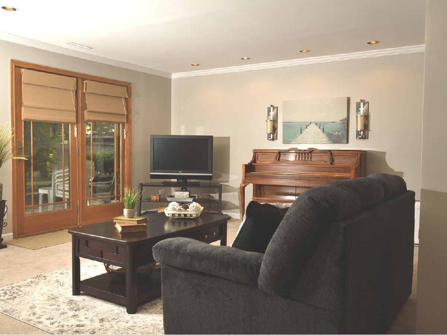
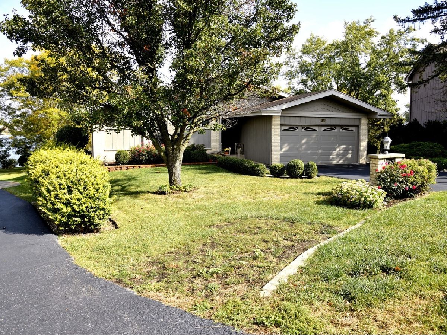
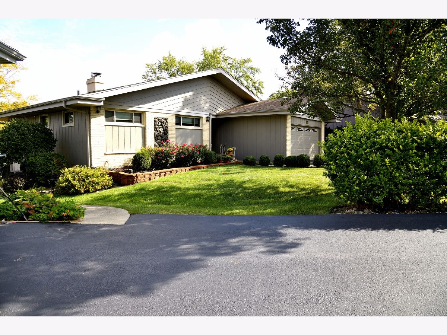
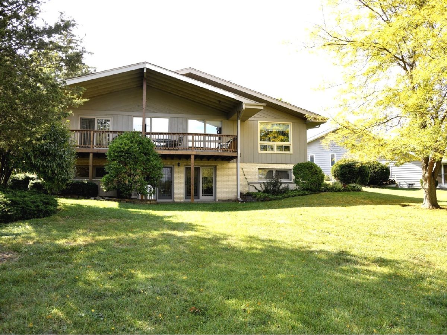
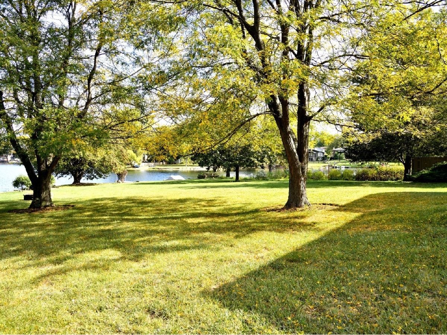
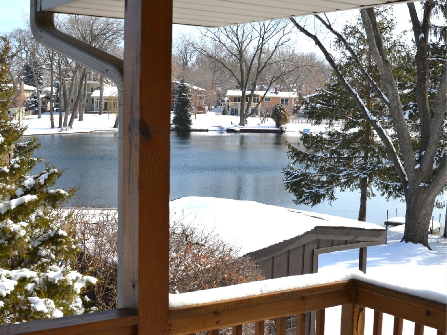
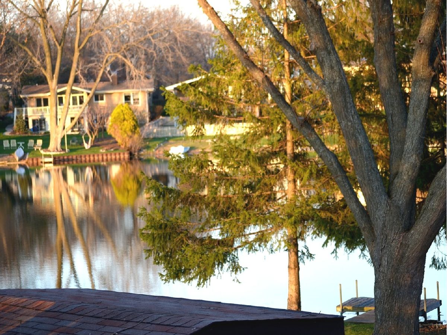
Room Specifics
Total Bedrooms: 4
Bedrooms Above Ground: 4
Bedrooms Below Ground: 0
Dimensions: —
Floor Type: —
Dimensions: —
Floor Type: —
Dimensions: —
Floor Type: —
Full Bathrooms: 2
Bathroom Amenities: Soaking Tub
Bathroom in Basement: 1
Rooms: —
Basement Description: Partially Finished,Exterior Access,Rec/Family Area,Sleeping Area,Storage Space
Other Specifics
| 2 | |
| — | |
| Asphalt | |
| — | |
| — | |
| 44X185X31X40X229 | |
| Unfinished | |
| — | |
| — | |
| — | |
| Not in DB | |
| — | |
| — | |
| — | |
| — |
Tax History
| Year | Property Taxes |
|---|---|
| 2021 | $6,405 |
Contact Agent
Nearby Similar Homes
Nearby Sold Comparables
Contact Agent
Listing Provided By
Realty World Tiffany R.E.

