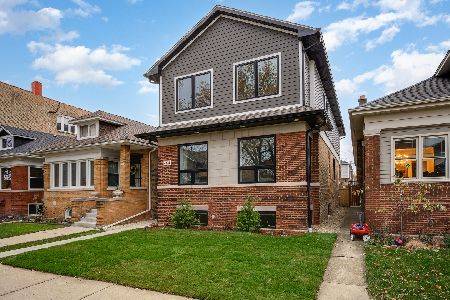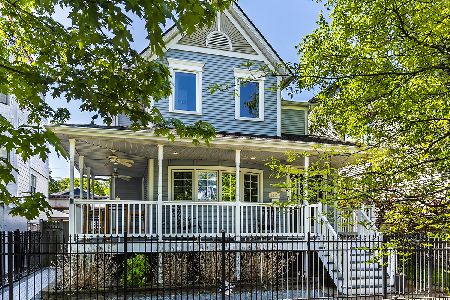2116 Leland Avenue, Lincoln Square, Chicago, Illinois 60625
$1,867,500
|
Sold
|
|
| Status: | Closed |
| Sqft: | 5,100 |
| Cost/Sqft: | $392 |
| Beds: | 6 |
| Baths: | 6 |
| Year Built: | 2014 |
| Property Taxes: | $30,080 |
| Days On Market: | 2392 |
| Lot Size: | 0,11 |
Description
Beautifully designed and appointed newer construction home built by Landrosh Development, LLC on highly desirable block! This 6 bed plus bonus room/4.2 bath home sits on a oversized 37.5' lot and is walking distance from an array of amenities, public transportation, schools, and parks! Meticulously clean and cared for, it shows like new construction and offers many turn key features including custom window treatments, stunning lighting, and great entertaining outdoor space which includes a garage roof top deck with firepit and a putting green surrounded by landscaping in the main backyard. Signature finishes include custom cabinetry & millwork, elaborate stone package, & large, open flrplan w/abundant closet space. Extra features include central vac, built-ins throughout, 3 car garage, radiant heat, etc. Owners just did a light facelift with new paint, new grout/seal in kitchen and baths, and refreshed front porch. Home is in perfect condition and aesthetically one of a kind!
Property Specifics
| Single Family | |
| — | |
| — | |
| 2014 | |
| Full,English | |
| — | |
| No | |
| 0.11 |
| Cook | |
| — | |
| 0 / Not Applicable | |
| None | |
| Lake Michigan | |
| Public Sewer | |
| 10398896 | |
| 14181080160000 |
Nearby Schools
| NAME: | DISTRICT: | DISTANCE: | |
|---|---|---|---|
|
Grade School
Mcpherson Elementary School |
299 | — | |
Property History
| DATE: | EVENT: | PRICE: | SOURCE: |
|---|---|---|---|
| 13 Feb, 2013 | Sold | $582,000 | MRED MLS |
| 14 Dec, 2012 | Under contract | $495,000 | MRED MLS |
| 1 Oct, 2012 | Listed for sale | $495,000 | MRED MLS |
| 17 Sep, 2019 | Sold | $1,867,500 | MRED MLS |
| 30 Jul, 2019 | Under contract | $1,999,500 | MRED MLS |
| 31 May, 2019 | Listed for sale | $1,999,500 | MRED MLS |
Room Specifics
Total Bedrooms: 6
Bedrooms Above Ground: 6
Bedrooms Below Ground: 0
Dimensions: —
Floor Type: Hardwood
Dimensions: —
Floor Type: Hardwood
Dimensions: —
Floor Type: Hardwood
Dimensions: —
Floor Type: —
Dimensions: —
Floor Type: —
Full Bathrooms: 6
Bathroom Amenities: Whirlpool,Separate Shower,Steam Shower,Double Sink,Double Shower
Bathroom in Basement: 1
Rooms: Bedroom 5,Bedroom 6,Play Room,Recreation Room
Basement Description: Finished
Other Specifics
| 3 | |
| Concrete Perimeter | |
| — | |
| Deck, Roof Deck, Outdoor Grill | |
| Fenced Yard,Landscaped | |
| 37.5 X 124 | |
| Pull Down Stair,Unfinished | |
| Full | |
| Vaulted/Cathedral Ceilings, Skylight(s), Bar-Wet, Hardwood Floors, Heated Floors, Second Floor Laundry | |
| Double Oven, Range, Microwave, Dishwasher, Refrigerator, Freezer, Washer, Dryer, Disposal | |
| Not in DB | |
| Tennis Courts, Sidewalks, Street Lights, Street Paved | |
| — | |
| — | |
| Wood Burning, Gas Starter |
Tax History
| Year | Property Taxes |
|---|---|
| 2013 | $13,088 |
| 2019 | $30,080 |
Contact Agent
Nearby Similar Homes
Nearby Sold Comparables
Contact Agent
Listing Provided By
Berkshire Hathaway HomeServices KoenigRubloff










