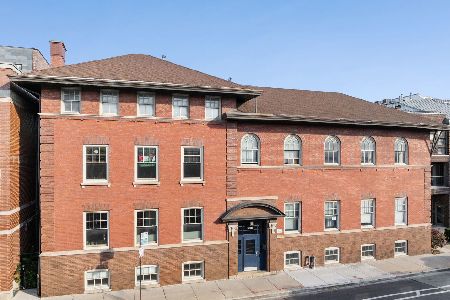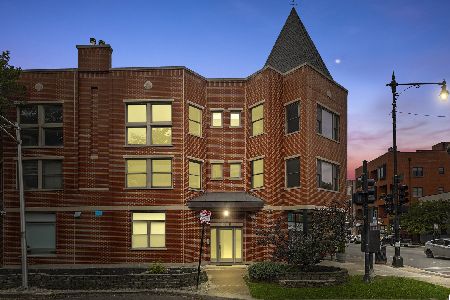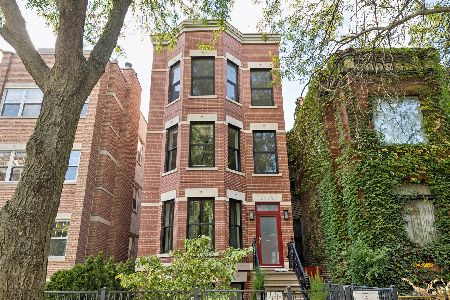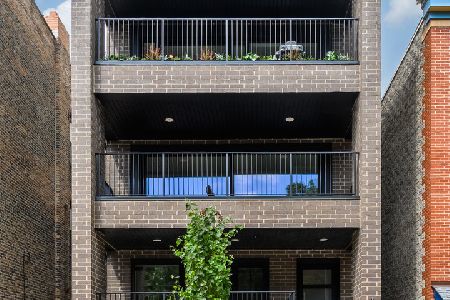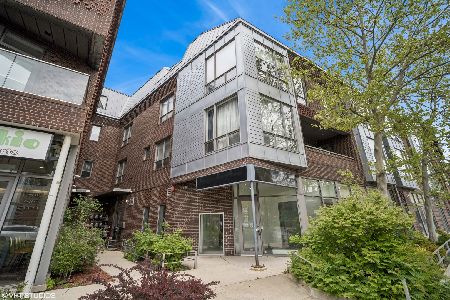2116 North Avenue, West Town, Chicago, Illinois 60647
$340,000
|
Sold
|
|
| Status: | Closed |
| Sqft: | 0 |
| Cost/Sqft: | — |
| Beds: | 2 |
| Baths: | 1 |
| Year Built: | 1923 |
| Property Taxes: | $4,410 |
| Days On Market: | 2406 |
| Lot Size: | 0,00 |
Description
Fall in Love with this fully rehabbed 2 bedroom condo in Wicker Park! Refinished dark hardwood floors throughout the home. Kitchen has quartz counters, New cabinets, and ABT Electrolux appliances. Dining area has a built in bench with additional storage. Living room warms up your guests with a Gas fireplace and recessed lighting. Dual vanity sinks and rainwater shower-head and heated floors in the luxurious bathroom. Master bedroom has huge closet, recessed lighting and fan, and crown molding. 2nd Bedroom has a generous closet too. Central AC from Nest thermostat and in-unit Washer/Dryer! Be comforted in knowing that the plumbing, electrical, and furnace were all replaced in the recent rehab. Relax on the front terrace or the back porch! Healthy association & your own storage unit below. Short distance to Damen Blue line station, restaurants, bars and all that Wicker Park has to offer!
Property Specifics
| Condos/Townhomes | |
| 1 | |
| — | |
| 1923 | |
| None | |
| — | |
| No | |
| — |
| Cook | |
| — | |
| 324 / Monthly | |
| Water,Insurance,Exterior Maintenance,Lawn Care,Scavenger,Snow Removal | |
| Public | |
| Public Sewer | |
| 10316073 | |
| 14313310281032 |
Nearby Schools
| NAME: | DISTRICT: | DISTANCE: | |
|---|---|---|---|
|
Grade School
Pritzker Elementary School |
299 | — | |
Property History
| DATE: | EVENT: | PRICE: | SOURCE: |
|---|---|---|---|
| 8 May, 2019 | Sold | $340,000 | MRED MLS |
| 8 Apr, 2019 | Under contract | $349,000 | MRED MLS |
| 4 Apr, 2019 | Listed for sale | $349,000 | MRED MLS |
Room Specifics
Total Bedrooms: 2
Bedrooms Above Ground: 2
Bedrooms Below Ground: 0
Dimensions: —
Floor Type: Hardwood
Full Bathrooms: 1
Bathroom Amenities: —
Bathroom in Basement: 0
Rooms: Foyer,Eating Area
Basement Description: None
Other Specifics
| — | |
| Brick/Mortar | |
| — | |
| Balcony, Deck | |
| — | |
| 120X200X119X200 | |
| — | |
| Full | |
| Hardwood Floors, Laundry Hook-Up in Unit | |
| Range, Microwave, Dishwasher, Refrigerator | |
| Not in DB | |
| — | |
| — | |
| Storage | |
| Gas Log |
Tax History
| Year | Property Taxes |
|---|---|
| 2019 | $4,410 |
Contact Agent
Nearby Similar Homes
Nearby Sold Comparables
Contact Agent
Listing Provided By
Redfin Corporation

