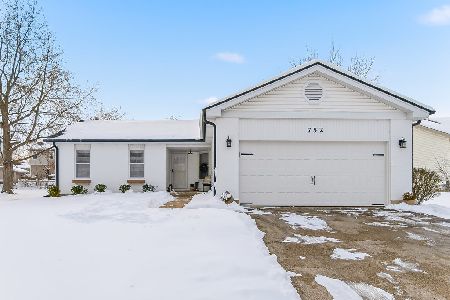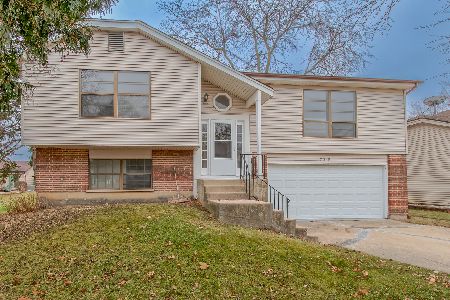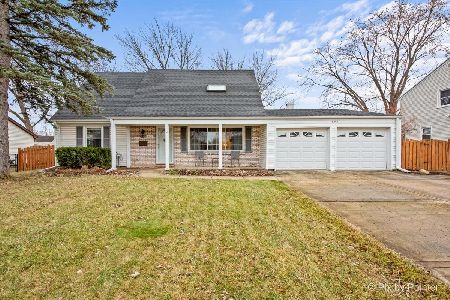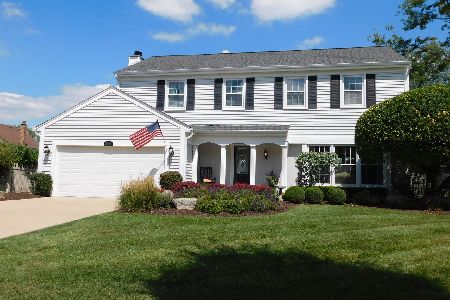2116 Parkville Road, Schaumburg, Illinois 60194
$310,000
|
Sold
|
|
| Status: | Closed |
| Sqft: | 2,100 |
| Cost/Sqft: | $155 |
| Beds: | 4 |
| Baths: | 3 |
| Year Built: | 1976 |
| Property Taxes: | $8,343 |
| Days On Market: | 2244 |
| Lot Size: | 0,15 |
Description
Welcome Home to this Fully Updated Sheffield Estates Gem! You won't find a Better Value or a Home with More Updates in the Area! Featuring Brand New HVAC, Newer Roof & Windows, All New Flooring Throughout Including Carpet, Wood Laminate & Vinyl in Laundry & Baths! Freshly Painted in Modern Colors, Refaced Kitchen Cabinets, Brand New SS Appliances, White Trim Package, Six Panel Doors, New Walk-In Shower Master Bath, New Light Fixtures & More! Spacious Living/Dining Flows into Eat-In Kitchen w/Breakfast Bar & Stunning Granite Countertops! English Style Lower Level with Loads of Natural Light & Recessed Lights! 4 Spacious Bedrooms & Master Includes Private Bath & Walk-In Closet! Entertain on Your Spacious Deck Overlooking Your Private Fenced in Lot! Come See this Great Home Today & Make it Yours!
Property Specifics
| Single Family | |
| — | |
| Tri-Level | |
| 1976 | |
| None | |
| ETON | |
| No | |
| 0.15 |
| Cook | |
| Sheffield Estates | |
| 0 / Not Applicable | |
| None | |
| Lake Michigan | |
| Public Sewer | |
| 10586950 | |
| 07184070060000 |
Nearby Schools
| NAME: | DISTRICT: | DISTANCE: | |
|---|---|---|---|
|
Grade School
Blackwell Elementary School |
54 | — | |
|
Middle School
Jane Addams Junior High School |
54 | Not in DB | |
|
High School
Schaumburg High School |
211 | Not in DB | |
Property History
| DATE: | EVENT: | PRICE: | SOURCE: |
|---|---|---|---|
| 24 Jan, 2020 | Sold | $310,000 | MRED MLS |
| 5 Dec, 2019 | Under contract | $325,000 | MRED MLS |
| 5 Dec, 2019 | Listed for sale | $325,000 | MRED MLS |
| 28 May, 2025 | Listed for sale | $0 | MRED MLS |
Room Specifics
Total Bedrooms: 4
Bedrooms Above Ground: 4
Bedrooms Below Ground: 0
Dimensions: —
Floor Type: Carpet
Dimensions: —
Floor Type: Carpet
Dimensions: —
Floor Type: Carpet
Full Bathrooms: 3
Bathroom Amenities: —
Bathroom in Basement: 0
Rooms: Eating Area
Basement Description: Crawl
Other Specifics
| 2 | |
| Concrete Perimeter | |
| Concrete | |
| Deck | |
| Fenced Yard,Landscaped | |
| 65 X 100 | |
| Unfinished | |
| Full | |
| Wood Laminate Floors, Built-in Features, Walk-In Closet(s) | |
| Range, Microwave, Dishwasher, Refrigerator, Washer, Dryer, Disposal, Stainless Steel Appliance(s) | |
| Not in DB | |
| Tennis Courts, Sidewalks, Street Lights, Street Paved | |
| — | |
| — | |
| — |
Tax History
| Year | Property Taxes |
|---|---|
| 2020 | $8,343 |
Contact Agent
Nearby Similar Homes
Nearby Sold Comparables
Contact Agent
Listing Provided By
Advantage Realty Group








