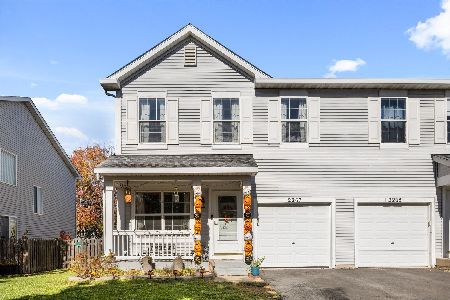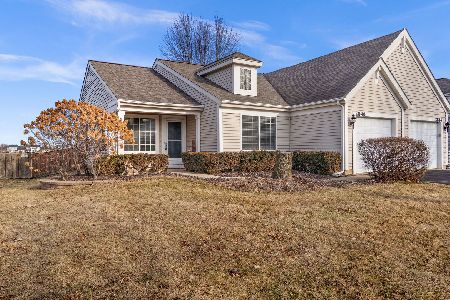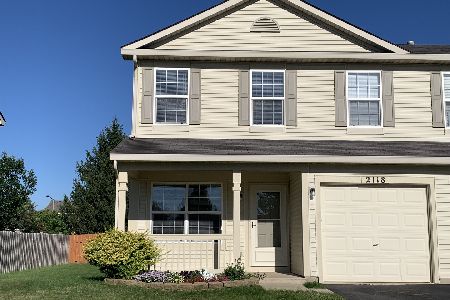2116 Rebecca Circle, Montgomery, Illinois 60538
$152,000
|
Sold
|
|
| Status: | Closed |
| Sqft: | 1,364 |
| Cost/Sqft: | $116 |
| Beds: | 2 |
| Baths: | 2 |
| Year Built: | 2001 |
| Property Taxes: | $4,304 |
| Days On Market: | 2133 |
| Lot Size: | 0,00 |
Description
Freshly painted and freshly cleaned carpets in this 2 story duplex. Some features include large kitchen and dining area with ceramic flooring, island, and all appliances included. Sliding glass door off kitchen to nice size patio and fully fenced yard. Master bedroom has large walk in closet vaulted ceilings and shared full bath, 2nd bedroom, and a loft great for playroom/ game room, or office. Plus 2nd floor laundry for convenience. 9 ft ceilings. Attached garage. Great home at a great price!
Property Specifics
| Condos/Townhomes | |
| 2 | |
| — | |
| 2001 | |
| None | |
| — | |
| No | |
| — |
| Kendall | |
| Lakewood Creek | |
| 94 / Quarterly | |
| Clubhouse,Pool | |
| Public | |
| Public Sewer | |
| 10668248 | |
| 0202226015 |
Property History
| DATE: | EVENT: | PRICE: | SOURCE: |
|---|---|---|---|
| 15 May, 2020 | Sold | $152,000 | MRED MLS |
| 27 Mar, 2020 | Under contract | $158,000 | MRED MLS |
| 15 Mar, 2020 | Listed for sale | $158,000 | MRED MLS |
| 30 May, 2025 | Sold | $272,500 | MRED MLS |
| 7 May, 2025 | Under contract | $274,900 | MRED MLS |
| 2 May, 2025 | Listed for sale | $274,900 | MRED MLS |
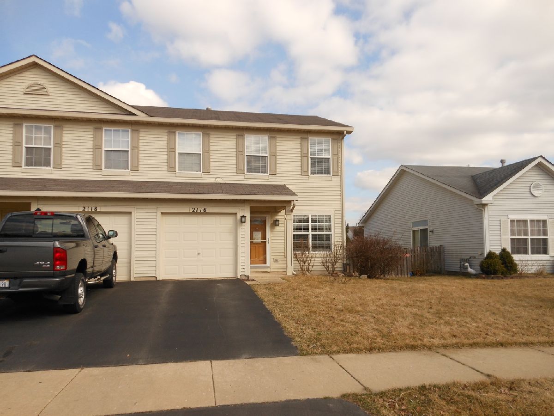
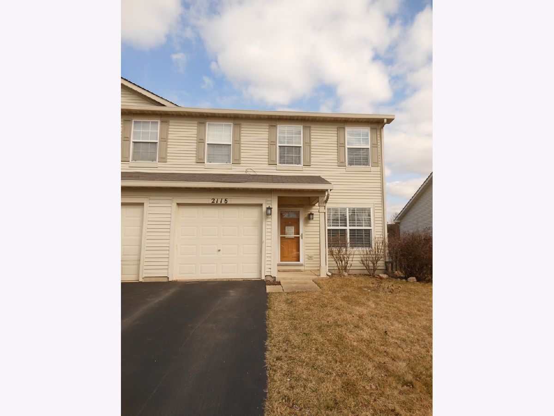
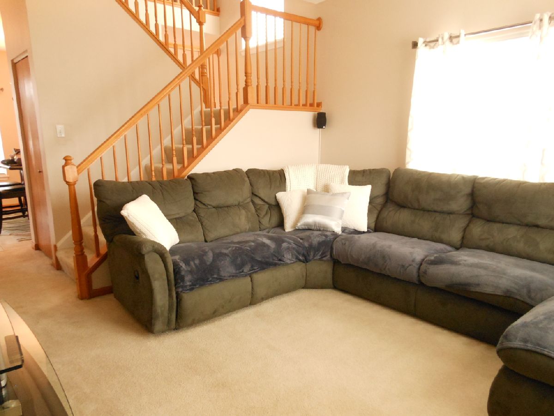
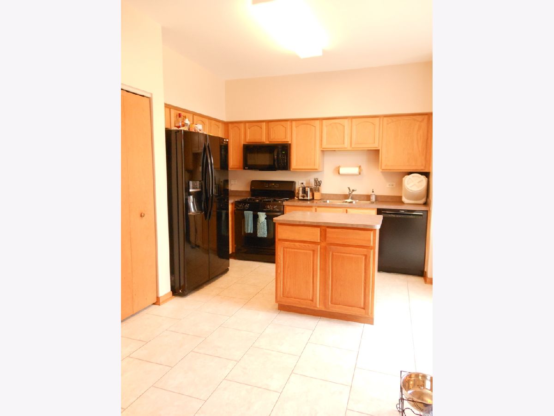
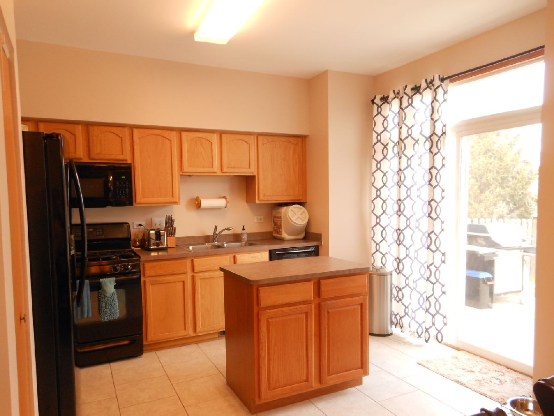
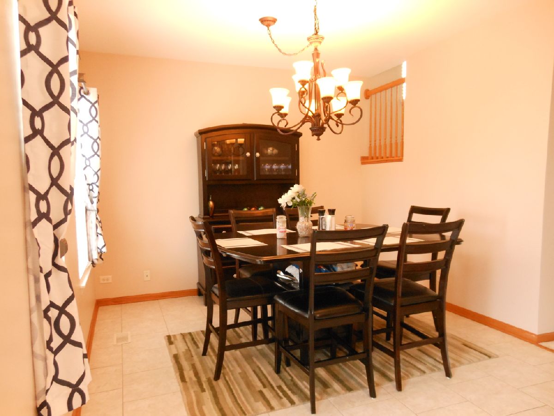
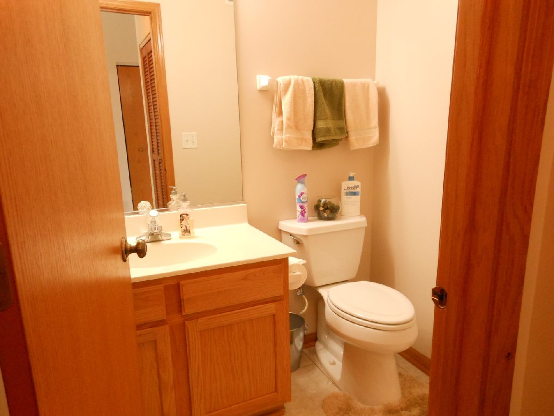
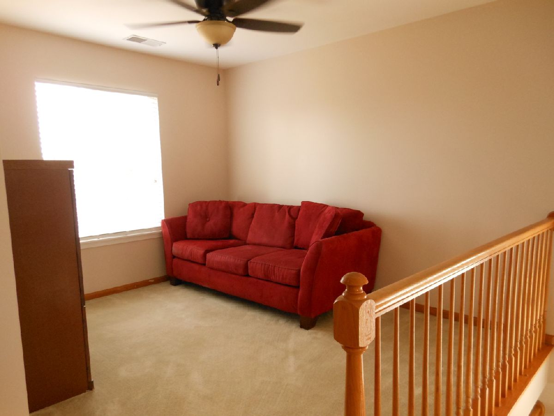
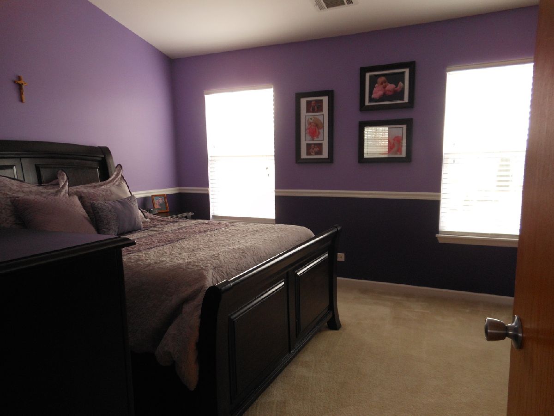
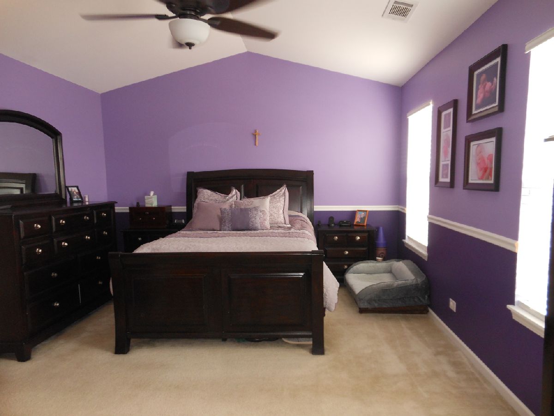
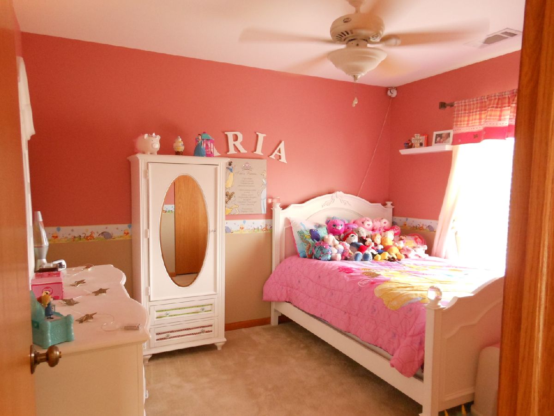
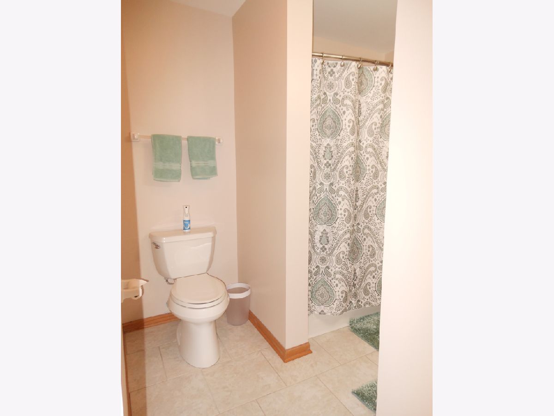
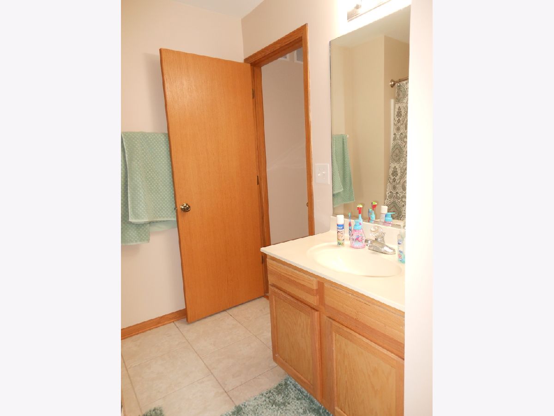
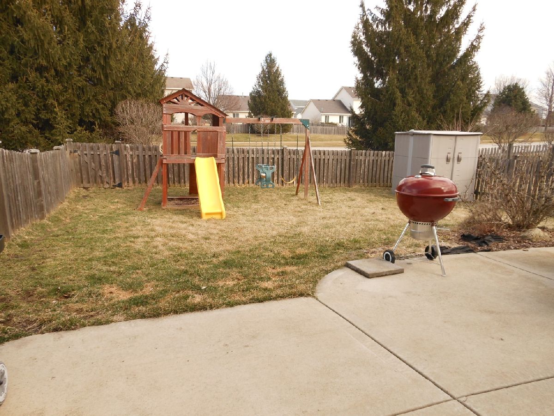
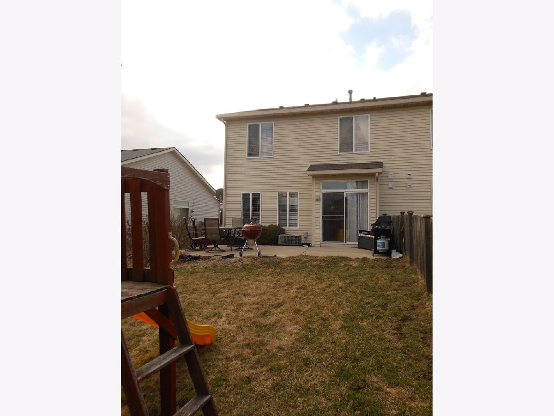
Room Specifics
Total Bedrooms: 2
Bedrooms Above Ground: 2
Bedrooms Below Ground: 0
Dimensions: —
Floor Type: Carpet
Full Bathrooms: 2
Bathroom Amenities: —
Bathroom in Basement: 0
Rooms: Loft
Basement Description: Slab
Other Specifics
| 1 | |
| Concrete Perimeter | |
| Asphalt | |
| Patio, End Unit | |
| Fenced Yard | |
| 36X110 | |
| — | |
| — | |
| — | |
| Range, Microwave, Dishwasher, Refrigerator, Washer, Dryer, Disposal | |
| Not in DB | |
| — | |
| — | |
| — | |
| — |
Tax History
| Year | Property Taxes |
|---|---|
| 2020 | $4,304 |
| 2025 | $5,318 |
Contact Agent
Nearby Similar Homes
Nearby Sold Comparables
Contact Agent
Listing Provided By
Kettley & Co. Inc. - Yorkville

