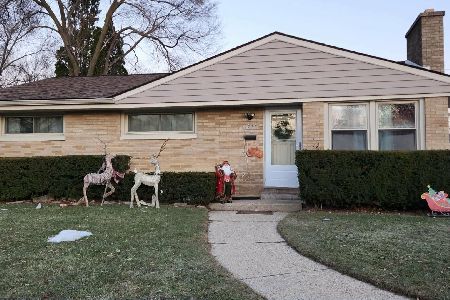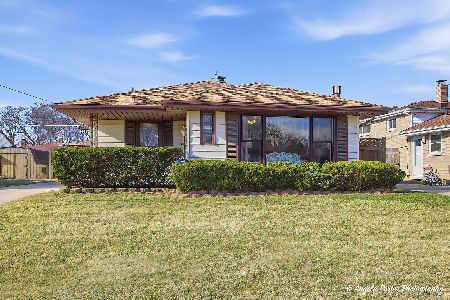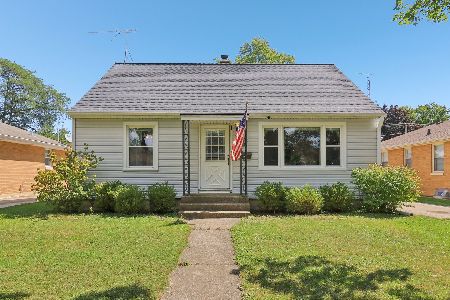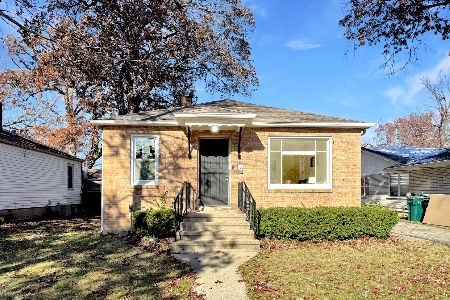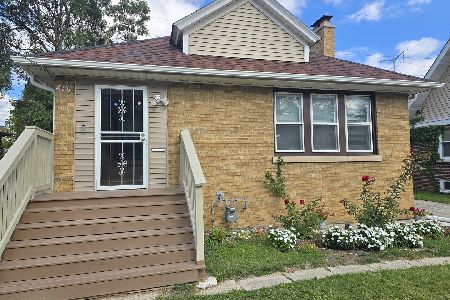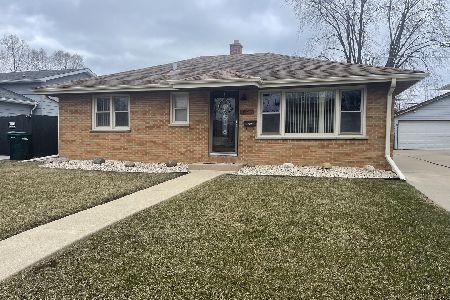2116 Walnut Street, Waukegan, Illinois 60087
$210,000
|
Sold
|
|
| Status: | Closed |
| Sqft: | 1,025 |
| Cost/Sqft: | $200 |
| Beds: | 2 |
| Baths: | 2 |
| Year Built: | 1959 |
| Property Taxes: | $4,650 |
| Days On Market: | 1035 |
| Lot Size: | 0,00 |
Description
*Multiple Offers - H & B Monday evening please* This one shows great!! Solid brick ranch with concerete drive - well built! This home features a large living room with gleaming hardwood floors, classic corner windows for plenty of sunshine even on a dreary day. Spacious foyer and convenient coat closet on entry. The kitchen is nice and open to the dining space, perfect for daily meals and family get-togethers. All newer (2019) stainless steel appliances included. French doors off the dining area lead to cement patio for fun summer cookouts, plus a great back yard with newer (2019-2020) privacy stockade fence all around - sharp! Back in to check out that super spacious master bedroom (14 x 11) w/good closet space. 2nd bedroom also good-sized, again with ample closet (don't miss the laundry chute here) and both rooms feature the recently refinished hardwood floors like the living room. Full bath is bright and clean w/glass block window. The basement is easy to finish off to your liking - it already has some paneling and a nicely painted floor so add a drop ceiling and you could be done! Ping pong table can stay. A handy 2nd full bath is here and the laundry area is large with folding table, work table, and plenty of extra storage space. Garage is larger than it looks with a work bench and plenty of room for summer gear, lawn equipment, etc. This home is so well cared for and IMPROVED and UPDATED with NEW ROOF (on house & garage) and GUTTERS in November 2021, NEW FURNACE and CENTRAL AIR also in 2021. Hot water heater, washer and dryer all newer 2015-2016. Windows are Anderson. Check this home out soon - such a nice floor plan here!
Property Specifics
| Single Family | |
| — | |
| — | |
| 1959 | |
| — | |
| — | |
| No | |
| — |
| Lake | |
| — | |
| — / Not Applicable | |
| — | |
| — | |
| — | |
| 11739928 | |
| 08093030170000 |
Nearby Schools
| NAME: | DISTRICT: | DISTANCE: | |
|---|---|---|---|
|
Grade School
John S Clark Elementary School |
60 | — | |
|
Middle School
Jack Benny Middle School |
60 | Not in DB | |
Property History
| DATE: | EVENT: | PRICE: | SOURCE: |
|---|---|---|---|
| 27 Apr, 2023 | Sold | $210,000 | MRED MLS |
| 28 Mar, 2023 | Under contract | $204,700 | MRED MLS |
| 24 Mar, 2023 | Listed for sale | $204,700 | MRED MLS |
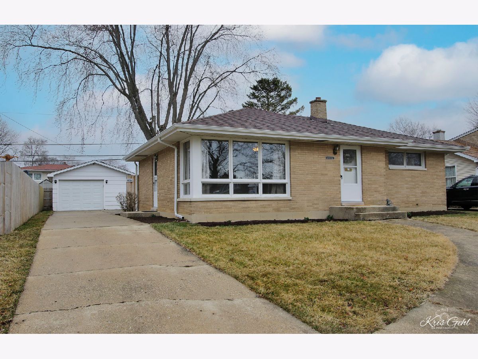
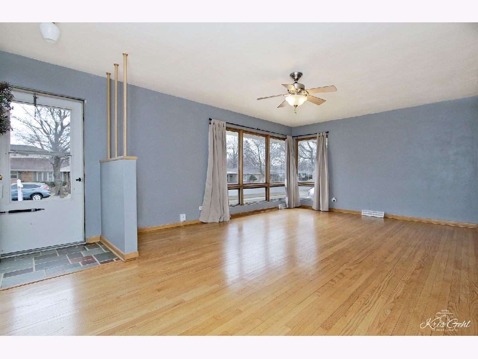
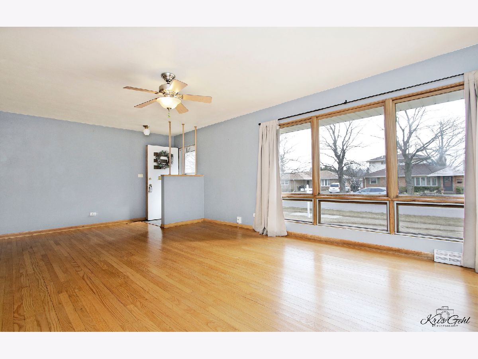
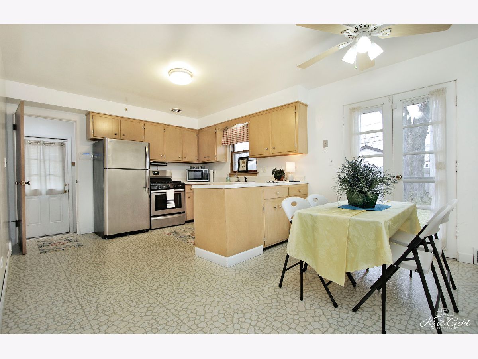
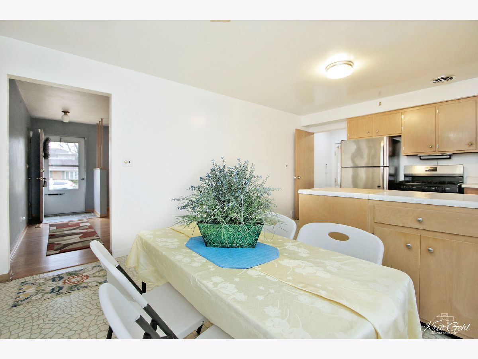
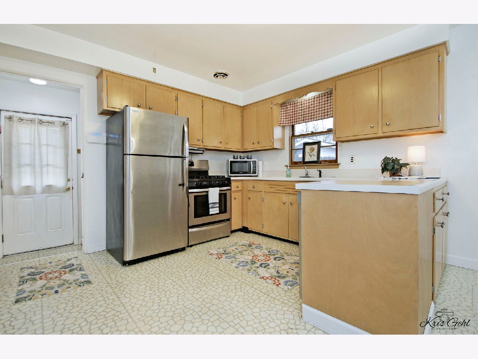
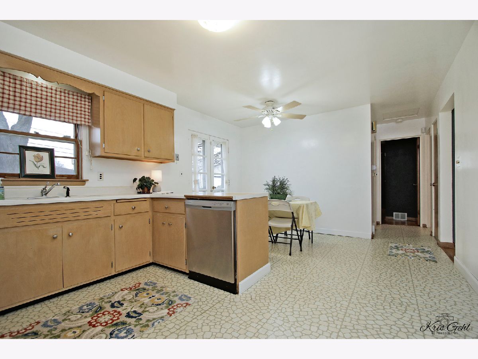
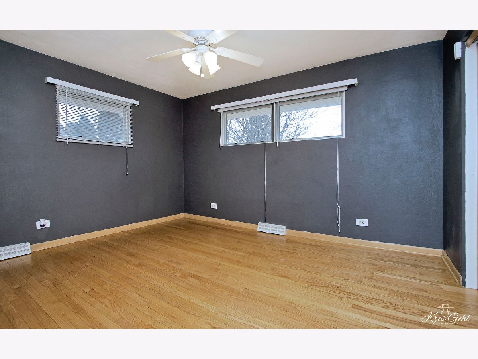
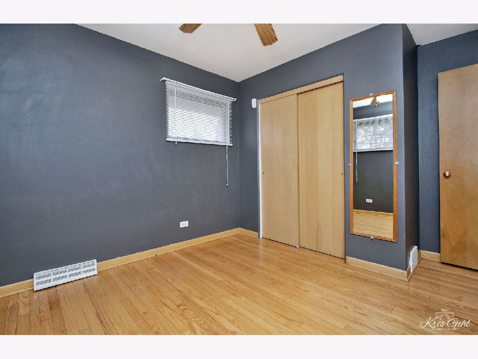
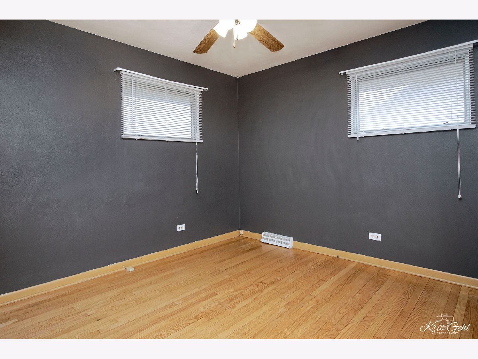
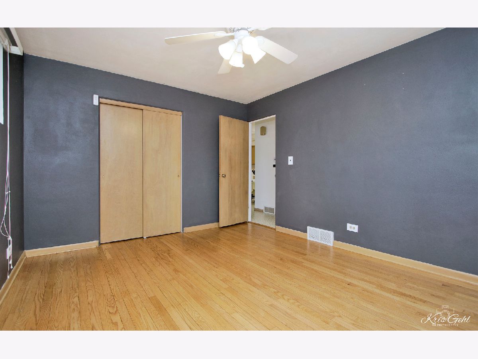
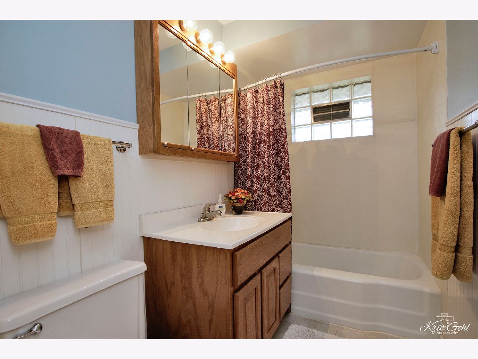
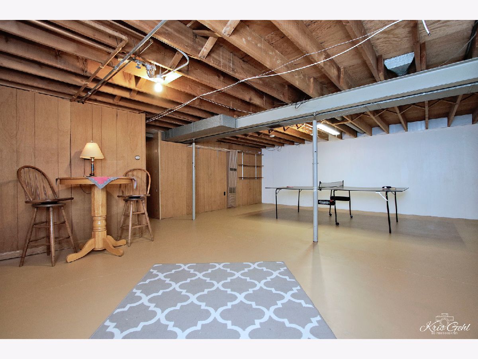
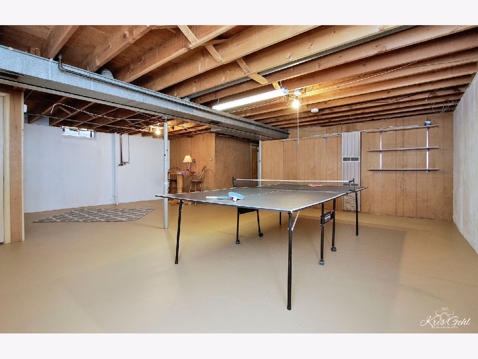
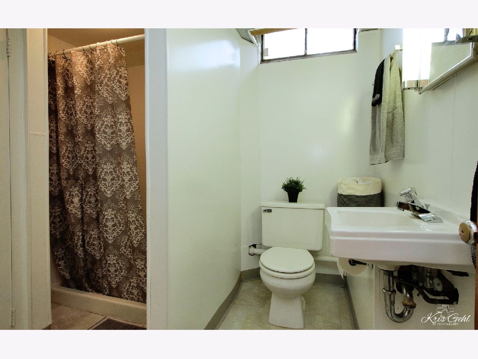
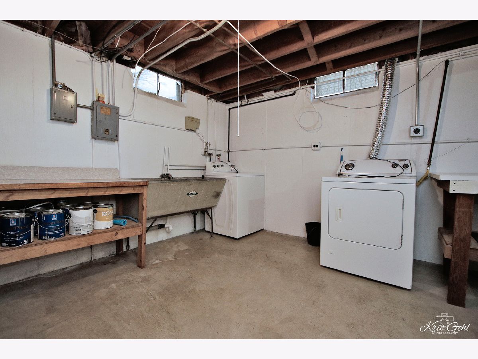
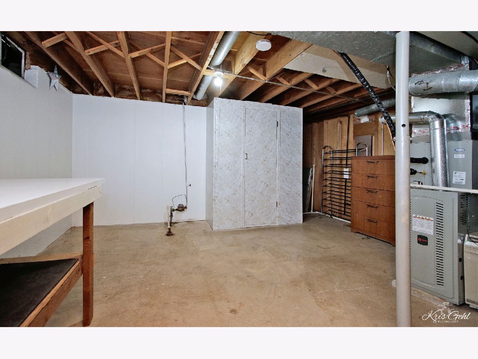
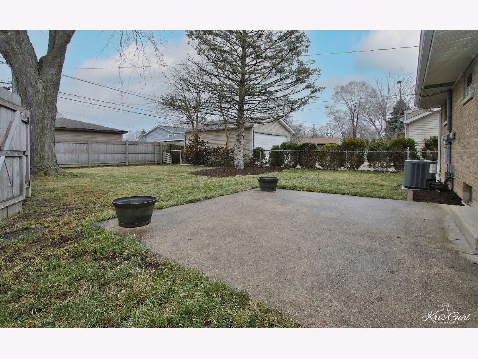
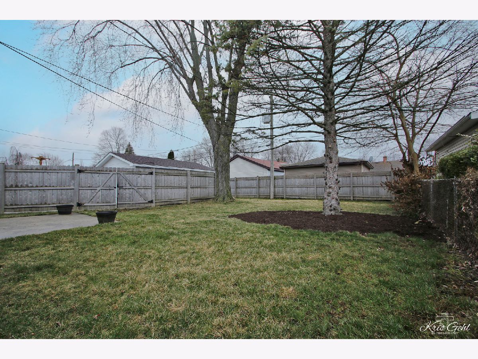
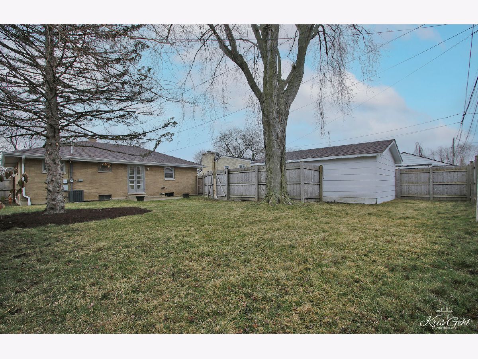
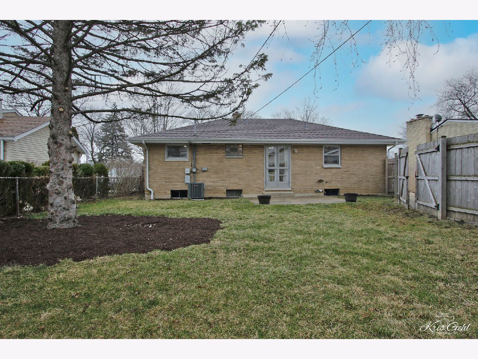
Room Specifics
Total Bedrooms: 2
Bedrooms Above Ground: 2
Bedrooms Below Ground: 0
Dimensions: —
Floor Type: —
Full Bathrooms: 2
Bathroom Amenities: —
Bathroom in Basement: 1
Rooms: —
Basement Description: Partially Finished,Unfinished
Other Specifics
| 1 | |
| — | |
| Concrete | |
| — | |
| — | |
| 60 X 115 | |
| — | |
| — | |
| — | |
| — | |
| Not in DB | |
| — | |
| — | |
| — | |
| — |
Tax History
| Year | Property Taxes |
|---|---|
| 2023 | $4,650 |
Contact Agent
Nearby Similar Homes
Nearby Sold Comparables
Contact Agent
Listing Provided By
RE/MAX Showcase

