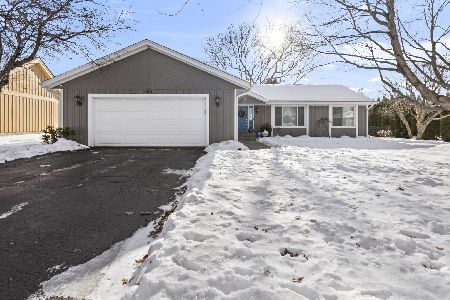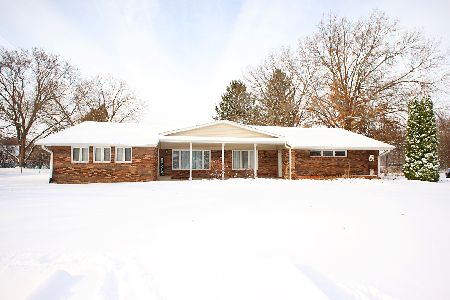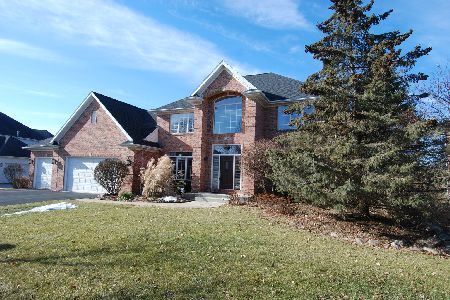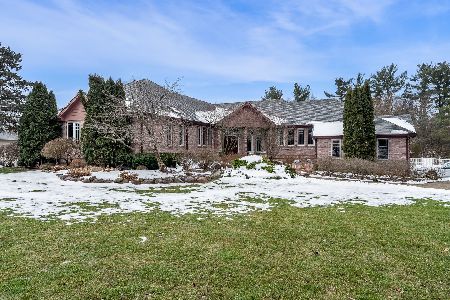2116 Wembley Place, Rockford, Illinois 61114
$515,000
|
Sold
|
|
| Status: | Closed |
| Sqft: | 3,759 |
| Cost/Sqft: | $160 |
| Beds: | 4 |
| Baths: | 5 |
| Year Built: | — |
| Property Taxes: | $18,402 |
| Days On Market: | 2821 |
| Lot Size: | 1,02 |
Description
Exquisite home, near Aldeen Golf Course, situated on a one-acre lot surrounded by lush landscaping. 4 bdrms & 4 1/2 baths. The large foyer with sweeping staircase & beautiful chandelier welcomes you at the front door. The formal living rm is framed w/columns and features a curved wall of windows. The formal dining rm has a built-in hutch & hdwk flooring. The kit offers granite counter-tops, SS appl & a charming dining area. It is completely open to the family rm which has a fpl, large windows & overlooks the deck. The MBR is on the main level with sliders to the deck. An office & laundry rm complete the 1st flr. The upper level includes 3 bdrms & 2 baths. The lower level has a full exp & includes a media rm with fpl, reading area, kitchenette, bonus rm and full bathroom. The home also features a butler pantry, an 800-bottle cooled wine cellar, surround sound system & security system. 9/18, replaced both upstairs & downstairs HVAC system with Ruud high eff equipment. Home Warranty.
Property Specifics
| Single Family | |
| — | |
| — | |
| — | |
| Full,Walkout | |
| — | |
| No | |
| 1.02 |
| Winnebago | |
| — | |
| 0 / Not Applicable | |
| None | |
| Public | |
| Public Sewer | |
| 09935487 | |
| 1215127011 |
Nearby Schools
| NAME: | DISTRICT: | DISTANCE: | |
|---|---|---|---|
|
Grade School
Brookview Elementary School |
205 | — | |
|
Middle School
Eisenhower Middle School |
205 | Not in DB | |
|
High School
Guilford High School |
205 | Not in DB | |
Property History
| DATE: | EVENT: | PRICE: | SOURCE: |
|---|---|---|---|
| 14 Dec, 2018 | Sold | $515,000 | MRED MLS |
| 30 Oct, 2018 | Under contract | $600,000 | MRED MLS |
| 2 May, 2018 | Listed for sale | $600,000 | MRED MLS |
Room Specifics
Total Bedrooms: 4
Bedrooms Above Ground: 4
Bedrooms Below Ground: 0
Dimensions: —
Floor Type: —
Dimensions: —
Floor Type: —
Dimensions: —
Floor Type: —
Full Bathrooms: 5
Bathroom Amenities: —
Bathroom in Basement: 1
Rooms: Office,Bonus Room,Kitchen
Basement Description: Finished
Other Specifics
| 3 | |
| — | |
| — | |
| — | |
| — | |
| 90X198.67X296.99X310.58 | |
| — | |
| Full | |
| Hardwood Floors | |
| Range, Microwave, Dishwasher, Refrigerator, Washer, Dryer, Disposal, Built-In Oven | |
| Not in DB | |
| — | |
| — | |
| — | |
| — |
Tax History
| Year | Property Taxes |
|---|---|
| 2018 | $18,402 |
Contact Agent
Nearby Similar Homes
Nearby Sold Comparables
Contact Agent
Listing Provided By
Dickerson & Nieman Realtors








