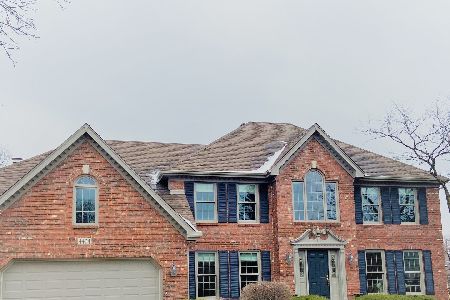2116 Wicklow Road, Naperville, Illinois 60564
$375,000
|
Sold
|
|
| Status: | Closed |
| Sqft: | 2,842 |
| Cost/Sqft: | $141 |
| Beds: | 4 |
| Baths: | 4 |
| Year Built: | 1998 |
| Property Taxes: | $9,732 |
| Days On Market: | 3816 |
| Lot Size: | 0,20 |
Description
OUTSTANDING So. Naperville Custom Brick Home with gorgeous, Open floor plan ~ Perfect for entertaining! 9 ft ceilings, 6 panel doors, hardwood floors, 2 story foyer, 1st floor Den & 1st floor Laundry. Huge eat-in kitchen w/ 42" cabinets, center island w/breakfast bar, planning desk, pantry, hardwood floors, recessed lighting, and granite counters, overlooking beautiful patio setting, and large, private fenced yard with mature trees! Family room w/vaulted ceils, skylights, Berber carpet, brick FP, built-ins & bay window. Formal DR w/3 tier trey ceiling. Elegant LR with crown molding & bright bay window. Massive Master Suite w/vaulted ceils, 2 walk in closets, luxury Master Bath with vaulted ceils & Skylight, private commode, and make-up vanity. 3 additional BR's w/architectural ceilings. LARGE finished Basement w/bathroom, rec room, game room, possible 5th Bedroom &bar area, recessed lighting and plenty of storage. Sprinkler System! Superior craftsmanship throughout! As-Is condidition
Property Specifics
| Single Family | |
| — | |
| Traditional | |
| 1998 | |
| Full | |
| — | |
| No | |
| 0.2 |
| Will | |
| Clow Creek | |
| 200 / Annual | |
| None | |
| Lake Michigan | |
| Public Sewer, Sewer-Storm | |
| 09042052 | |
| 0701152080110000 |
Nearby Schools
| NAME: | DISTRICT: | DISTANCE: | |
|---|---|---|---|
|
Grade School
Kendall Elementary School |
204 | — | |
|
Middle School
Crone Middle School |
204 | Not in DB | |
|
High School
Neuqua Valley High School |
204 | Not in DB | |
Property History
| DATE: | EVENT: | PRICE: | SOURCE: |
|---|---|---|---|
| 19 Feb, 2016 | Sold | $375,000 | MRED MLS |
| 11 Dec, 2015 | Under contract | $399,900 | MRED MLS |
| — | Last price change | $416,900 | MRED MLS |
| 18 Sep, 2015 | Listed for sale | $419,900 | MRED MLS |
Room Specifics
Total Bedrooms: 4
Bedrooms Above Ground: 4
Bedrooms Below Ground: 0
Dimensions: —
Floor Type: Carpet
Dimensions: —
Floor Type: Carpet
Dimensions: —
Floor Type: Carpet
Full Bathrooms: 4
Bathroom Amenities: Whirlpool,Separate Shower,Double Sink
Bathroom in Basement: 1
Rooms: Bonus Room,Eating Area,Foyer,Game Room,Recreation Room
Basement Description: Finished
Other Specifics
| 2 | |
| Concrete Perimeter | |
| Concrete | |
| Patio | |
| Fenced Yard | |
| 70 X 125 | |
| Pull Down Stair | |
| Full | |
| Vaulted/Cathedral Ceilings, Skylight(s), Hardwood Floors, First Floor Laundry | |
| Range, Microwave, Dishwasher, Refrigerator, Washer, Dryer, Disposal | |
| Not in DB | |
| — | |
| — | |
| — | |
| — |
Tax History
| Year | Property Taxes |
|---|---|
| 2016 | $9,732 |
Contact Agent
Nearby Similar Homes
Nearby Sold Comparables
Contact Agent
Listing Provided By
RE/MAX Professionals Select







