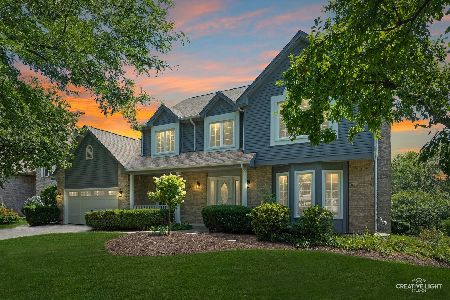2116 Yellowstar Lane, Naperville, Illinois 60564
$428,000
|
Sold
|
|
| Status: | Closed |
| Sqft: | 3,000 |
| Cost/Sqft: | $147 |
| Beds: | 4 |
| Baths: | 3 |
| Year Built: | 1993 |
| Property Taxes: | $10,372 |
| Days On Market: | 2410 |
| Lot Size: | 0,28 |
Description
Spectacular updated custom built 2-story home with 3 car garage on large lot with walk-out basement. Freshly painted interior and new carpet. Welcoming 2-story foyer. 9 ft. ceilings on 1st flr. White trim & solid 2 panel doors through-out. Gleaming hardwood floors in foyer, kitchen, & family room. Updated gourmet kitchen has center island, granite counters, double oven, cook top, & recessed lighting. Relax & enjoy three seasons in your screened in porch off kitchen. Family room w/ vaulted ceiling, skylights, & fireplace. 1st. flr. den/5th bedroom/inlaw quarters adjacent to full bath. Luxury master suite has vaulted ceiling, bay window, window seat, & large walk-in closet w/ closet organizer. Luxury bath has vaulted ceiling, sky light, double vanity w/granite counters, whirlpool tub & separate shower. New roof, skylights, & gutters 2019. New windows, & patio door 2017, high eff. furnace 2018, water heater 2013. Walk-out unfinished basement ready for your finishing ideas. MOVE IN READY.
Property Specifics
| Single Family | |
| — | |
| — | |
| 1993 | |
| Full,Walkout | |
| — | |
| No | |
| 0.28 |
| Will | |
| High Meadow | |
| 230 / Annual | |
| None | |
| Lake Michigan | |
| Public Sewer | |
| 10463500 | |
| 0701222020280000 |
Nearby Schools
| NAME: | DISTRICT: | DISTANCE: | |
|---|---|---|---|
|
Grade School
Graham Elementary School |
204 | — | |
|
Middle School
Crone Middle School |
204 | Not in DB | |
|
High School
Neuqua Valley High School |
204 | Not in DB | |
Property History
| DATE: | EVENT: | PRICE: | SOURCE: |
|---|---|---|---|
| 4 Dec, 2019 | Sold | $428,000 | MRED MLS |
| 11 Oct, 2019 | Under contract | $439,900 | MRED MLS |
| — | Last price change | $450,000 | MRED MLS |
| 25 Jul, 2019 | Listed for sale | $475,000 | MRED MLS |
Room Specifics
Total Bedrooms: 4
Bedrooms Above Ground: 4
Bedrooms Below Ground: 0
Dimensions: —
Floor Type: Carpet
Dimensions: —
Floor Type: Carpet
Dimensions: —
Floor Type: Carpet
Full Bathrooms: 3
Bathroom Amenities: Whirlpool,Separate Shower,Double Sink
Bathroom in Basement: 0
Rooms: Den
Basement Description: Unfinished
Other Specifics
| 3 | |
| — | |
| Concrete | |
| Patio, Porch | |
| — | |
| 80X155 | |
| — | |
| Full | |
| Vaulted/Cathedral Ceilings, Skylight(s), Hardwood Floors, First Floor Bedroom, In-Law Arrangement, First Floor Full Bath | |
| Double Oven, Microwave, Dishwasher, Refrigerator, Disposal, Cooktop | |
| Not in DB | |
| Sidewalks, Street Lights, Street Paved | |
| — | |
| — | |
| Gas Log, Gas Starter |
Tax History
| Year | Property Taxes |
|---|---|
| 2019 | $10,372 |
Contact Agent
Nearby Similar Homes
Nearby Sold Comparables
Contact Agent
Listing Provided By
Coldwell Banker Residential






