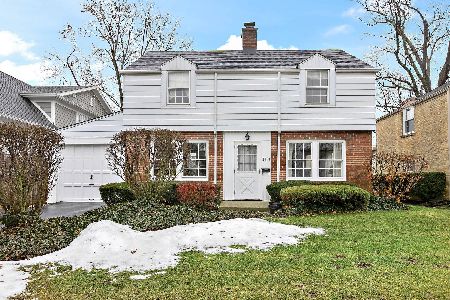2117 Henley Street, Glenview, Illinois 60025
$1,175,000
|
Sold
|
|
| Status: | Closed |
| Sqft: | 3,000 |
| Cost/Sqft: | $333 |
| Beds: | 3 |
| Baths: | 3 |
| Year Built: | 1942 |
| Property Taxes: | $13,737 |
| Days On Market: | 269 |
| Lot Size: | 0,25 |
Description
Welcome to this perfectly charming, move-in ready home nestled in the heart of Glenview's highly sought-after Robincrest neighborhood. This beautifully maintained residence offers a thoughtful blend of character, comfort, and modern updates throughout. NEW bluestone leads the way to the center entry front door. Step into the formal living room, highlighted by detailed crown molding, NEW plantation shutters, and an inviting wood burning fireplace with NEW stone surround and millwork. The spacious formal dining room is ideal for hosting, featuring original built-in corner hutches, rich oak hardwood flooring, and designer Serena and Lily light fixtures.The main level features an expansive family room with a cozy gas fireplace with NEW doors, flanked with NEW built-ins, and NEW window treatments, seamlessly connected to an open-concept kitchen equipped with stainless steel appliances, double oven, granite countertops, newer Miele dishwasher, and white cabinetry. The adjoining breakfast area includes a huge walk-in pantry with NEW organizational system / NEW motion lighting system, and a conveniently tucked away powder room with a pop of fun wallpaper. Enjoy meals at the breakfast bar while overlooking a fully enclosed and screened-in bluestone patio, complete with a custom built-in bar and TV mount, making it the perfect space for entertaining! Upstairs (up the NEW stair runner), you'll find three generously sized bedrooms, all with ample closet space and NEW hardwood floors in the primary. The primary suite boasts two custom closets and an ensuite bath featuring a quartz double vanity and Grohe fixtures. A second full bath has also been tastefully remodeled with stunning spa-blue tile and a NEW Kohler toilet. The second floor is rounded out with NEW Serena and Lily wallpaper, John Lewis closet organizers, and NEW ceiling fans. Downstairs you will find a finished basement with NEW drywall, NEW plush carpet/padding, NEW office area, newer LG washer/dryer, newer hot water heater, newer copper water pipes, and newer furnace and AC. The additional patio through the NEW slider door boasts a bluestone area perfect for a barbecue! It is surrounded by NEW perennial gardens, a storage shed with fire pit, NEW fence, and access to the attached two-car tandem garage with excellent storage. This professionally landscaped yard features NEW boxwood bushes, fresh edging, raised garden beds, and hydrangeas. The NEW SmartHome systems includes thermostats, smoke/carbon monoxide detectors, security cameras, etc, all run off a touch pad panel or your phone. NEW sump pump, radon system, and NEW can lighting are just some of the additional features. Located within nationally ranked District 34 and 225 and just moments from the Metra, school, downtown Glenview, multiple parks, OLPH, Dairy Bar, and the library - this home offers exceptional walkability and an unbeatable intown location!
Property Specifics
| Single Family | |
| — | |
| — | |
| 1942 | |
| — | |
| CUSTOM | |
| No | |
| 0.25 |
| Cook | |
| — | |
| 0 / Not Applicable | |
| — | |
| — | |
| — | |
| 12331131 | |
| 04344090080000 |
Nearby Schools
| NAME: | DISTRICT: | DISTANCE: | |
|---|---|---|---|
|
Grade School
Henking Elementary School |
34 | — | |
|
Middle School
Springman Middle School |
34 | Not in DB | |
|
High School
Glenbrook South High School |
225 | Not in DB | |
|
Alternate Elementary School
Hoffman Elementary School |
— | Not in DB | |
Property History
| DATE: | EVENT: | PRICE: | SOURCE: |
|---|---|---|---|
| 18 Jun, 2018 | Sold | $750,000 | MRED MLS |
| 8 May, 2018 | Under contract | $795,000 | MRED MLS |
| 11 Apr, 2018 | Listed for sale | $795,000 | MRED MLS |
| 23 May, 2025 | Sold | $1,175,000 | MRED MLS |
| 23 Apr, 2025 | Under contract | $999,000 | MRED MLS |
| 23 Apr, 2025 | Listed for sale | $999,000 | MRED MLS |
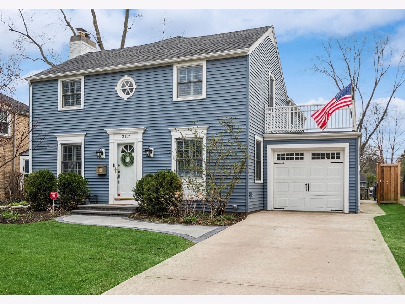
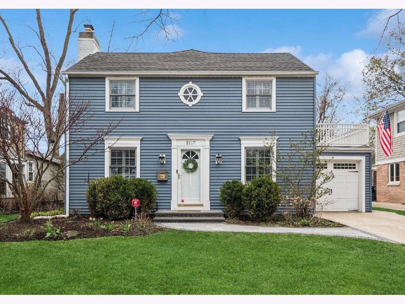
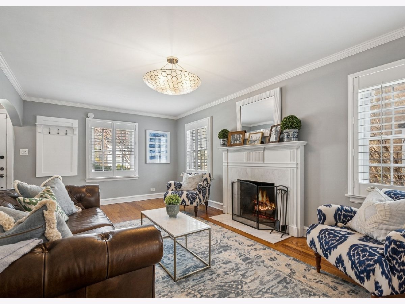
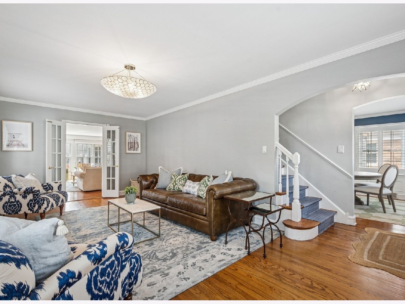
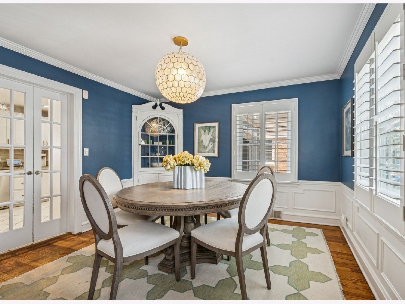
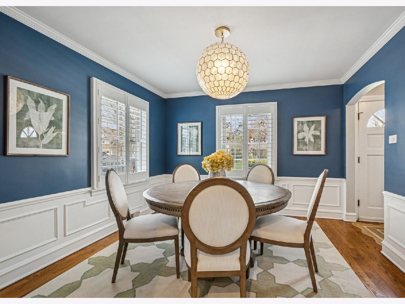
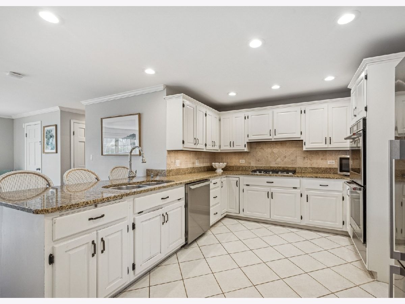
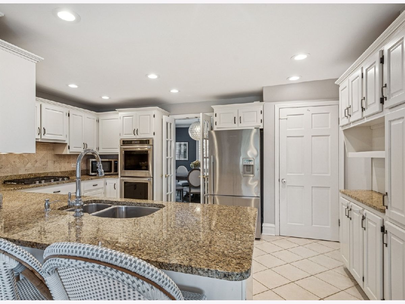
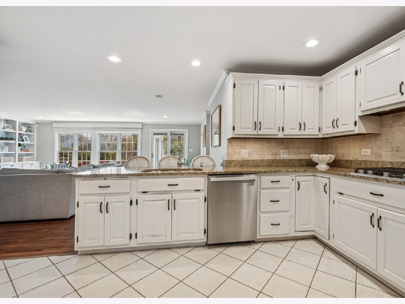
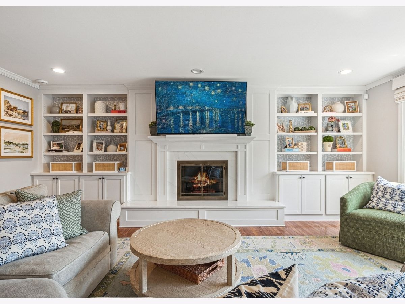
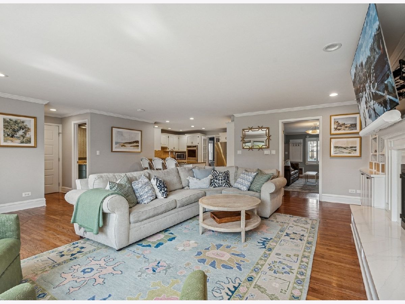
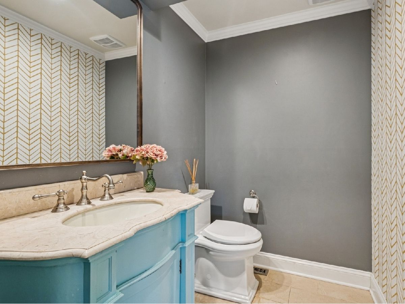
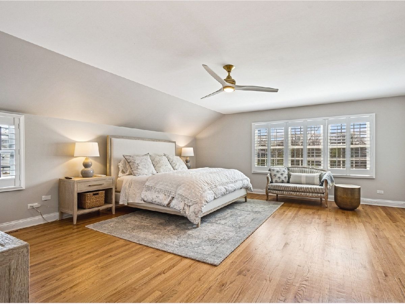
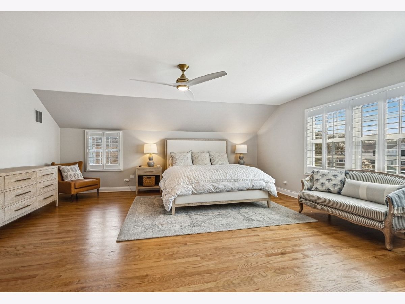
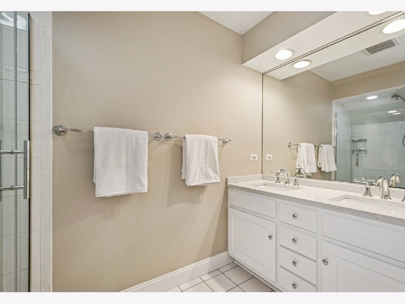
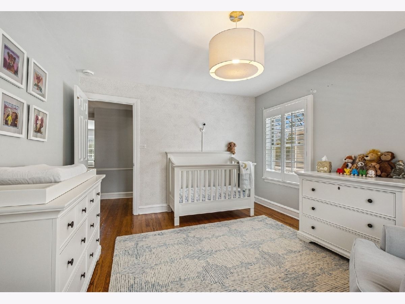
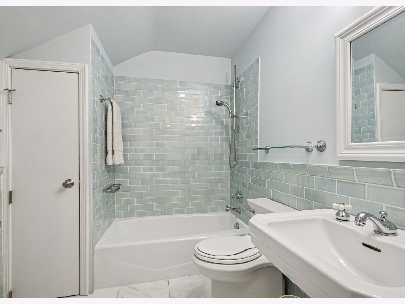
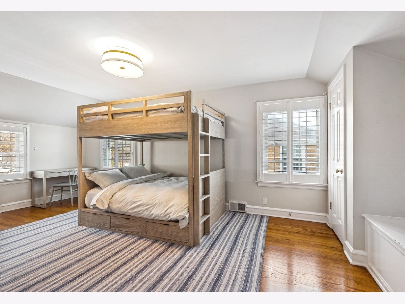
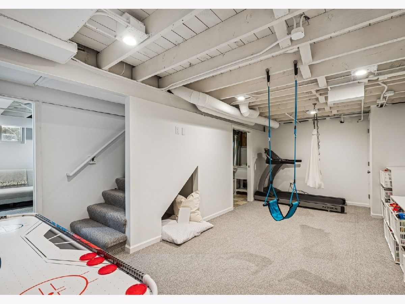
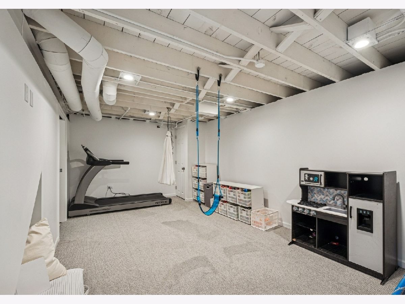
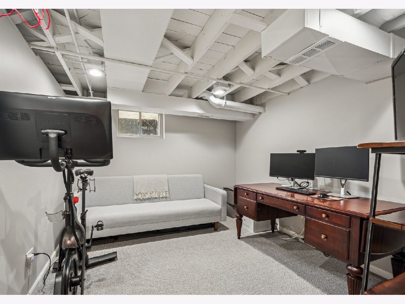
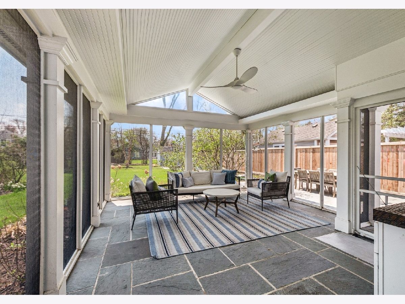
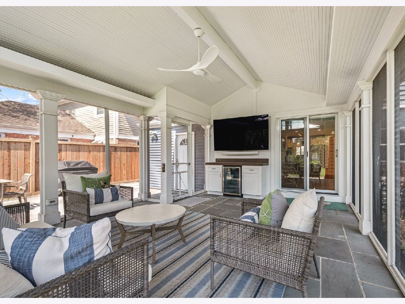
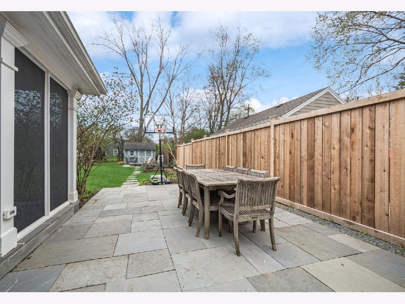
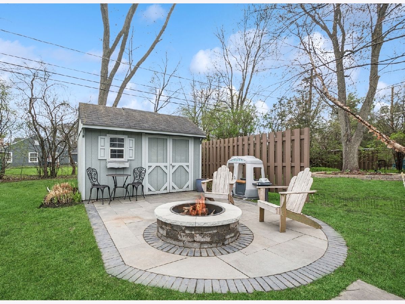
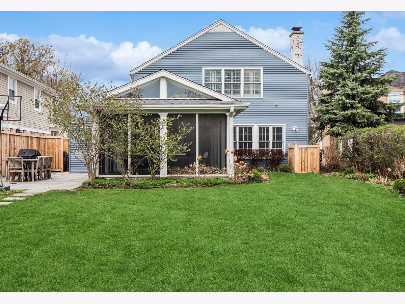
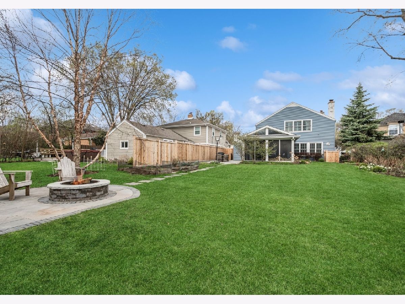
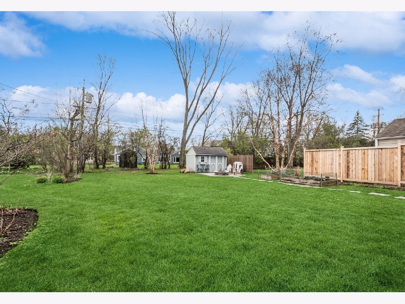
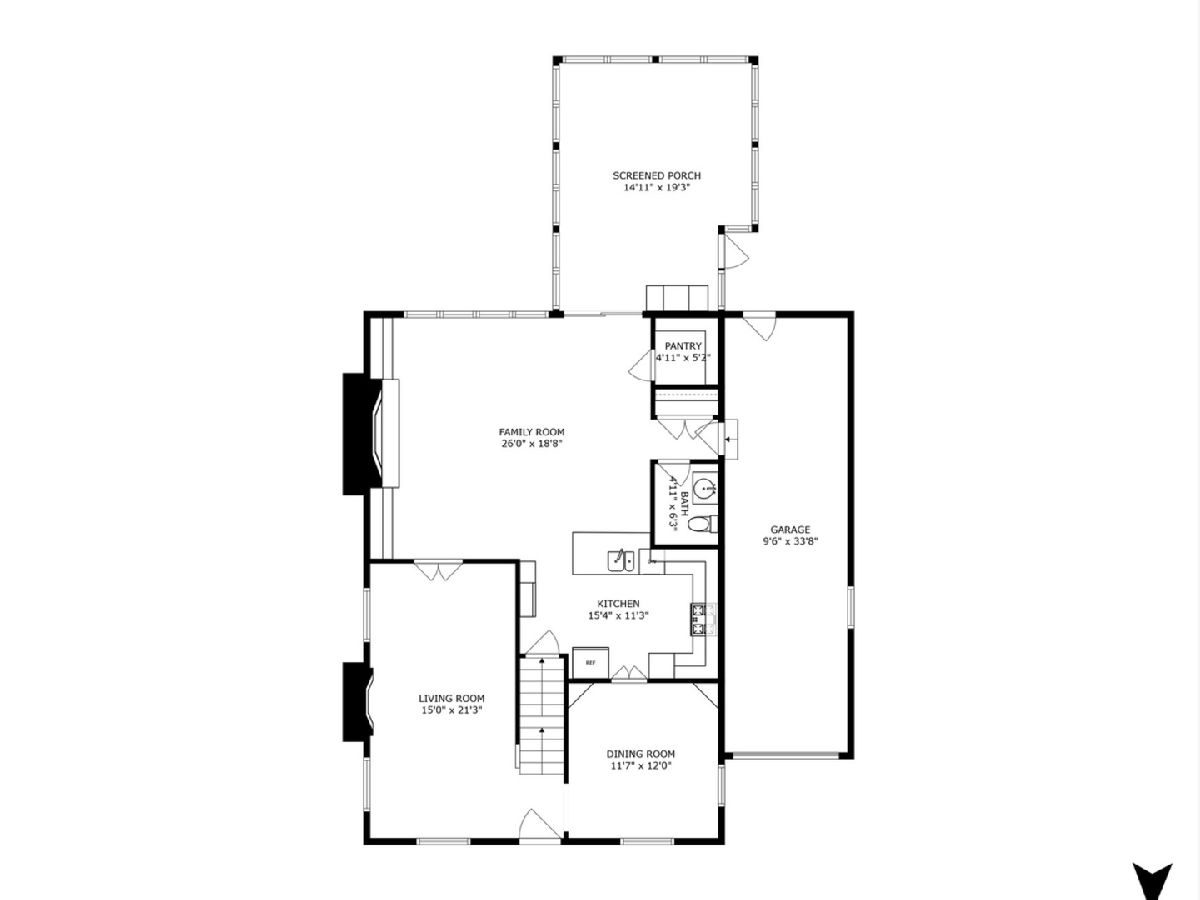
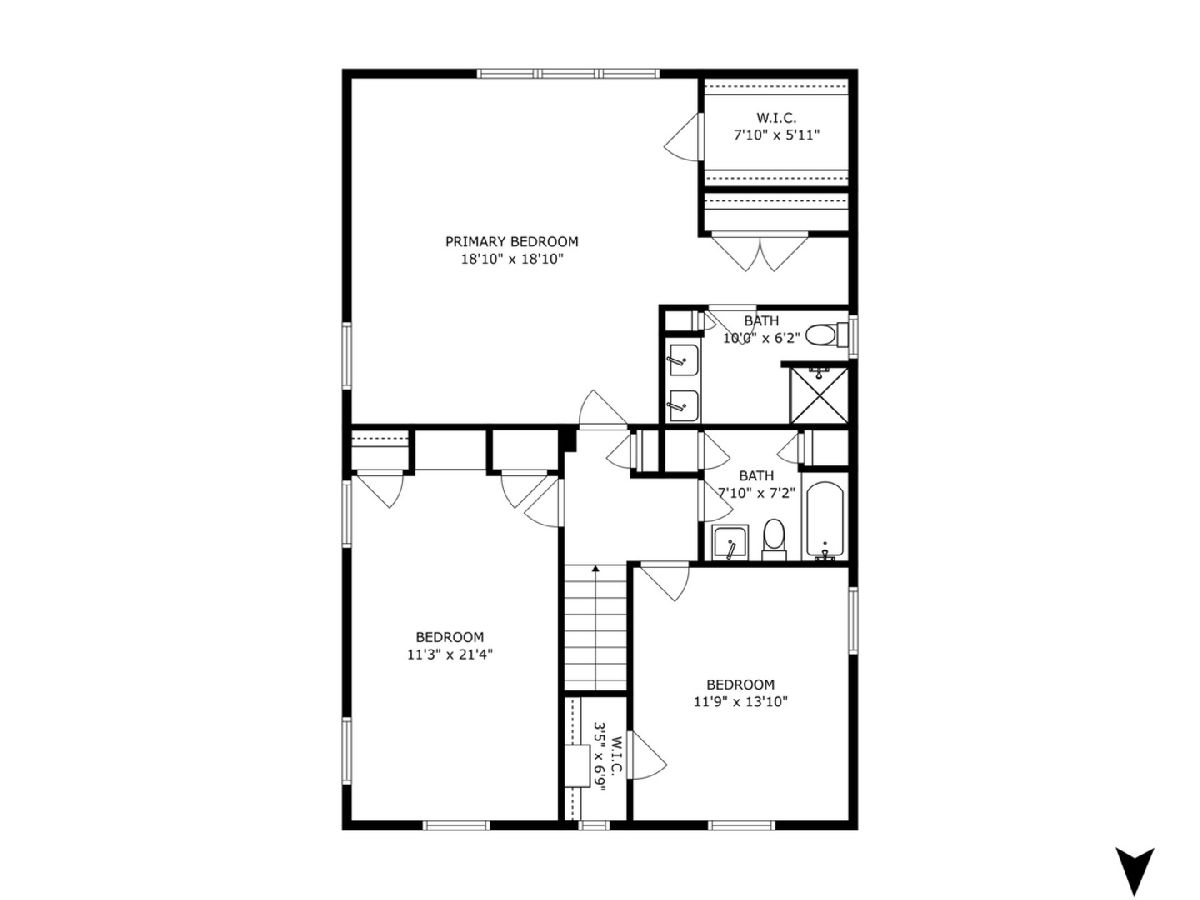
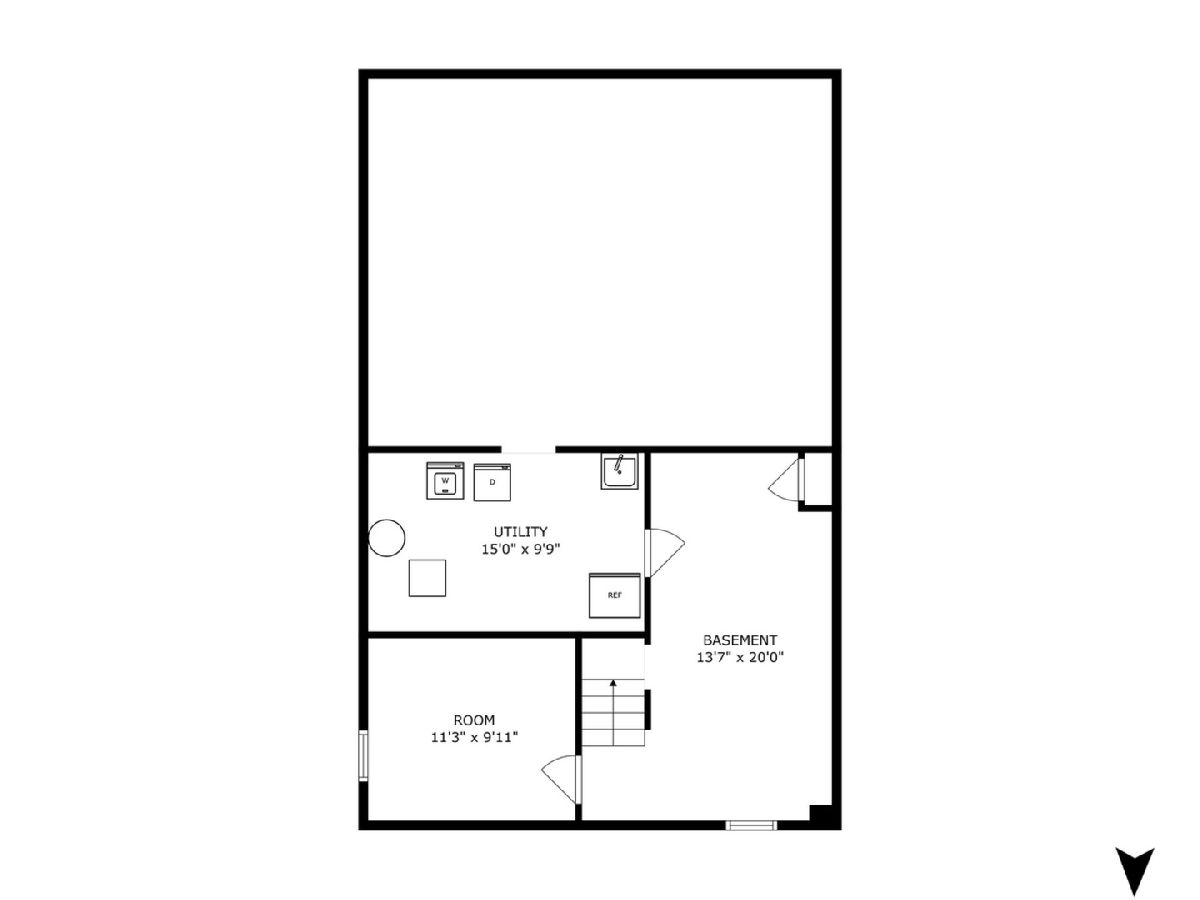
Room Specifics
Total Bedrooms: 3
Bedrooms Above Ground: 3
Bedrooms Below Ground: 0
Dimensions: —
Floor Type: —
Dimensions: —
Floor Type: —
Full Bathrooms: 3
Bathroom Amenities: —
Bathroom in Basement: 0
Rooms: —
Basement Description: —
Other Specifics
| 2 | |
| — | |
| — | |
| — | |
| — | |
| 8750 | |
| — | |
| — | |
| — | |
| — | |
| Not in DB | |
| — | |
| — | |
| — | |
| — |
Tax History
| Year | Property Taxes |
|---|---|
| 2018 | $9,244 |
| 2025 | $13,737 |
Contact Agent
Nearby Similar Homes
Nearby Sold Comparables
Contact Agent
Listing Provided By
Berkshire Hathaway HomeServices Chicago






