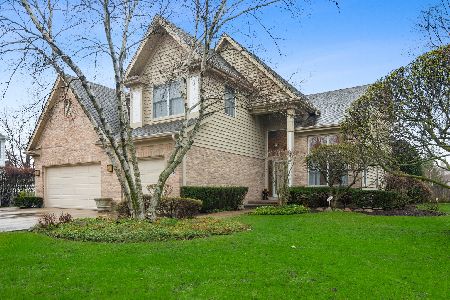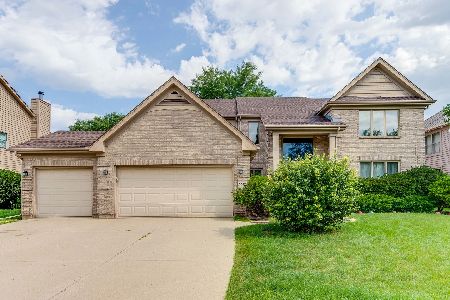2117 Jordan Terrace, Buffalo Grove, Illinois 60089
$755,000
|
Sold
|
|
| Status: | Closed |
| Sqft: | 4,407 |
| Cost/Sqft: | $170 |
| Beds: | 5 |
| Baths: | 6 |
| Year Built: | 1997 |
| Property Taxes: | $23,317 |
| Days On Market: | 1711 |
| Lot Size: | 0,38 |
Description
Spacious and beautiful home in Prairie Grove of Buffalo Grove* 2 story foyer leads you into gleaming hardwoods throughout the entire 1st floor* Upgrades GALORE include recessed lighting, dolby surround sound, custom cabinetry, custom window treatments & custom built-ins throughout home* Open floor plan features beautiful eat-in kitchen w/large center island, granite counters, 42" maple cabs, tiled backsplash & large walk-in pantry which overlooks oversized family room with gas FP & beautiful built-in entertainment center* 1st fl office with rich built-ins, formal living and dining room, large mud room w/built in cubbies has newer washer and dryer* 1st floor 5th bedroom with full bath complete the 1st floor* Double staircase leads to 4 large bedrooms* Large primary bedroom with tray ceiling, sitting area, 2 large walk-in closets and updated luxury master BA with dual vanity, soaking tub, separate shower, make-up desk and 2 skylights* 3 additional large bedrooms (one ensuite), and updated hall bath with separate tub and shower* Vaulted & tray ceilings* Enormous yard offers great brick paver patio with fire pit* Outstanding FULL finished basement w/large wet bar includes wine cooler and mini fridge, rec area, 6th bed/office, full bath with steam shower & storage galore* Dual zone furnace and AC* Everything you could ever want* Lawn sprinkler system, alarm system, 2 NEW H2O heaters 2017* NEW sump pump and back up 2017* Walk to schools and park* Meticulously maintained* WELCOME HOME!
Property Specifics
| Single Family | |
| — | |
| Contemporary | |
| 1997 | |
| Full | |
| CUSTOM | |
| No | |
| 0.38 |
| Lake | |
| Prairie Grove | |
| — / Not Applicable | |
| None | |
| Lake Michigan,Public | |
| Public Sewer | |
| 11096042 | |
| 15213020030000 |
Nearby Schools
| NAME: | DISTRICT: | DISTANCE: | |
|---|---|---|---|
|
Grade School
Tripp School |
102 | — | |
|
Middle School
Meridian Middle School |
102 | Not in DB | |
|
High School
Adlai E Stevenson High School |
125 | Not in DB | |
Property History
| DATE: | EVENT: | PRICE: | SOURCE: |
|---|---|---|---|
| 24 Aug, 2021 | Sold | $755,000 | MRED MLS |
| 23 May, 2021 | Under contract | $750,000 | MRED MLS |
| 21 May, 2021 | Listed for sale | $750,000 | MRED MLS |
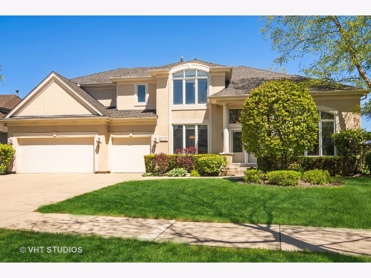
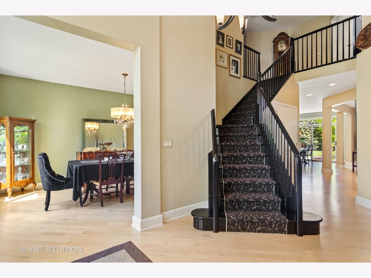
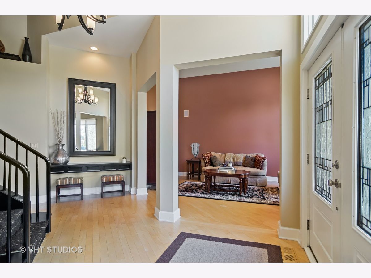
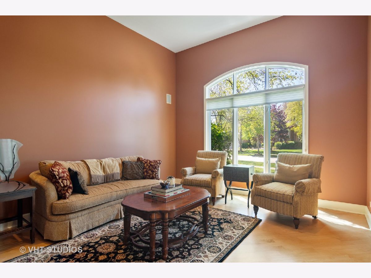
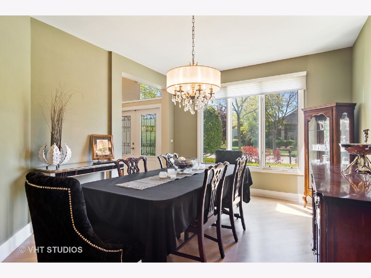
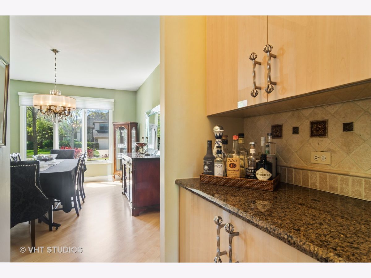
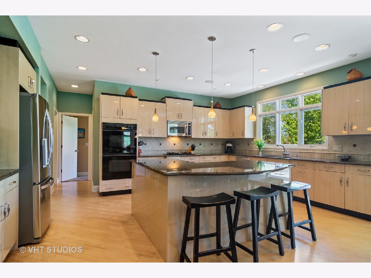

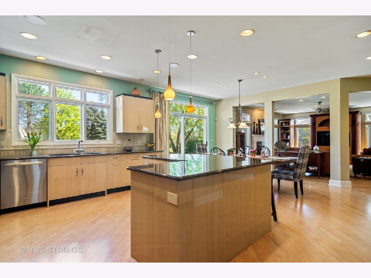
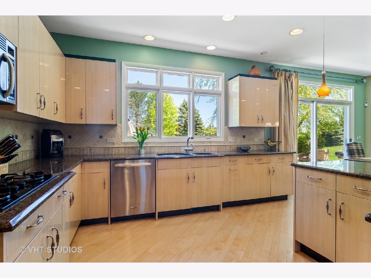


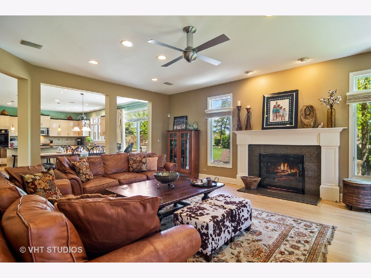
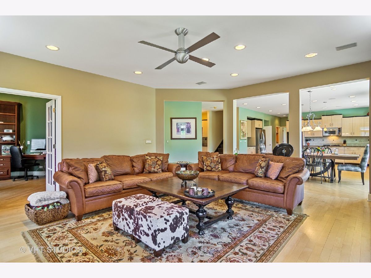
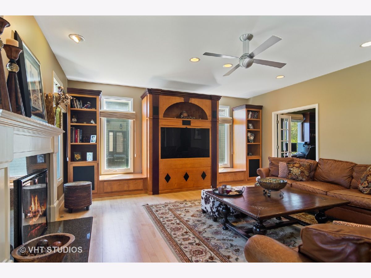
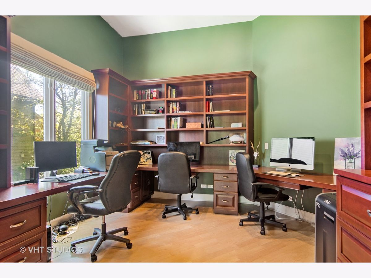
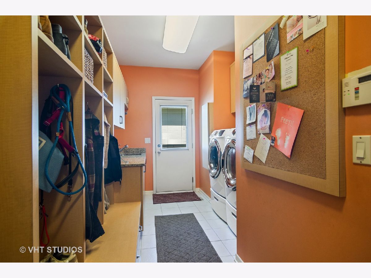
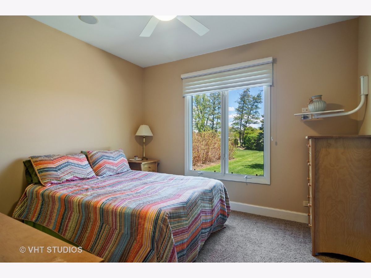
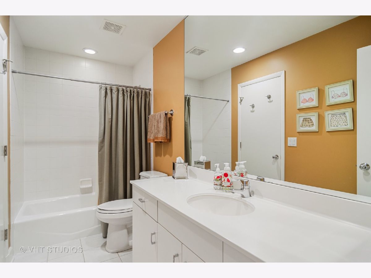
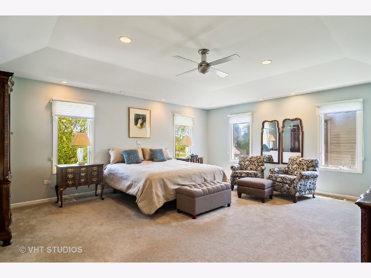
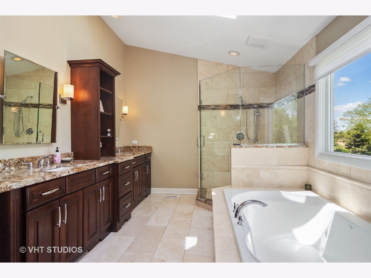
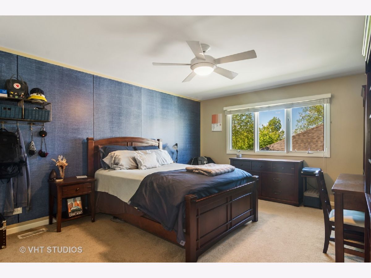
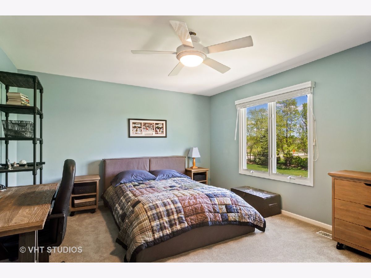
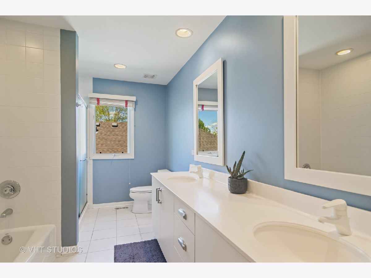
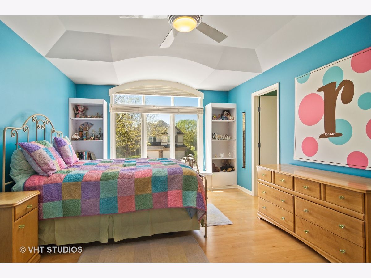
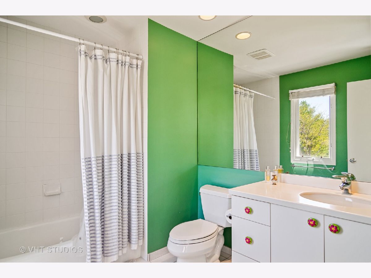
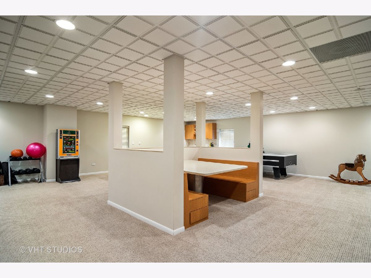
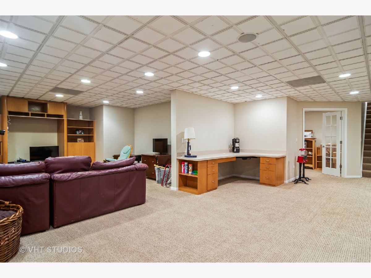
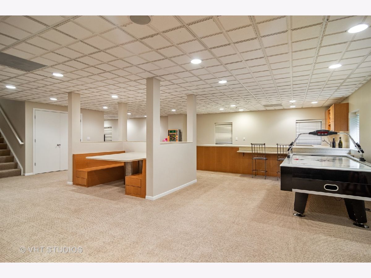
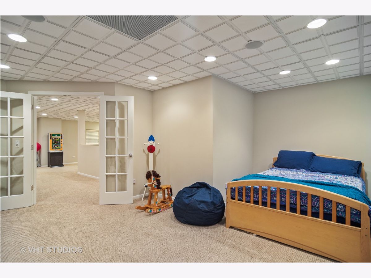
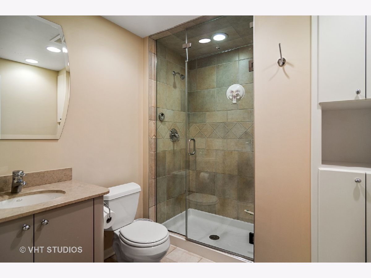
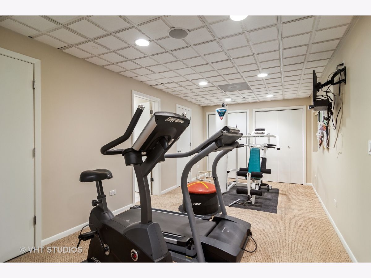
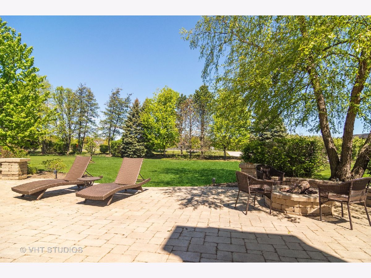
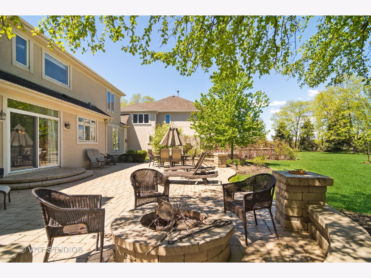
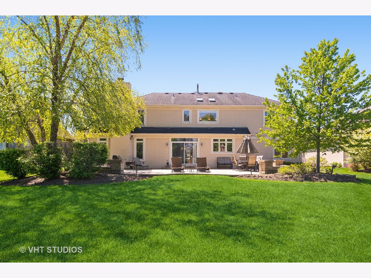
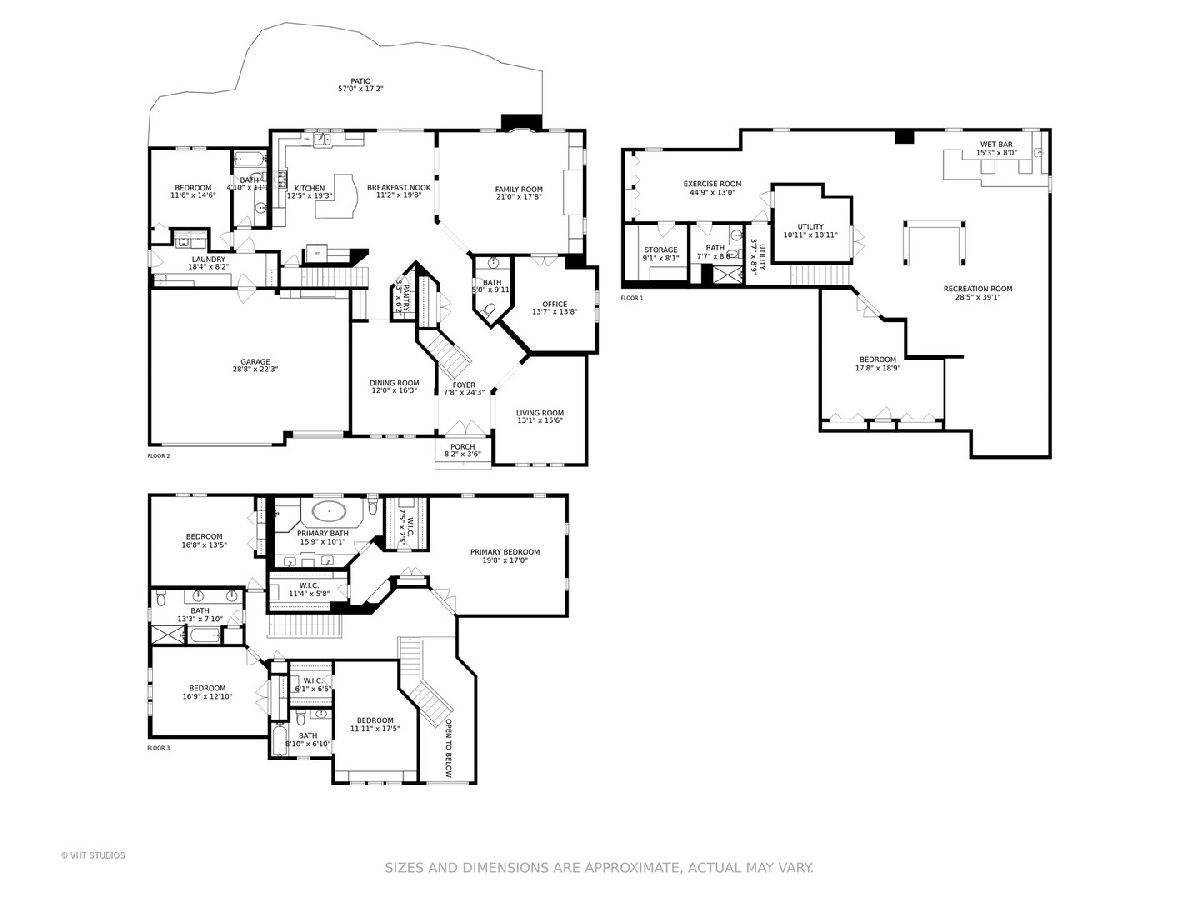
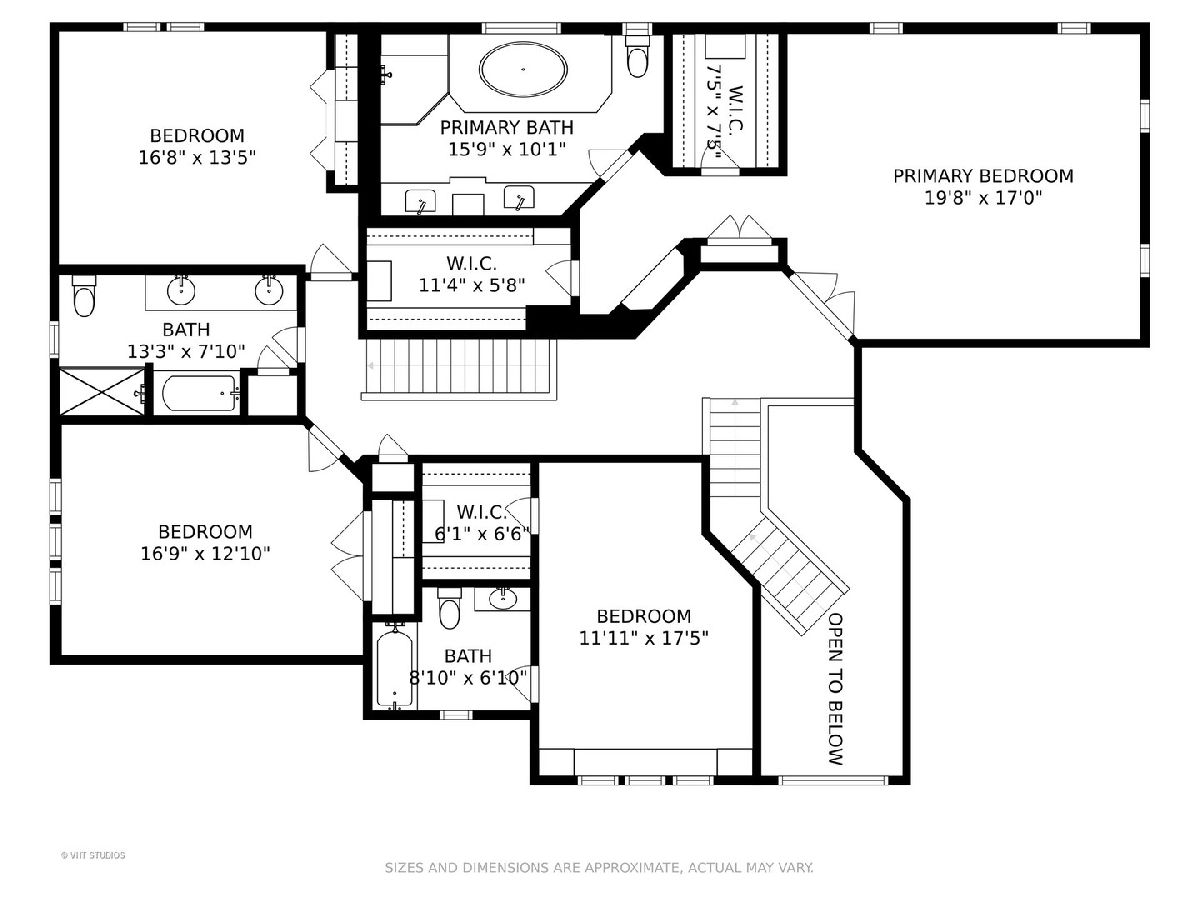
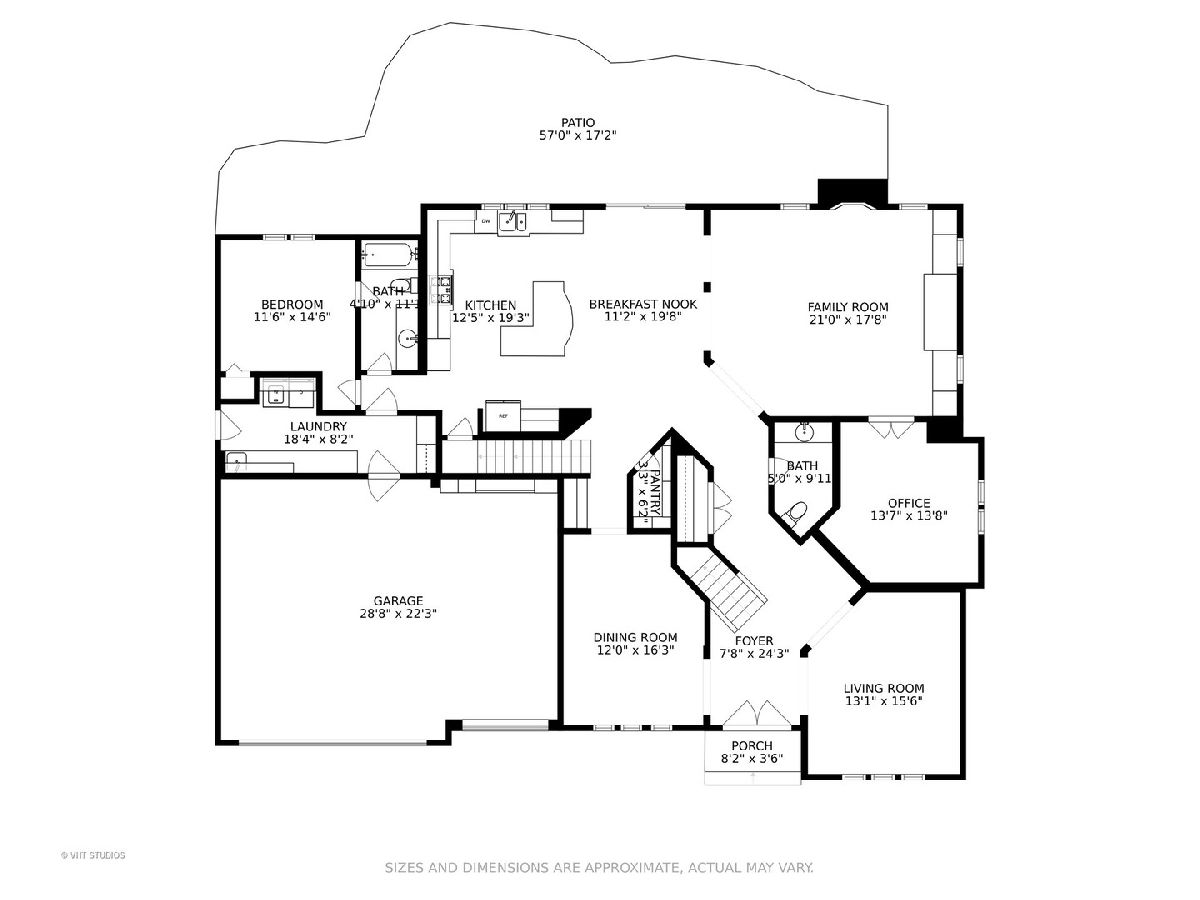
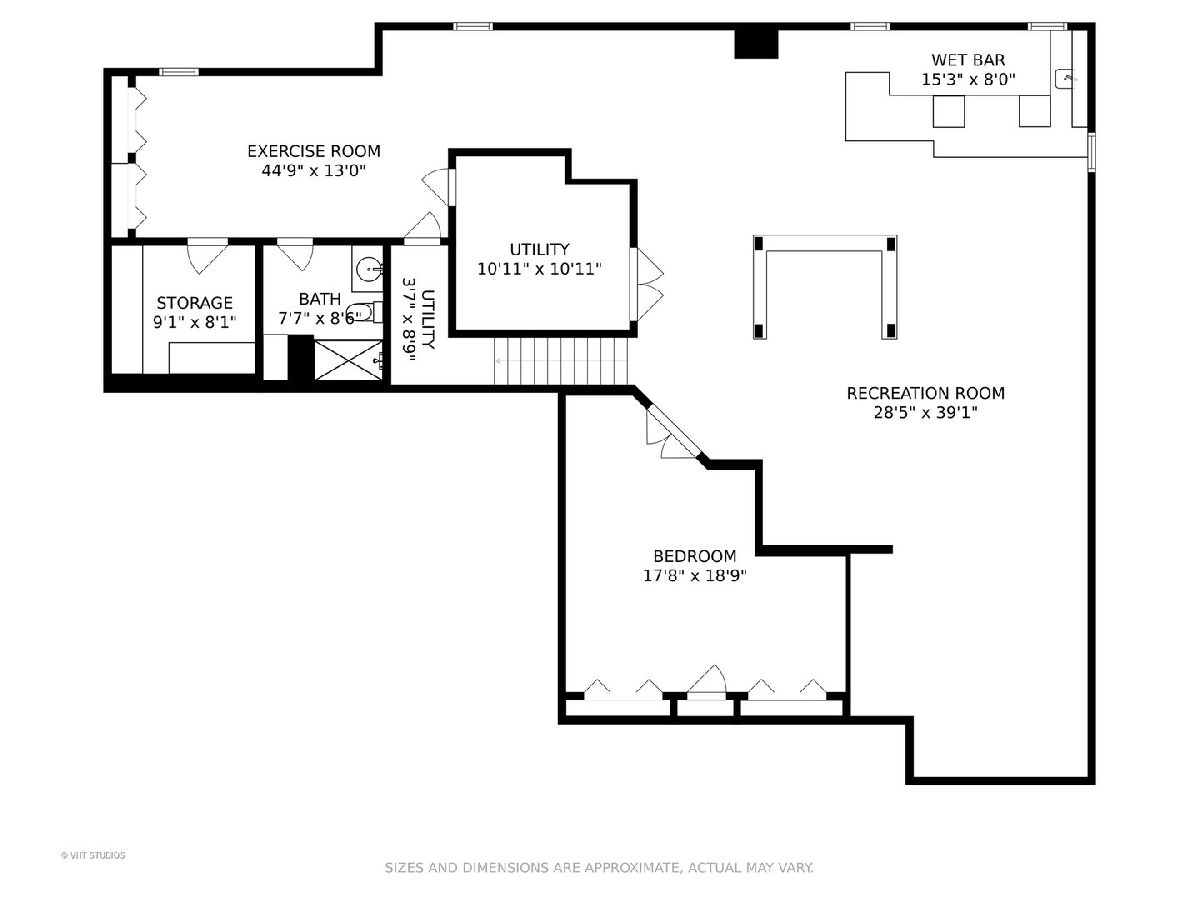
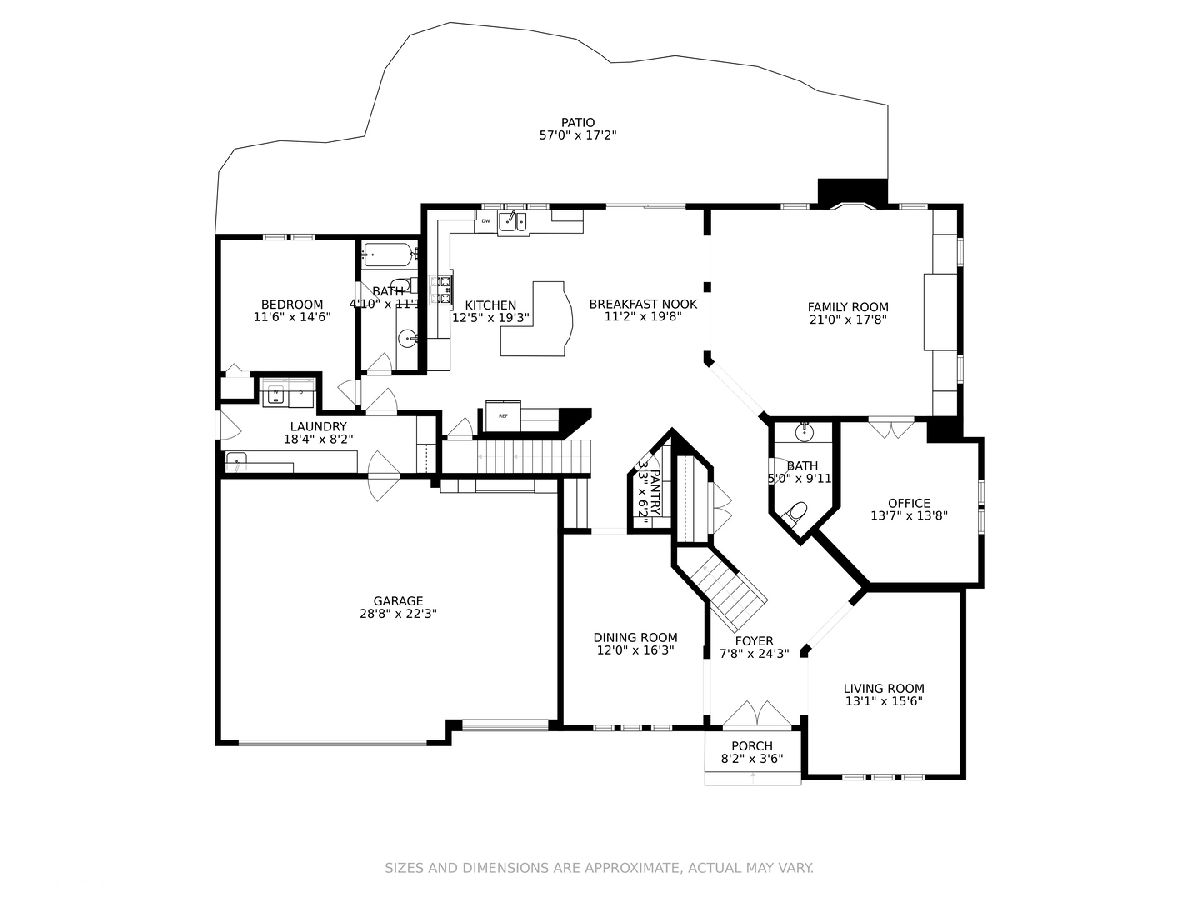
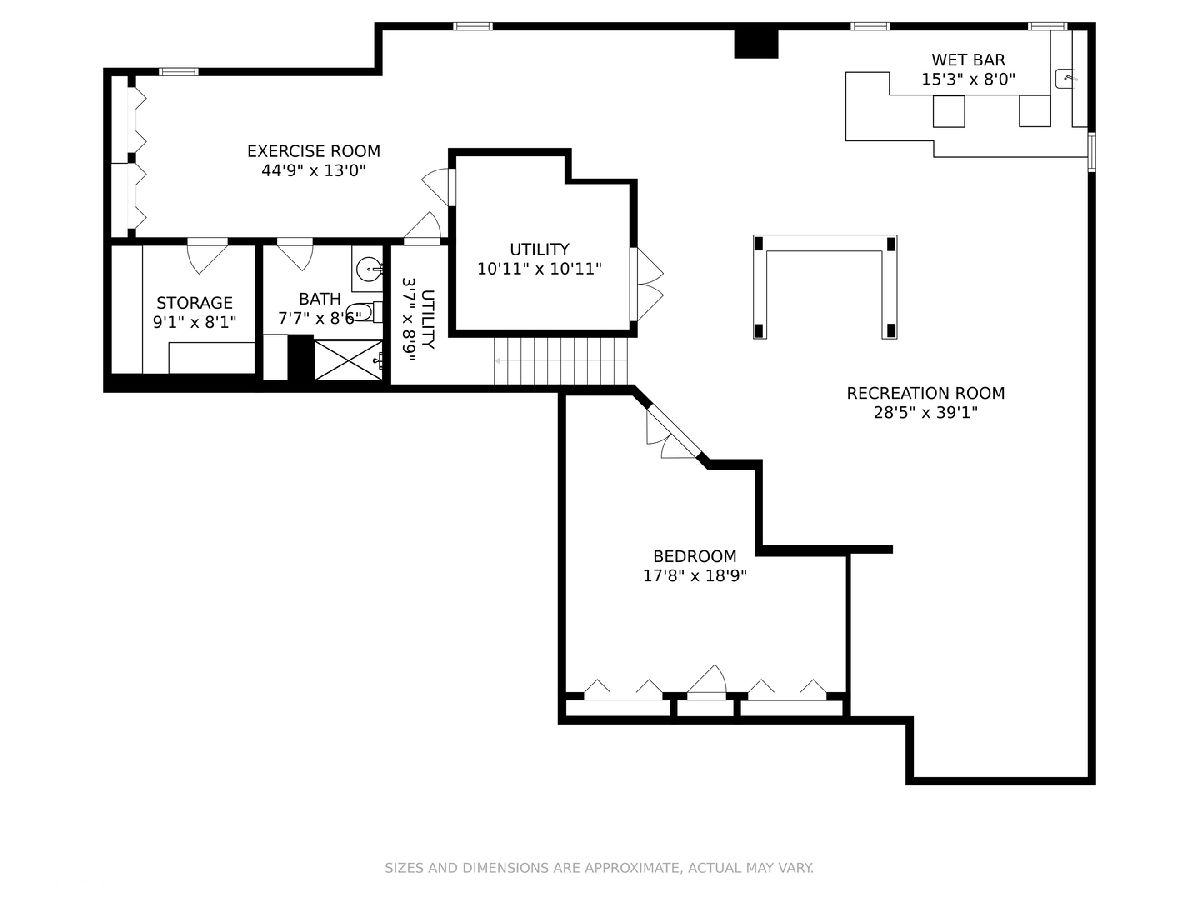
Room Specifics
Total Bedrooms: 6
Bedrooms Above Ground: 5
Bedrooms Below Ground: 1
Dimensions: —
Floor Type: Hardwood
Dimensions: —
Floor Type: Carpet
Dimensions: —
Floor Type: Carpet
Dimensions: —
Floor Type: —
Dimensions: —
Floor Type: —
Full Bathrooms: 6
Bathroom Amenities: Double Sink,Soaking Tub
Bathroom in Basement: 1
Rooms: Bedroom 5,Eating Area,Office,Recreation Room,Exercise Room,Foyer,Bedroom 6,Utility Room-Lower Level
Basement Description: Finished
Other Specifics
| 3 | |
| Concrete Perimeter | |
| Concrete | |
| Patio, Brick Paver Patio, Storms/Screens, Fire Pit | |
| Landscaped | |
| 197.9 X 79.9 X 207.7 X 80. | |
| — | |
| Full | |
| Vaulted/Cathedral Ceilings, Skylight(s), Bar-Wet, Hardwood Floors, First Floor Bedroom, First Floor Laundry, First Floor Full Bath, Built-in Features, Walk-In Closet(s), Granite Counters | |
| Double Oven, Microwave, Dishwasher, Refrigerator, Washer, Dryer, Disposal | |
| Not in DB | |
| Park, Curbs, Sidewalks, Street Lights, Street Paved | |
| — | |
| — | |
| Gas Log, Gas Starter |
Tax History
| Year | Property Taxes |
|---|---|
| 2021 | $23,317 |
Contact Agent
Nearby Similar Homes
Nearby Sold Comparables
Contact Agent
Listing Provided By
@properties




