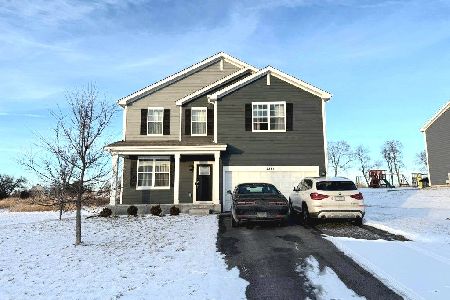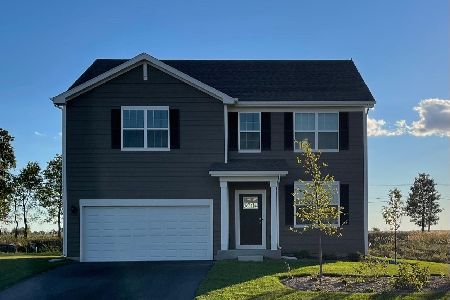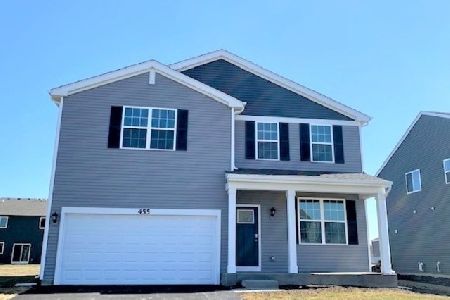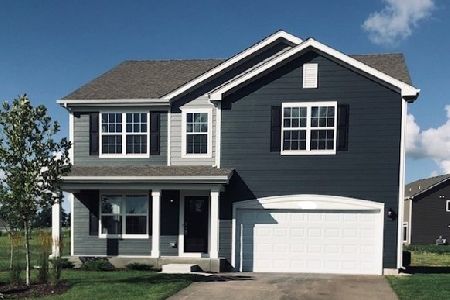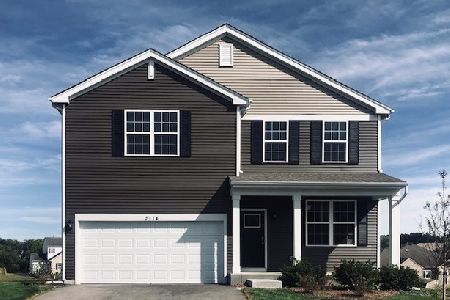2117 Preswick Lane, Woodstock, Illinois 60098
$390,000
|
Sold
|
|
| Status: | Closed |
| Sqft: | 2,825 |
| Cost/Sqft: | $142 |
| Beds: | 4 |
| Baths: | 3 |
| Year Built: | 2022 |
| Property Taxes: | $9,975 |
| Days On Market: | 731 |
| Lot Size: | 0,20 |
Description
Located in the newer section (Phase 2) of the highly desired Ponds of Bull Valley with parks, tennis courts and walking trails! Like new construction but better, this home has it all, including a new privacy fence (rare for this neighborhood). Bright and light with space for everyone. 2825 Square Ft. 4 bedrooms plus a spacious loft, 2.5 baths, 2 car garage and full English basement. Open concept kitchen with a large island. Designer white Aristokraft cabinets, stainless steel appliances and walk in pantry complement this nicely lit kitchen. Ample dining area overlooks the family room. Beautiful open views. First floor 9' ceilings give this home that elegant grand feeling of quality. The primary suite includes a walk-in closet, raised double bowl vanity and walk-in shower with sliding doors. And for the ultimate convenience, the large walk-in laundry room is located on the second floor. Just minutes from the historic Woodstock square, opera house, shopping, parks, pools, athletic facilities, schools and the Metra train station. Smart Home features!
Property Specifics
| Single Family | |
| — | |
| — | |
| 2022 | |
| — | |
| NORTHLAKE | |
| No | |
| 0.2 |
| — | |
| Ponds Of Bull Valley | |
| 125 / Annual | |
| — | |
| — | |
| — | |
| 11968902 | |
| 1315226014 |
Nearby Schools
| NAME: | DISTRICT: | DISTANCE: | |
|---|---|---|---|
|
Grade School
Olson Elementary School |
200 | — | |
|
Middle School
Creekside Middle School |
200 | Not in DB | |
|
High School
Woodstock High School |
200 | Not in DB | |
Property History
| DATE: | EVENT: | PRICE: | SOURCE: |
|---|---|---|---|
| 17 Feb, 2022 | Sold | $340,990 | MRED MLS |
| 30 Dec, 2021 | Under contract | $341,990 | MRED MLS |
| 30 Dec, 2021 | Listed for sale | $341,990 | MRED MLS |
| 1 Apr, 2024 | Sold | $390,000 | MRED MLS |
| 26 Feb, 2024 | Under contract | $400,000 | MRED MLS |
| 27 Jan, 2024 | Listed for sale | $400,000 | MRED MLS |
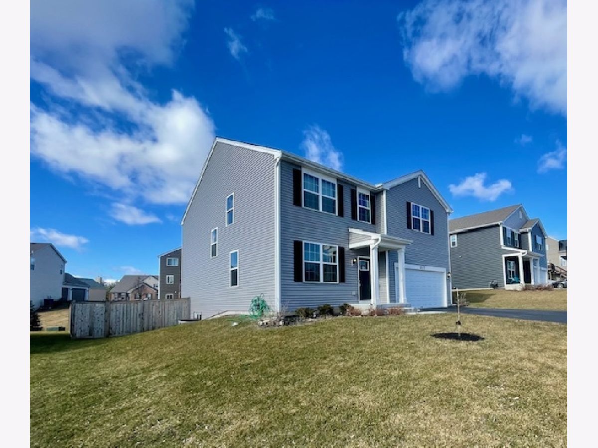
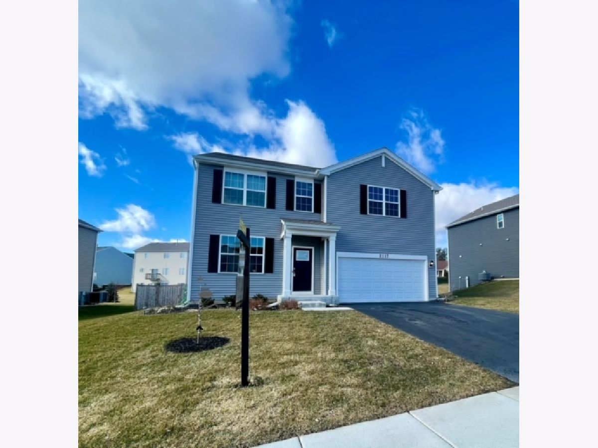
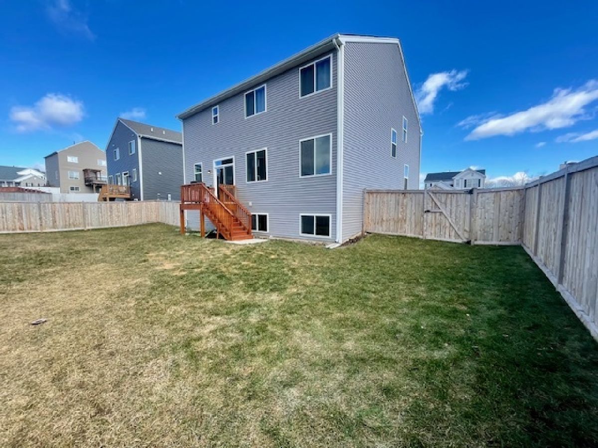
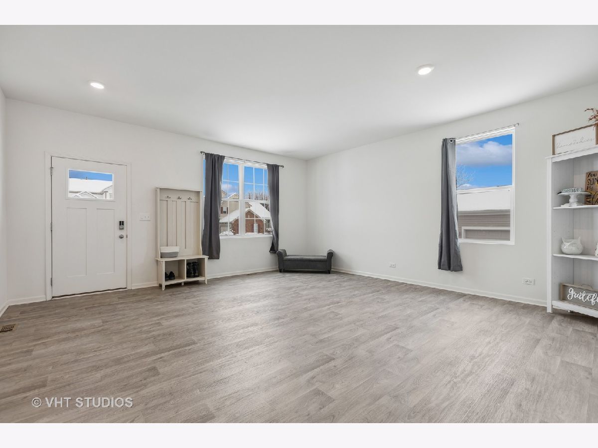
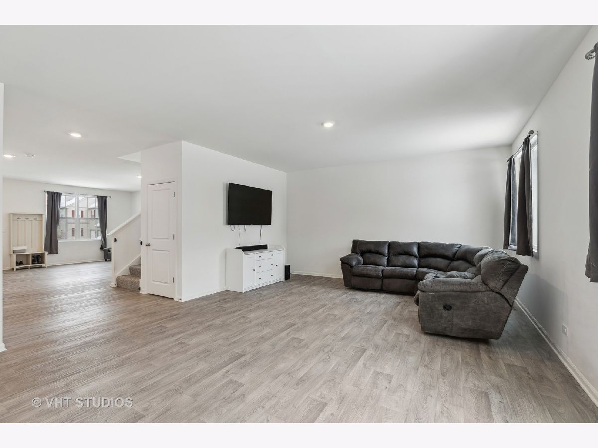
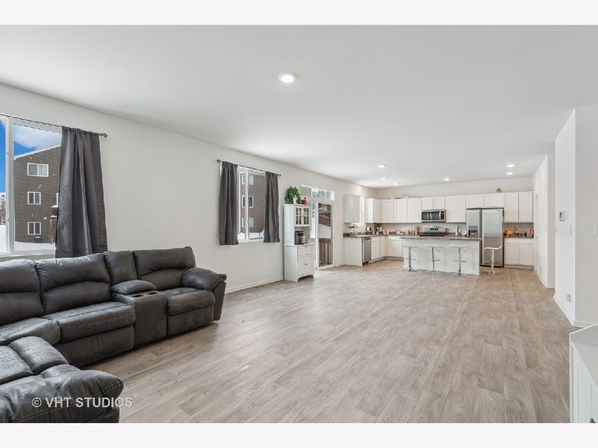
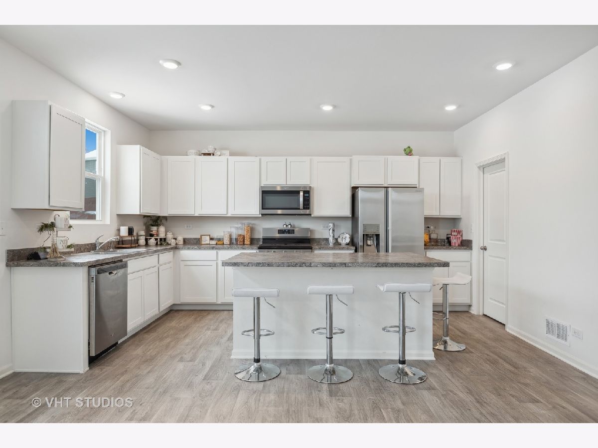
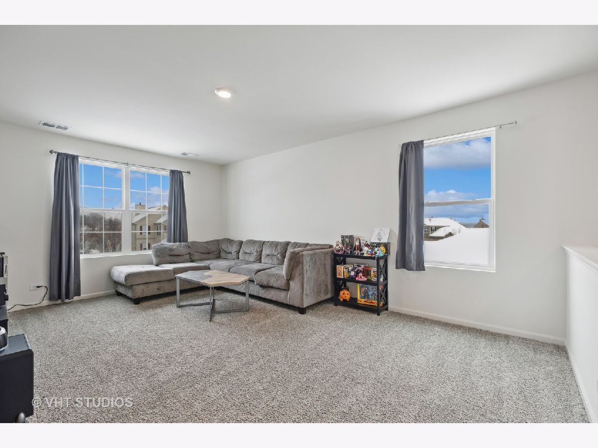
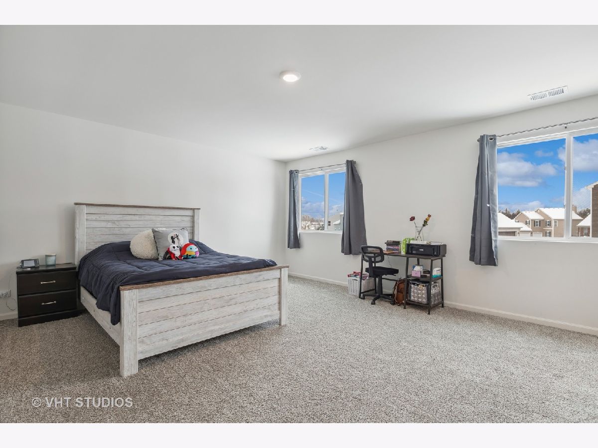
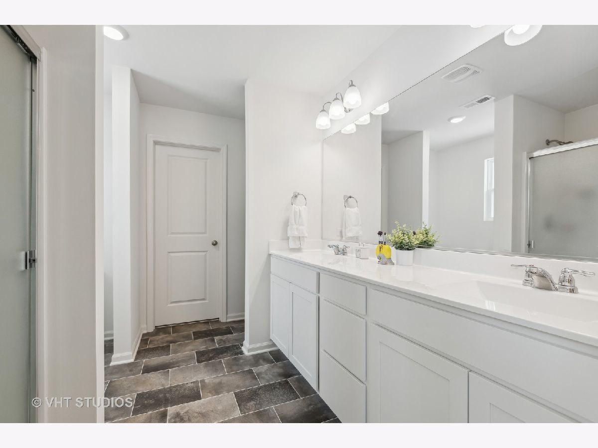
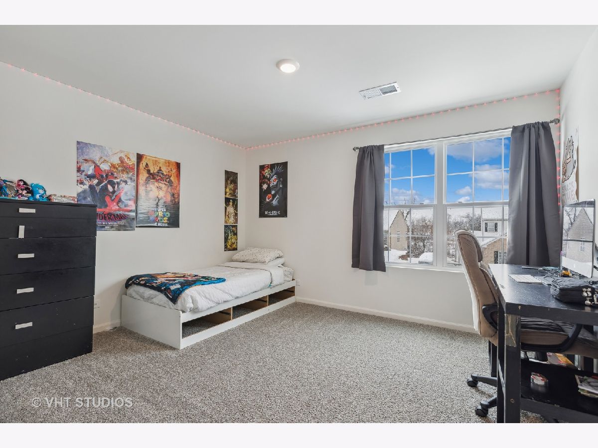
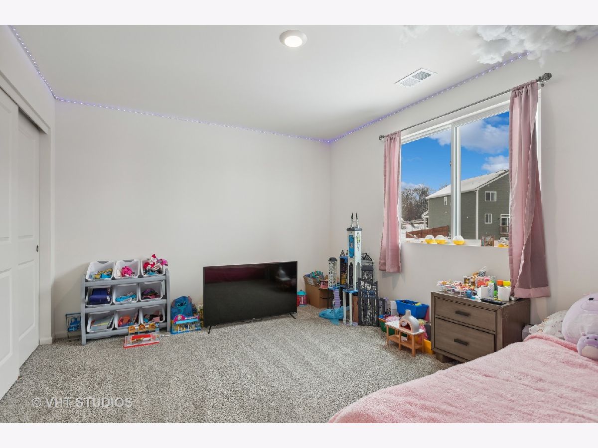
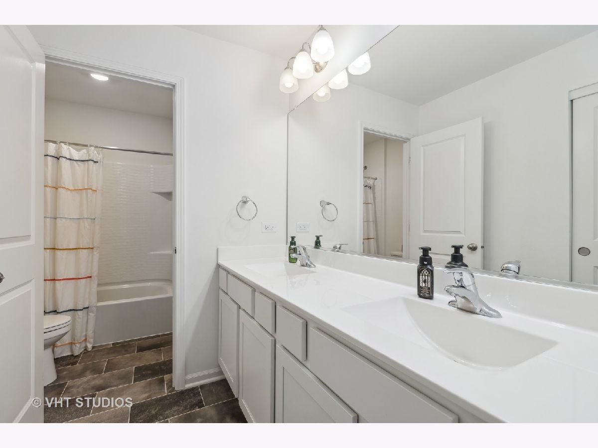
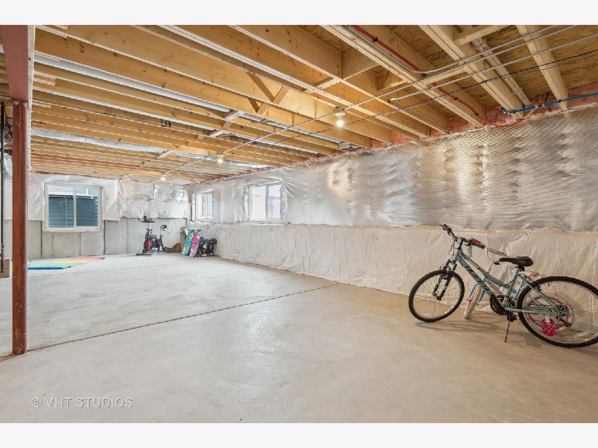
Room Specifics
Total Bedrooms: 4
Bedrooms Above Ground: 4
Bedrooms Below Ground: 0
Dimensions: —
Floor Type: —
Dimensions: —
Floor Type: —
Dimensions: —
Floor Type: —
Full Bathrooms: 3
Bathroom Amenities: Double Sink
Bathroom in Basement: 0
Rooms: —
Basement Description: Unfinished
Other Specifics
| 2 | |
| — | |
| Asphalt | |
| — | |
| — | |
| 74X123X114X80 | |
| — | |
| — | |
| — | |
| — | |
| Not in DB | |
| — | |
| — | |
| — | |
| — |
Tax History
| Year | Property Taxes |
|---|---|
| 2024 | $9,975 |
Contact Agent
Nearby Similar Homes
Nearby Sold Comparables
Contact Agent
Listing Provided By
Baird & Warner

