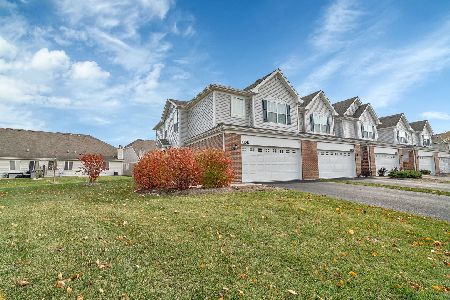2117 Tremont Lane, Joliet, Illinois 60431
$245,000
|
Sold
|
|
| Status: | Closed |
| Sqft: | 1,658 |
| Cost/Sqft: | $145 |
| Beds: | 2 |
| Baths: | 2 |
| Year Built: | 2008 |
| Property Taxes: | $4,408 |
| Days On Market: | 1515 |
| Lot Size: | 0,00 |
Description
Immaculate ranch duplex now available in Greywall Club!! This highly sought after subdivision features scenic ponds, two parks and a clubhouse with party room, exercise room and in-ground pool. Also, located in the subdivision are the elementary school, and middle school. Boasting great curb appeal; the exterior is professionally landscaped and accented with a two car garage, large yard and a concrete patio. Step inside to the impressive interior that offers volume ceilings, neutral decor, luxury vinyl flooring, Colonial trim and white - 6 panel doors. Flowing from the foyer are a sun-filled dining room, beautiful living room with a custom - gas fireplace; and a well appointed kitchen with 42" maple cabinets, dinette, and pantry closet. Completely this home is a large laundry room, 2 full bathrooms, and 2 bedrooms; including a master suite with walk-in closet, dual sink vanity, soaking tub and a separate shower. Perfectly set only minutes from Plainfield South high school, interstate access, shopping and more; the home is an absolute must see!!
Property Specifics
| Condos/Townhomes | |
| 1 | |
| — | |
| 2008 | |
| None | |
| — | |
| No | |
| — |
| Kendall | |
| Greywall Club | |
| 98 / Monthly | |
| Insurance,Clubhouse,Exercise Facilities,Pool,Exterior Maintenance,Lawn Care,Snow Removal | |
| Public | |
| Public Sewer | |
| 11286189 | |
| 0635204062 |
Nearby Schools
| NAME: | DISTRICT: | DISTANCE: | |
|---|---|---|---|
|
Grade School
Thomas Jefferson Elementary Scho |
202 | — | |
|
Middle School
Aux Sable Middle School |
202 | Not in DB | |
Property History
| DATE: | EVENT: | PRICE: | SOURCE: |
|---|---|---|---|
| 12 May, 2015 | Sold | $127,000 | MRED MLS |
| 27 Oct, 2014 | Under contract | $119,000 | MRED MLS |
| — | Last price change | $125,000 | MRED MLS |
| 13 Apr, 2014 | Listed for sale | $134,900 | MRED MLS |
| 13 Jan, 2022 | Sold | $245,000 | MRED MLS |
| 13 Dec, 2021 | Under contract | $239,900 | MRED MLS |
| 13 Dec, 2021 | Listed for sale | $239,900 | MRED MLS |
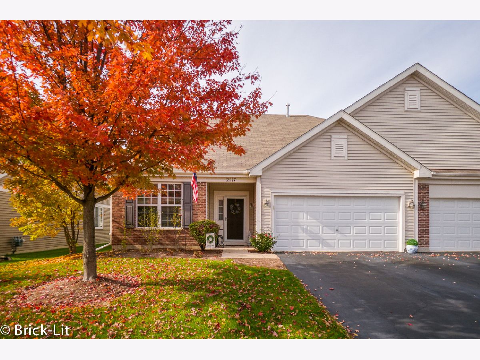
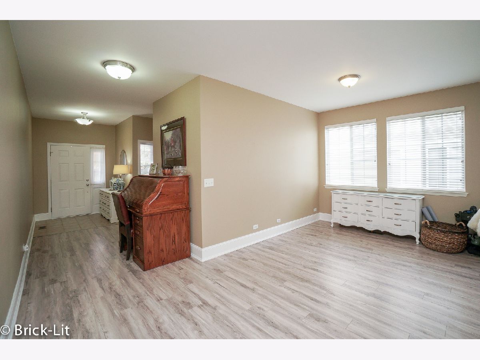
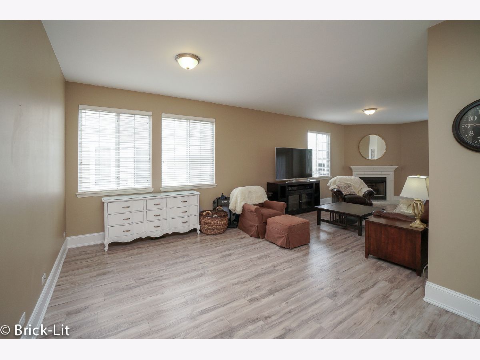
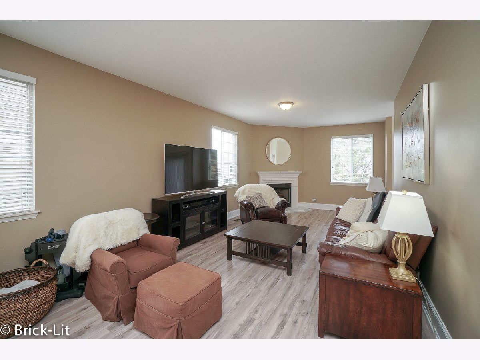
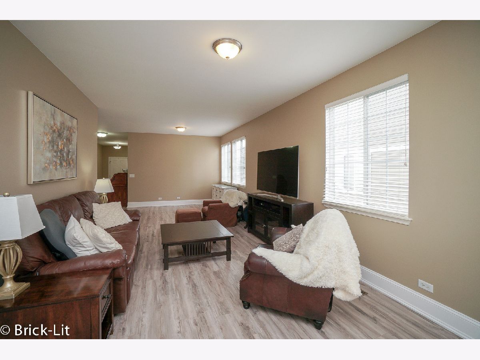
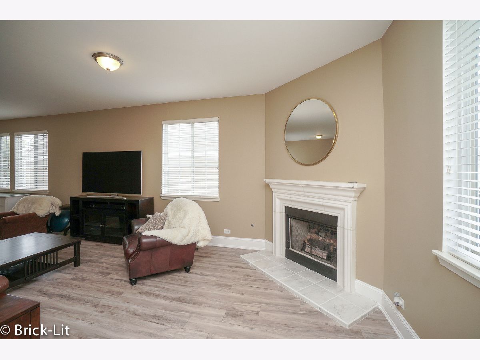
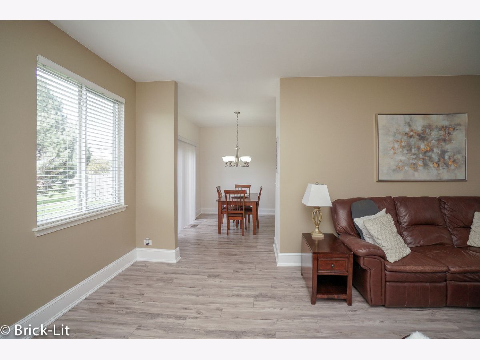
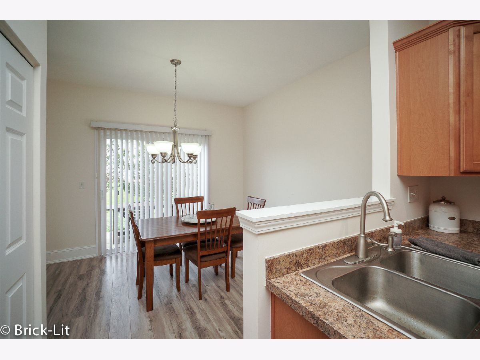
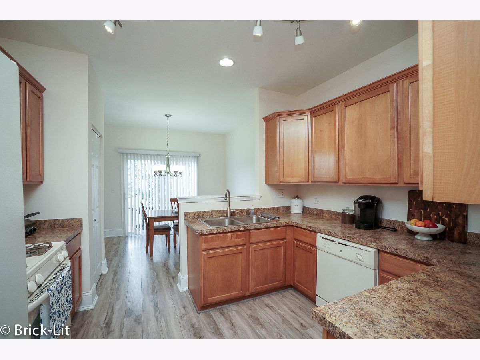
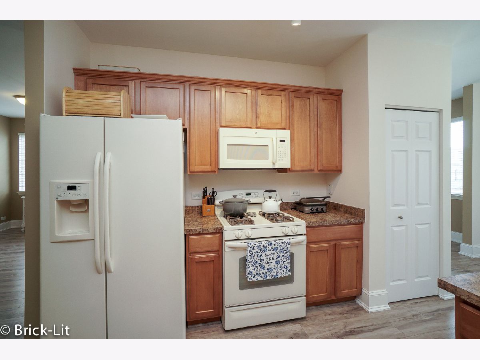
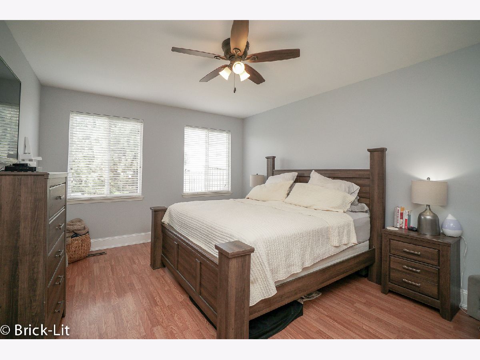
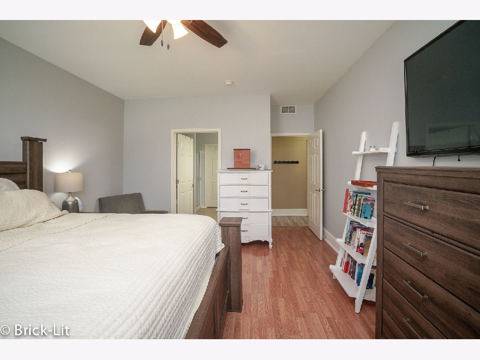
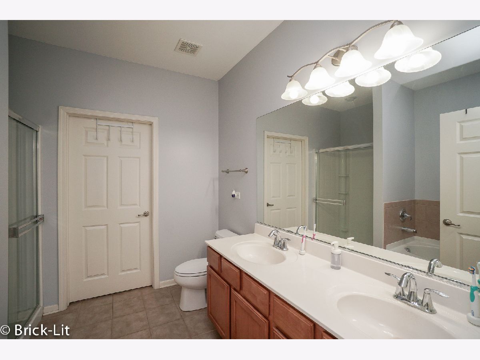
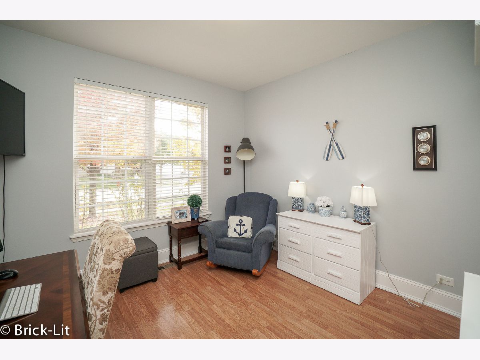
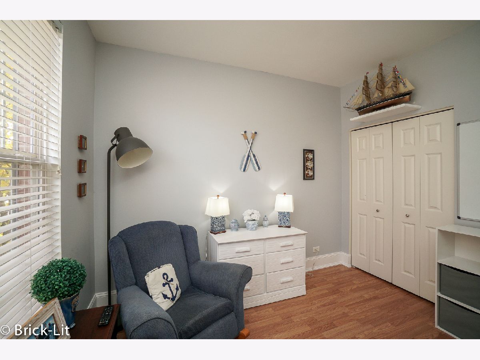
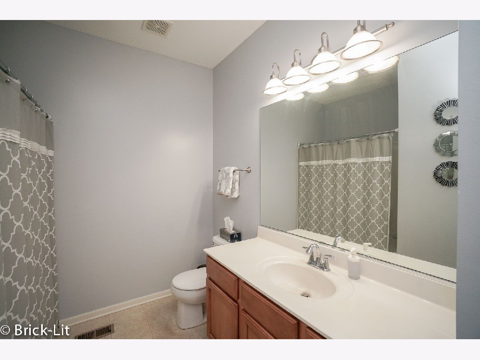
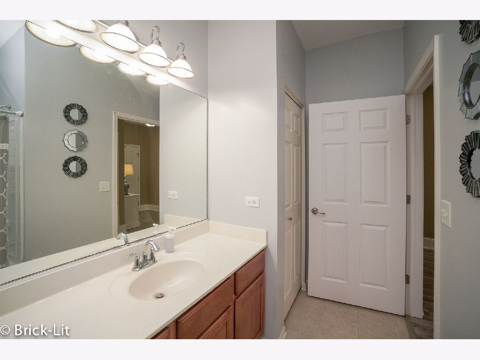
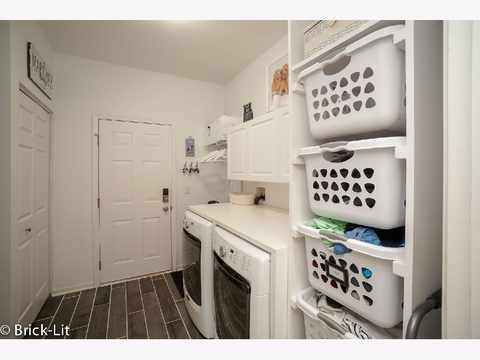
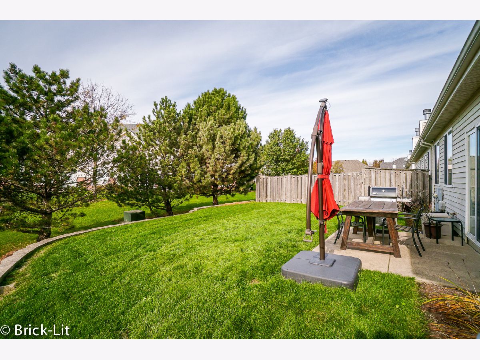
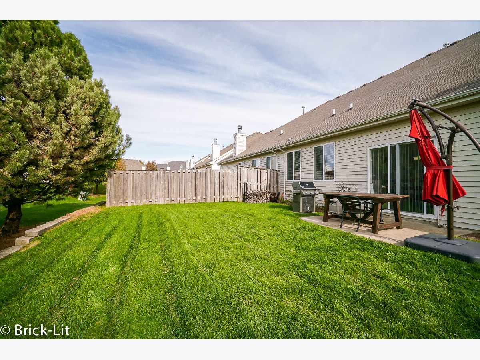
Room Specifics
Total Bedrooms: 2
Bedrooms Above Ground: 2
Bedrooms Below Ground: 0
Dimensions: —
Floor Type: Wood Laminate
Full Bathrooms: 2
Bathroom Amenities: Separate Shower,Double Sink,Soaking Tub
Bathroom in Basement: 0
Rooms: Eating Area,Foyer
Basement Description: None
Other Specifics
| 2 | |
| Concrete Perimeter | |
| Asphalt | |
| Patio, End Unit | |
| Common Grounds,Landscaped,Partial Fencing | |
| 46X111 | |
| — | |
| Full | |
| Wood Laminate Floors, First Floor Bedroom, First Floor Laundry, First Floor Full Bath, Laundry Hook-Up in Unit, Walk-In Closet(s), Ceilings - 9 Foot | |
| Range, Microwave, Dishwasher, Refrigerator | |
| Not in DB | |
| — | |
| — | |
| Exercise Room, Park, Party Room, Pool, Clubhouse, In Ground Pool, Patio | |
| Gas Log, Gas Starter |
Tax History
| Year | Property Taxes |
|---|---|
| 2015 | $3,795 |
| 2022 | $4,408 |
Contact Agent
Nearby Similar Homes
Nearby Sold Comparables
Contact Agent
Listing Provided By
Lincoln-Way Realty, Inc

