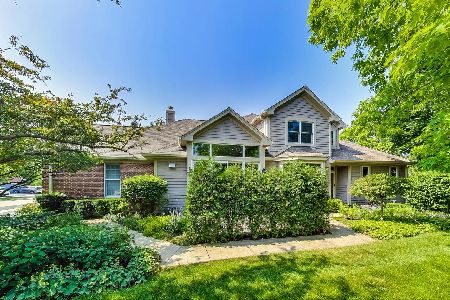2117 Trowbridge Court, Glenview, Illinois 60026
$470,000
|
Sold
|
|
| Status: | Closed |
| Sqft: | 2,379 |
| Cost/Sqft: | $202 |
| Beds: | 3 |
| Baths: | 4 |
| Year Built: | 1996 |
| Property Taxes: | $9,596 |
| Days On Market: | 2762 |
| Lot Size: | 0,00 |
Description
Enjoy the bright natural light in this true 3 bedroom home with bonus finished basement. White kitchen boasts plenty of cabinetry, granite counters, bar stool space and eat-in dining area. Hardwood floors with custom inlay. Very well maintained home in nice condition. Lovely fireplace. Newer roof, gutters, skylights, insulation. Newer systems including furnace, air conditioning, hot water heater, refrigerator. Neutral paint throughout. En suite master bath with dual sinks, and soaking tub, separate shower. Gigantic walk in closet. First floor laundry room/mud room. The lower level offers a full room can be guest bedroom, office or den. There's an extra full bathroom plus a living room of finished living space. Private deck for grilling this summer. Furniture is negotiable. Make this home!
Property Specifics
| Condos/Townhomes | |
| 2 | |
| — | |
| 1996 | |
| Partial | |
| STRATFORD | |
| No | |
| — |
| Cook | |
| Glenlake Estates | |
| 320 / Monthly | |
| Insurance,Exterior Maintenance,Lawn Care,Snow Removal | |
| Lake Michigan | |
| Public Sewer | |
| 10010531 | |
| 04281050550000 |
Nearby Schools
| NAME: | DISTRICT: | DISTANCE: | |
|---|---|---|---|
|
Grade School
Westbrook Elementary School |
34 | — | |
|
Middle School
Springman Middle School |
34 | Not in DB | |
|
High School
Glenbrook South High School |
225 | Not in DB | |
Property History
| DATE: | EVENT: | PRICE: | SOURCE: |
|---|---|---|---|
| 13 Jun, 2019 | Sold | $470,000 | MRED MLS |
| 2 Apr, 2019 | Under contract | $480,000 | MRED MLS |
| — | Last price change | $490,000 | MRED MLS |
| 19 Jul, 2018 | Listed for sale | $540,000 | MRED MLS |
Room Specifics
Total Bedrooms: 3
Bedrooms Above Ground: 3
Bedrooms Below Ground: 0
Dimensions: —
Floor Type: Carpet
Dimensions: —
Floor Type: Carpet
Full Bathrooms: 4
Bathroom Amenities: Whirlpool,Separate Shower
Bathroom in Basement: 1
Rooms: Foyer,Recreation Room,Bonus Room
Basement Description: Finished
Other Specifics
| 2 | |
| Concrete Perimeter | |
| Concrete | |
| Deck, Storms/Screens | |
| — | |
| LESS THAN .25 ACRE | |
| — | |
| Full | |
| Skylight(s), Hardwood Floors, First Floor Laundry, Laundry Hook-Up in Unit, Storage | |
| Double Oven, Microwave, Dishwasher, Refrigerator, Washer, Dryer, Disposal | |
| Not in DB | |
| — | |
| — | |
| — | |
| Gas Log, Gas Starter |
Tax History
| Year | Property Taxes |
|---|---|
| 2019 | $9,596 |
Contact Agent
Nearby Similar Homes
Nearby Sold Comparables
Contact Agent
Listing Provided By
Baird & Warner





