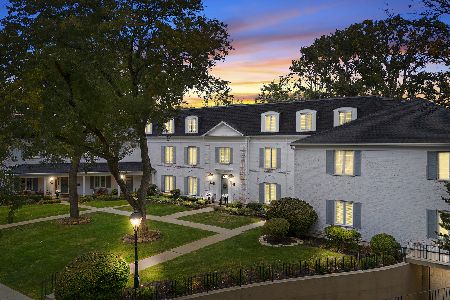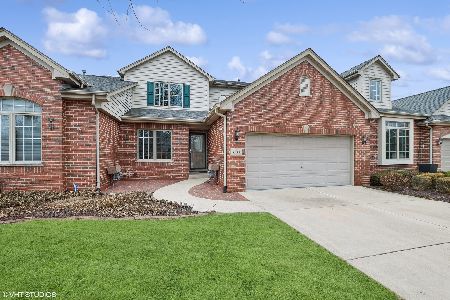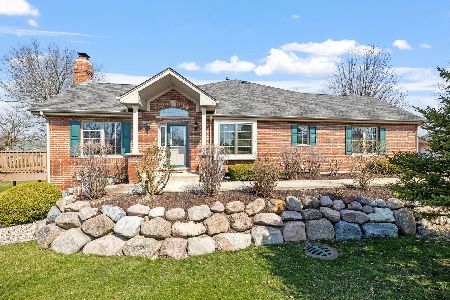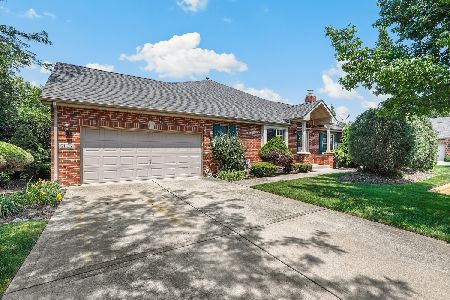21172 Plank Trail Court, Frankfort, Illinois 60423
$299,900
|
Sold
|
|
| Status: | Closed |
| Sqft: | 1,876 |
| Cost/Sqft: | $168 |
| Beds: | 3 |
| Baths: | 4 |
| Year Built: | 2002 |
| Property Taxes: | $5,972 |
| Days On Market: | 3043 |
| Lot Size: | 0,00 |
Description
Nothing left but to move-in to this gorgeous townhouse! Updates within the last year include kitchen cabinets (soft close), SS appliances, granite counters/back splash, carpet, windows, fixtures, fans, bathroom vanities, toilets, garage door opener and hot water heater. Eat-in kitchen opens up to two story living room. Main floor is all hardwood and has surround sound speakers. Master suite (walk-in closet) on the main floor with two additional spacious bedrooms on second floor. Finished lookout basement (with full bath) includes additional office/guest room, kitchen area with refrigerator and sink, large living area and plenty of storage. Main level laundry. Front paver patio is semi-private and large enough to include seating for multiple people. Driveway is concrete. Large maintenance-free deck. Garage and storage areas in basement have epoxy floors. Perfect location near expressways, restaurants, and shopping. New roof and skylight!. Schedule your showing today!
Property Specifics
| Condos/Townhomes | |
| 2 | |
| — | |
| 2002 | |
| Full,English | |
| — | |
| No | |
| — |
| Will | |
| Plank Trail Estates | |
| 260 / Monthly | |
| Insurance,Exterior Maintenance,Lawn Care,Snow Removal | |
| Public,Community Well | |
| Public Sewer | |
| 09757966 | |
| 1909244020290000 |
Property History
| DATE: | EVENT: | PRICE: | SOURCE: |
|---|---|---|---|
| 29 May, 2018 | Sold | $299,900 | MRED MLS |
| 4 May, 2018 | Under contract | $315,000 | MRED MLS |
| — | Last price change | $325,000 | MRED MLS |
| 21 Sep, 2017 | Listed for sale | $335,000 | MRED MLS |
| 27 Mar, 2025 | Sold | $380,000 | MRED MLS |
| 16 Feb, 2025 | Under contract | $389,900 | MRED MLS |
| 7 Feb, 2025 | Listed for sale | $389,900 | MRED MLS |
Room Specifics
Total Bedrooms: 3
Bedrooms Above Ground: 3
Bedrooms Below Ground: 0
Dimensions: —
Floor Type: Carpet
Dimensions: —
Floor Type: Carpet
Full Bathrooms: 4
Bathroom Amenities: Whirlpool,Double Sink
Bathroom in Basement: 1
Rooms: Office,Recreation Room
Basement Description: Finished
Other Specifics
| 2 | |
| Concrete Perimeter | |
| Asphalt | |
| Deck | |
| Cul-De-Sac,Landscaped | |
| 35X71 | |
| — | |
| Full | |
| Vaulted/Cathedral Ceilings, Skylight(s), Hardwood Floors, First Floor Bedroom, First Floor Laundry, First Floor Full Bath | |
| Range, Microwave, Dishwasher, Refrigerator, Washer, Dryer, Stainless Steel Appliance(s) | |
| Not in DB | |
| — | |
| — | |
| — | |
| — |
Tax History
| Year | Property Taxes |
|---|---|
| 2018 | $5,972 |
| 2025 | $9,333 |
Contact Agent
Nearby Similar Homes
Nearby Sold Comparables
Contact Agent
Listing Provided By
Realtopia Real Estate Inc







