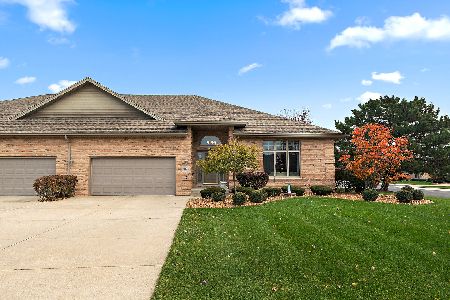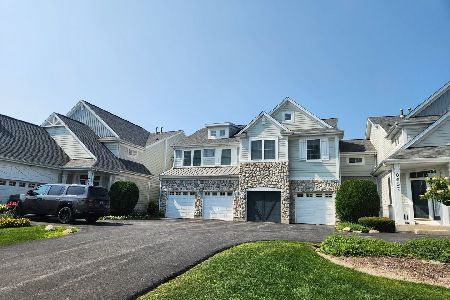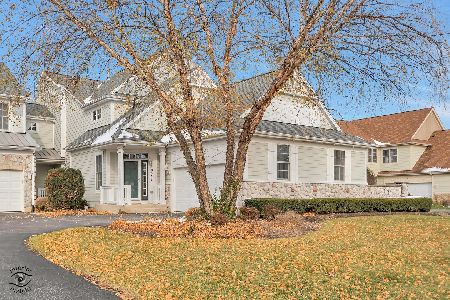21174 Lakeview Lane, Frankfort, Illinois 60423
$399,000
|
Sold
|
|
| Status: | Closed |
| Sqft: | 1,828 |
| Cost/Sqft: | $221 |
| Beds: | 2 |
| Baths: | 3 |
| Year Built: | 2000 |
| Property Taxes: | $6,412 |
| Days On Market: | 1528 |
| Lot Size: | 0,00 |
Description
Opportunity is knocking! Back on the market, buyers loss becomes your gain. This updated, all brick, coach home in the heart of Frankfort is a MUST SEE! Home has been meticulously maintained and cared for. 3BR/3BA with a full finished basement! The open floor plan boasts soaring, vaulted ceilings, high end hand cut hardwood floors, 2 gas fireplaces and a stamped concrete patio with lush landscaping for privacy. Kitchen has been updated with beautiful waterfall edged granite counters and S/S appliances. Newer items include washer and dryer, garage door opener, whole house humidifier, Pella sliding glass patio door with interior blinds between the glass panels, all windows updated to the highly rated E glass and so much more. The Full finished basement features a lovely stone fireplace, large family room, game room, wet bar, wine room, 3rd bedroom and full bath! Attic is complete with pull down stairs, high ceilings as well as flooring to simplify your storage access. Pride of ownership radiates throughout this home! New Roof and Attic Fan 2019/ New Hot Water heater and Master bath shower door 2020/New Water Softener and Back up Sump Pump 2021. Close to Old Plank Trail, shopping, downtown Frankfort, and has easy access to I-57 and I-80. This one will not last!
Property Specifics
| Condos/Townhomes | |
| 1 | |
| — | |
| 2000 | |
| Full | |
| — | |
| No | |
| — |
| Will | |
| Shenandoah | |
| 270 / Monthly | |
| Insurance,Exterior Maintenance,Lawn Care,Snow Removal | |
| Public | |
| Public Sewer | |
| 11238929 | |
| 1909224090370000 |
Property History
| DATE: | EVENT: | PRICE: | SOURCE: |
|---|---|---|---|
| 12 Nov, 2021 | Sold | $399,000 | MRED MLS |
| 12 Oct, 2021 | Under contract | $404,900 | MRED MLS |
| 5 Oct, 2021 | Listed for sale | $404,900 | MRED MLS |
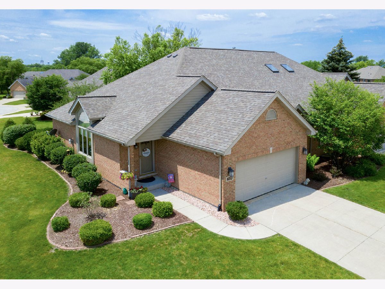
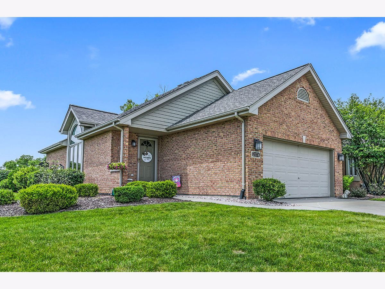
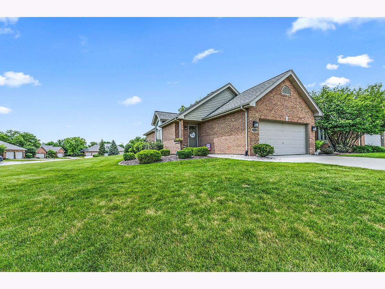
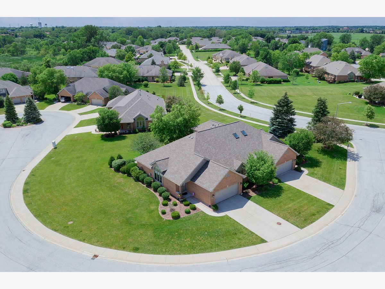
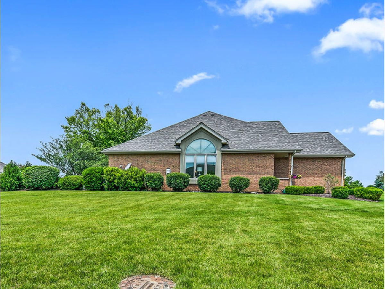
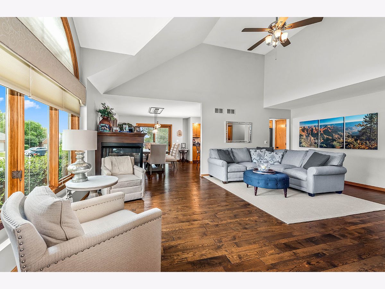
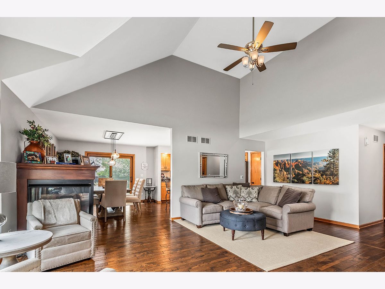
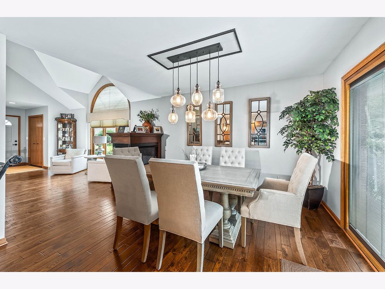
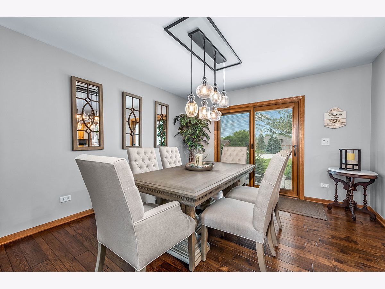
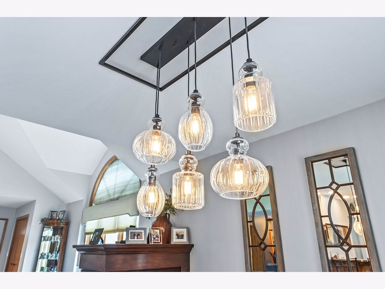
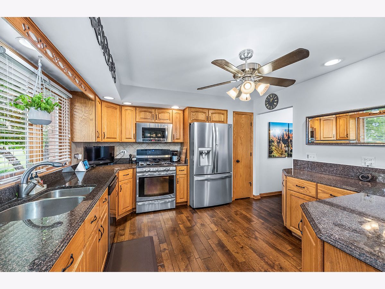
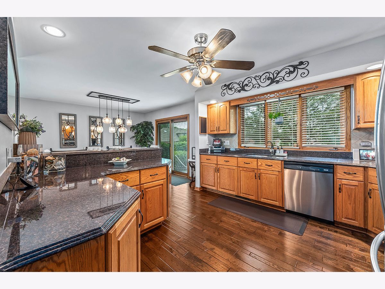
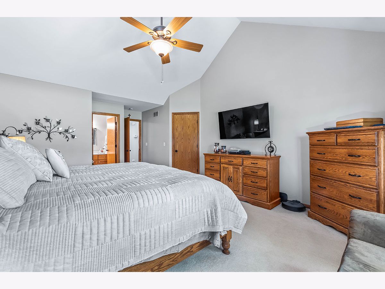
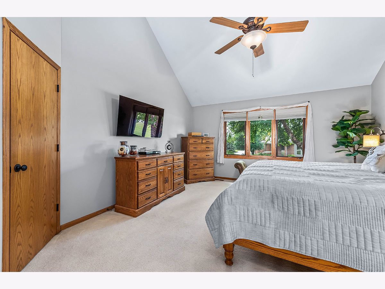
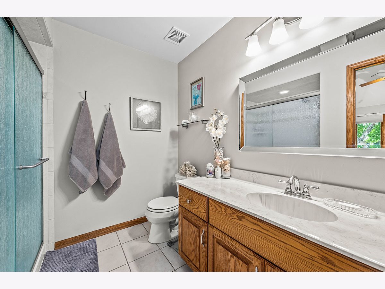
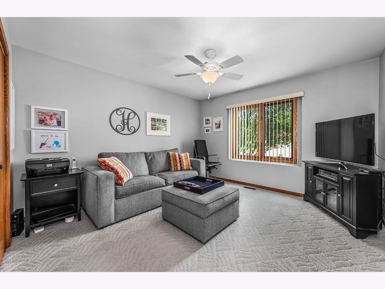
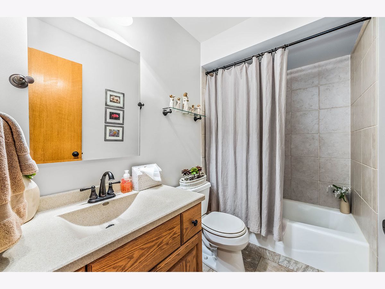
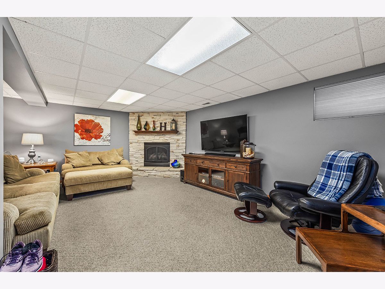
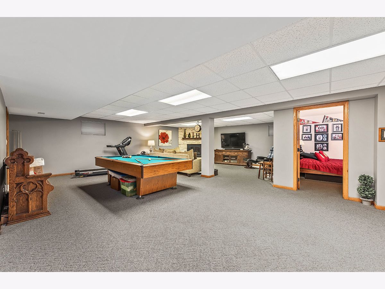
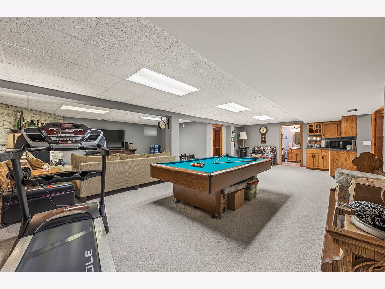
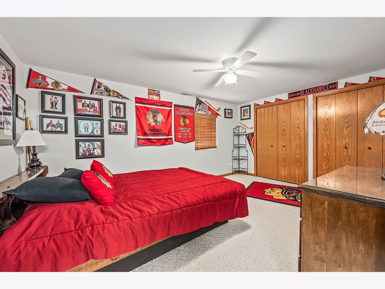
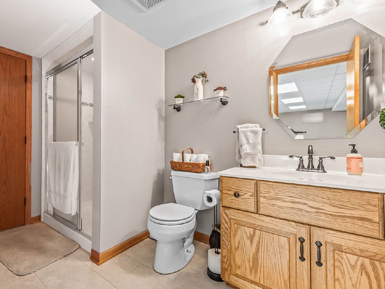
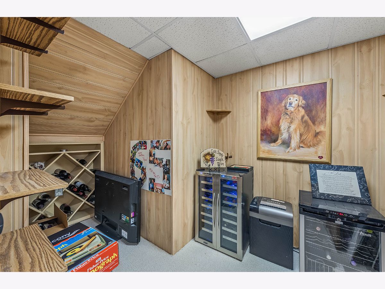
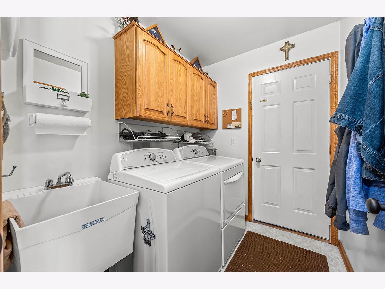
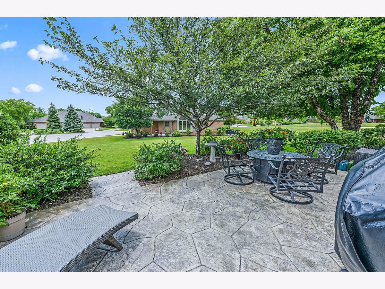
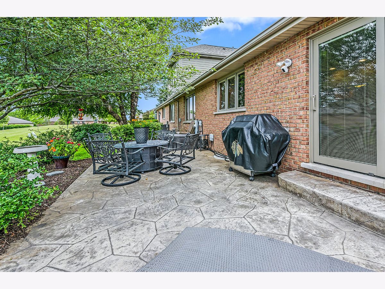
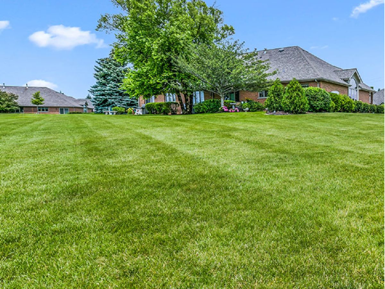
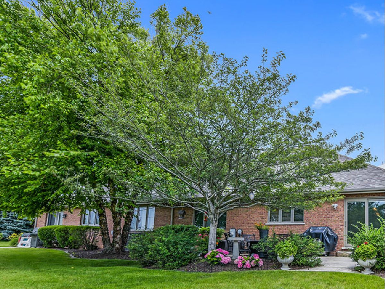
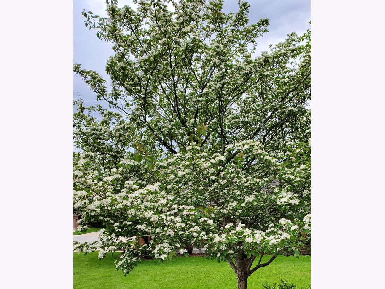
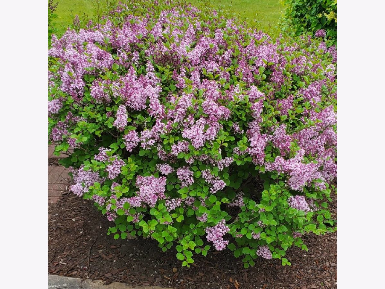
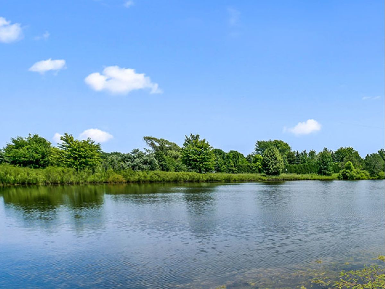
Room Specifics
Total Bedrooms: 3
Bedrooms Above Ground: 2
Bedrooms Below Ground: 1
Dimensions: —
Floor Type: Carpet
Dimensions: —
Floor Type: Carpet
Full Bathrooms: 3
Bathroom Amenities: Separate Shower
Bathroom in Basement: 1
Rooms: Family Room
Basement Description: Finished,Rec/Family Area
Other Specifics
| 2 | |
| Concrete Perimeter | |
| Concrete | |
| Patio, Stamped Concrete Patio | |
| Landscaped,Water View,Mature Trees,Sidewalks | |
| 2807 | |
| — | |
| Full | |
| Vaulted/Cathedral Ceilings, Hardwood Floors, First Floor Bedroom, First Floor Laundry, First Floor Full Bath, Walk-In Closet(s), Open Floorplan, Some Carpeting, Drapes/Blinds, Granite Counters | |
| Range, Microwave, Dishwasher, Refrigerator, Freezer, Washer, Dryer, Disposal, Stainless Steel Appliance(s), Gas Oven | |
| Not in DB | |
| — | |
| — | |
| — | |
| Gas Log |
Tax History
| Year | Property Taxes |
|---|---|
| 2021 | $6,412 |
Contact Agent
Nearby Similar Homes
Nearby Sold Comparables
Contact Agent
Listing Provided By
Baird & Warner

