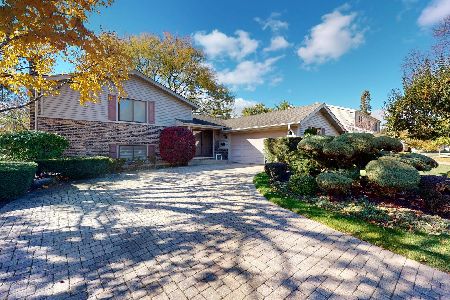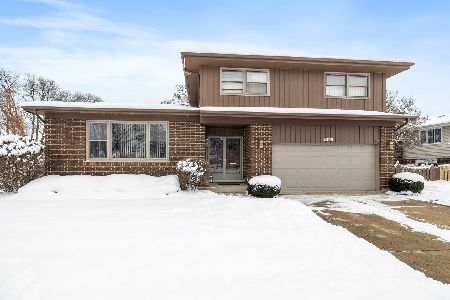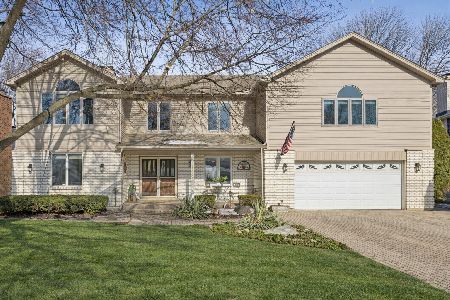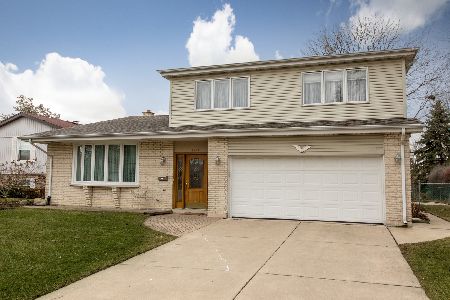2118 Crabtree Drive, Arlington Heights, Illinois 60004
$405,000
|
Sold
|
|
| Status: | Closed |
| Sqft: | 2,362 |
| Cost/Sqft: | $176 |
| Beds: | 4 |
| Baths: | 3 |
| Year Built: | 1976 |
| Property Taxes: | $11,050 |
| Days On Market: | 1623 |
| Lot Size: | 0,21 |
Description
Expansive 4 bedroom, 2.1 bath two-story home in the Ivy Hill east subdivision of Arlington Heights. This home is situated across the street from the beautiful Wildwood Park which offers a playground, basketball courts, tennis courts and bike path leading to the gorgeous Lake Arlington! All of this is right out your front door, which can be viewed while sitting on your new concrete porch. A large entryway foyer greets you upon entering the home. The rest of the first level includes hardwood flooring, a private dining room, a living room with beautiful skylights, a family room with built-ins, a wood burning fireplace and sliders to a new concrete patio and views of the ample, professionally landscaped backyard. There is a large eat-in kitchen with two pantries and stainless steel appliances. Some updating is needed, but the space is there and ready for your personal touches! The garage leads to a large laundry/mudroom with additional access to the backyard.The second level offers a very large primary en suite bedroom with walk-in closet and separate sink area, plus three additional bedrooms and a hall bath with dual sinks. Hardwood flooring in all 4 bedrooms along with nice closet space. Tons a space in the basement including a rec area with newer luxury vinyl plank flooring, 2 storage rooms, a private office and crawl space! Newer concrete driveway, patio, pathways, front porch, mechanicals and one year old roof.
Property Specifics
| Single Family | |
| — | |
| Colonial | |
| 1976 | |
| Partial | |
| — | |
| No | |
| 0.21 |
| Cook | |
| Ivy Hill East | |
| — / Not Applicable | |
| None | |
| Lake Michigan | |
| Public Sewer | |
| 11137190 | |
| 03161070260000 |
Nearby Schools
| NAME: | DISTRICT: | DISTANCE: | |
|---|---|---|---|
|
Grade School
Betsy Ross Elementary School |
23 | — | |
|
Middle School
Macarthur Middle School |
23 | Not in DB | |
|
High School
Wheeling High School |
214 | Not in DB | |
Property History
| DATE: | EVENT: | PRICE: | SOURCE: |
|---|---|---|---|
| 8 Oct, 2021 | Sold | $405,000 | MRED MLS |
| 20 Sep, 2021 | Under contract | $415,000 | MRED MLS |
| 17 Sep, 2021 | Listed for sale | $415,000 | MRED MLS |
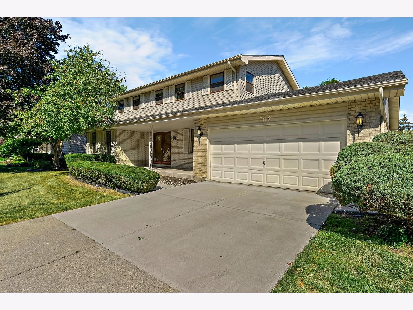
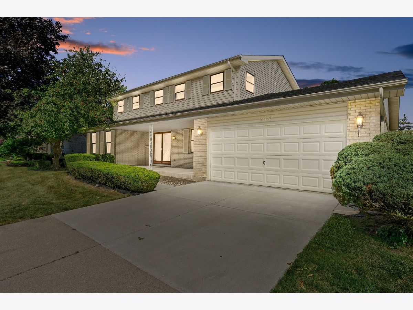
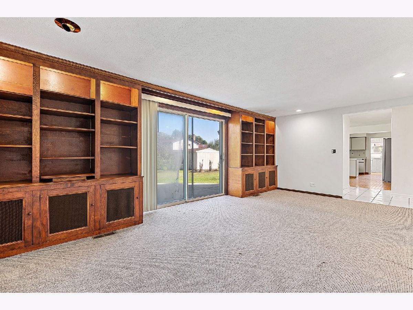
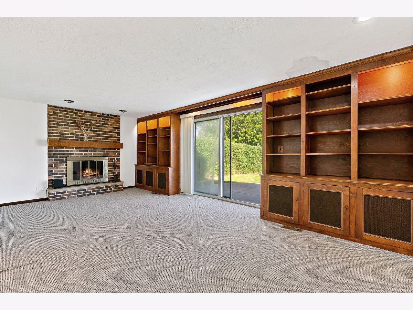
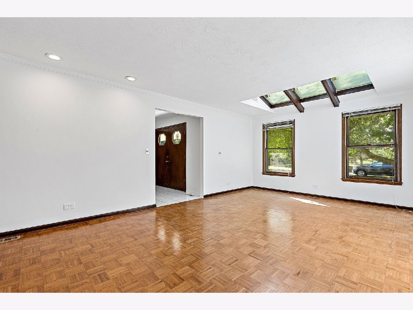
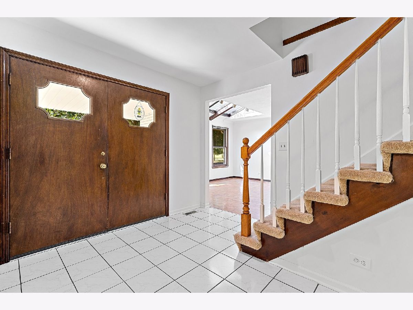
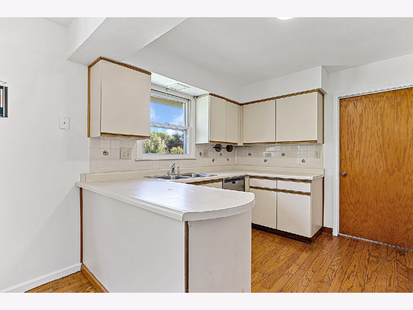
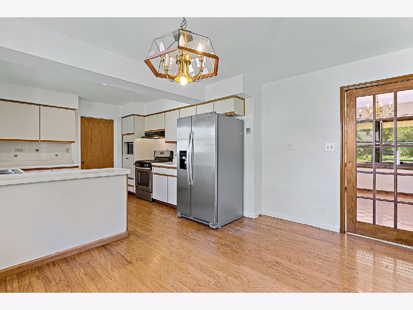
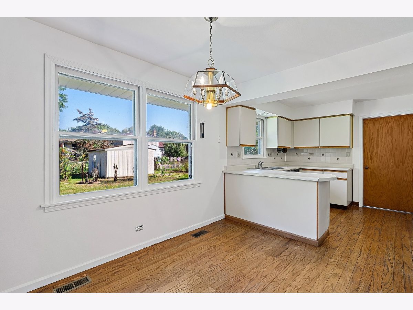
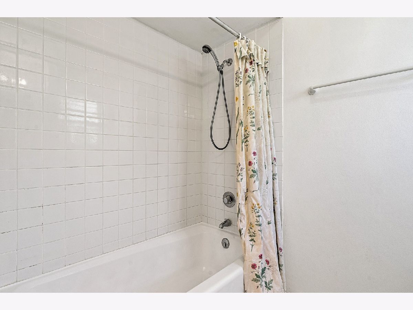
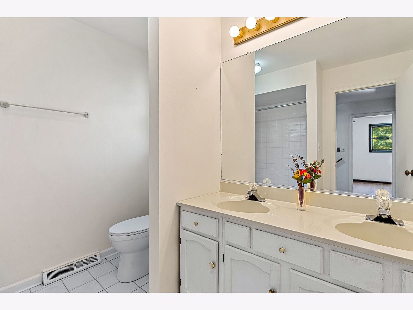
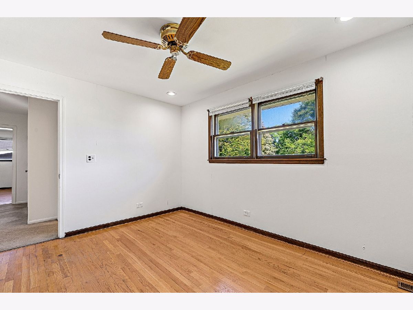
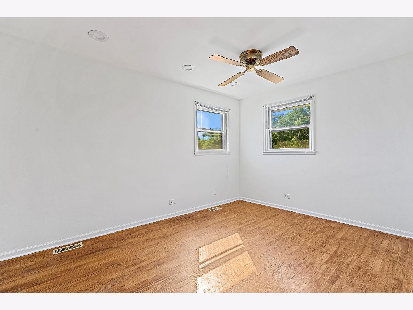
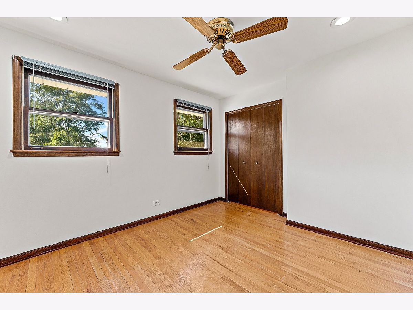
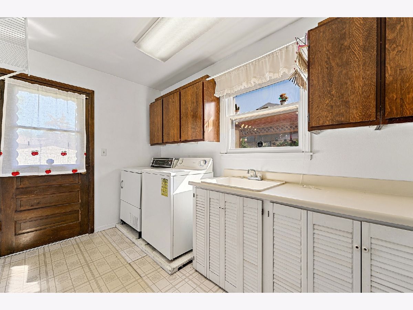
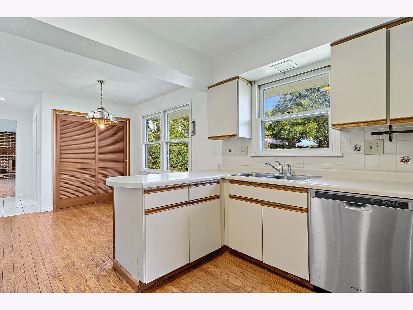
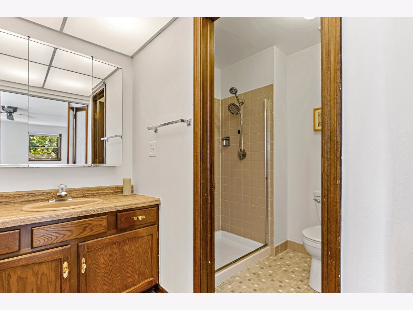
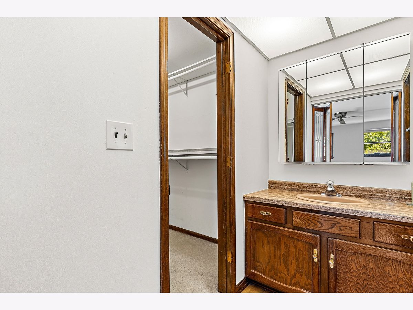
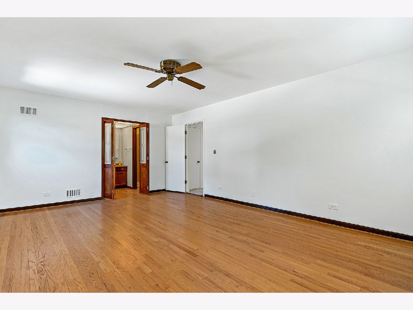
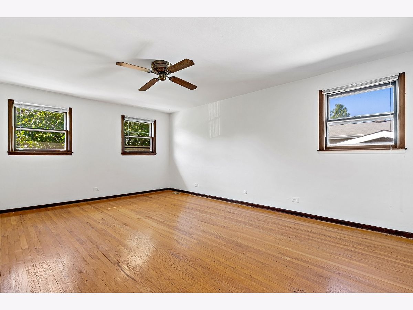
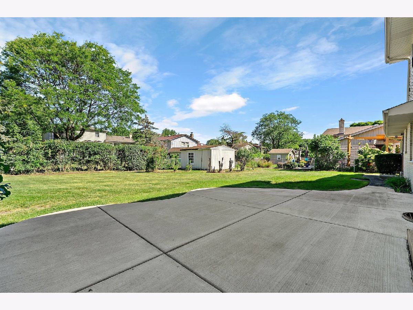
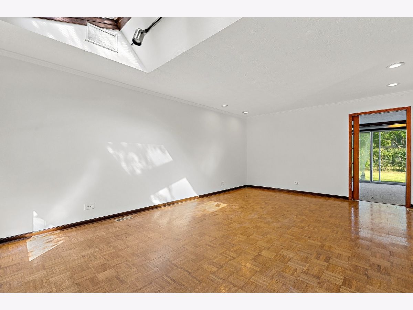
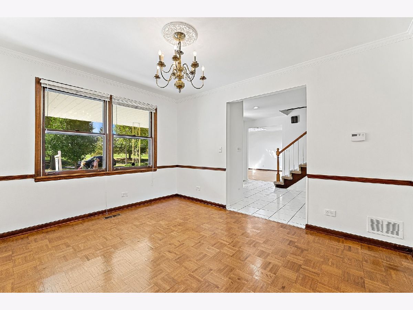
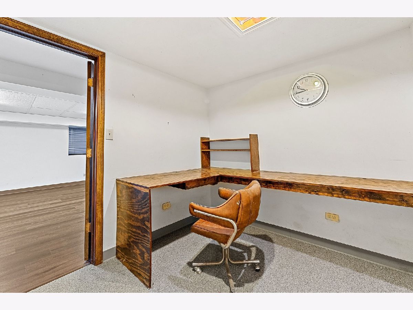
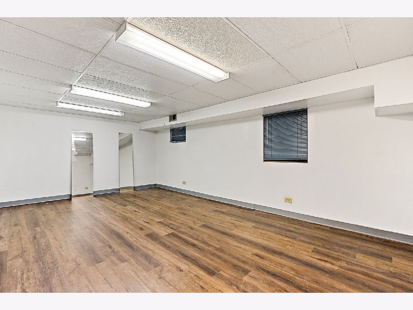
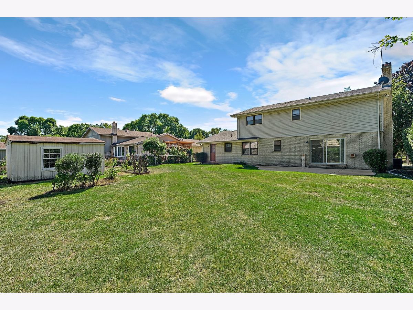
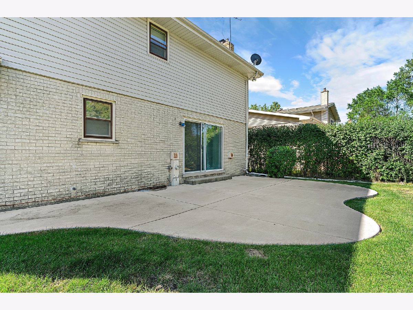
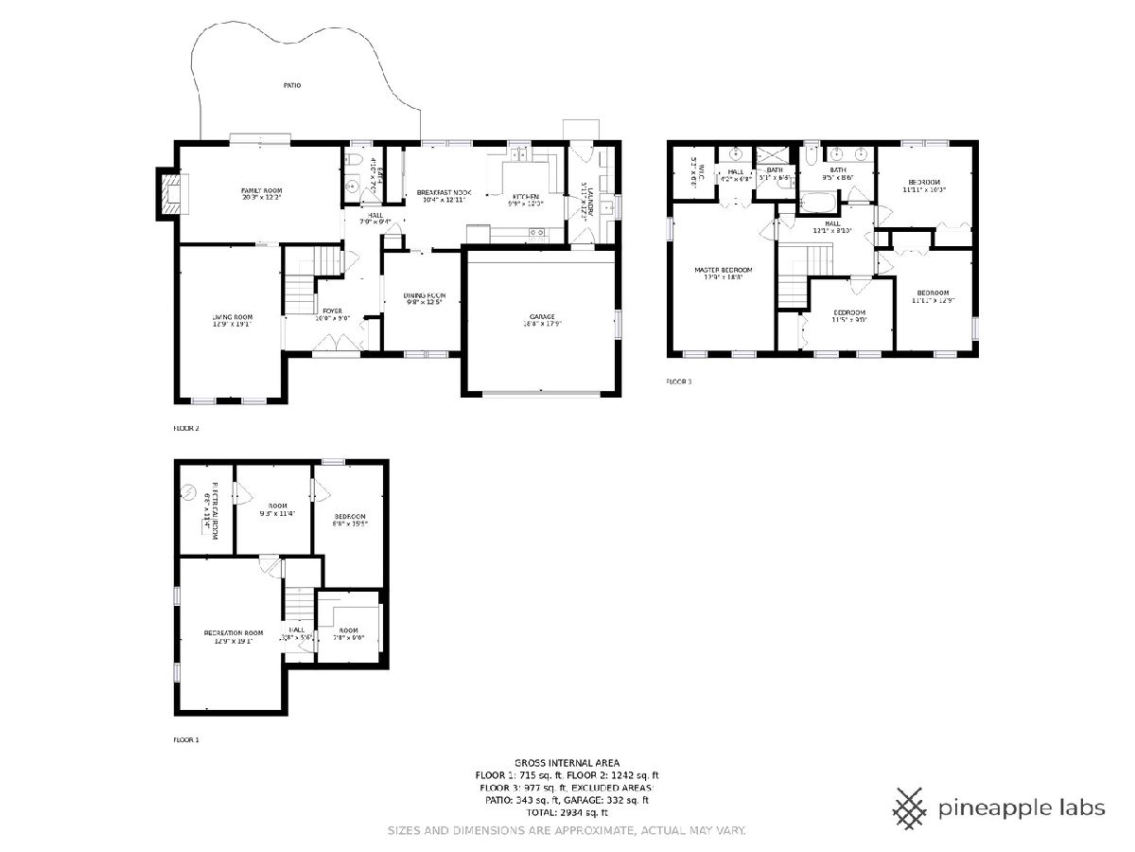
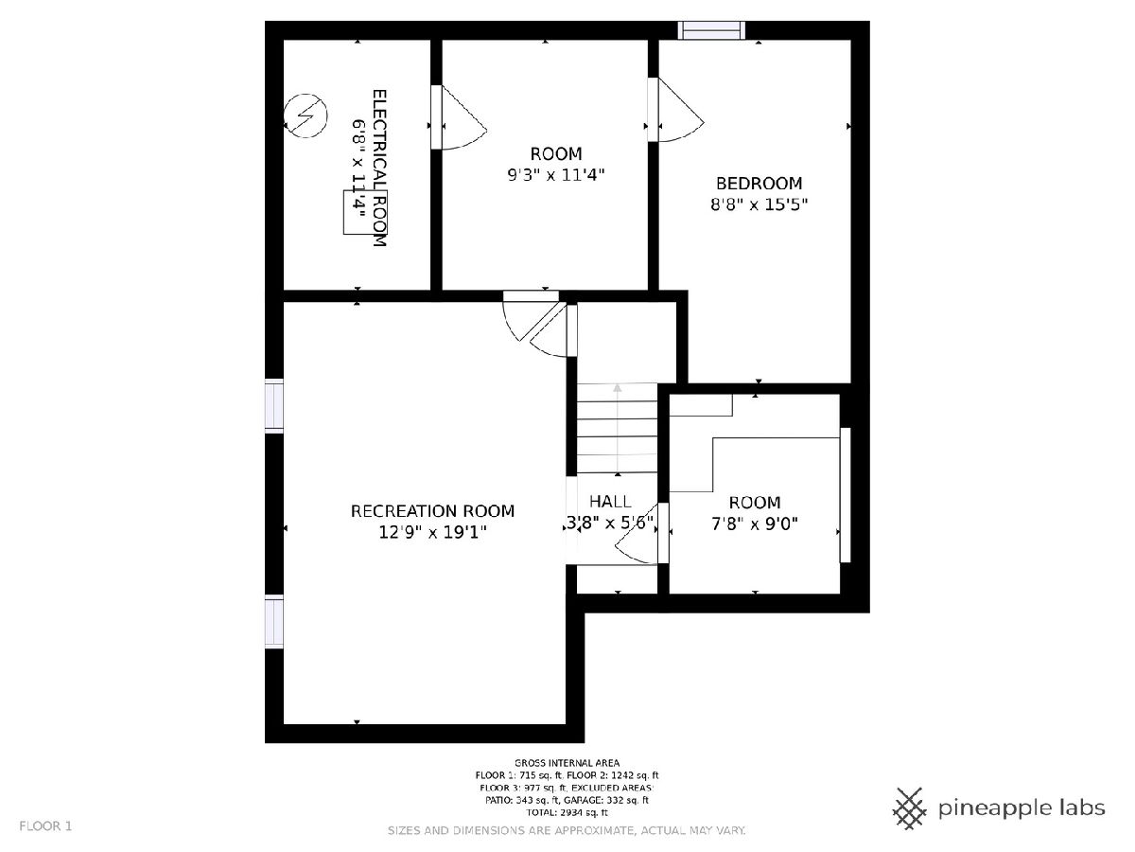
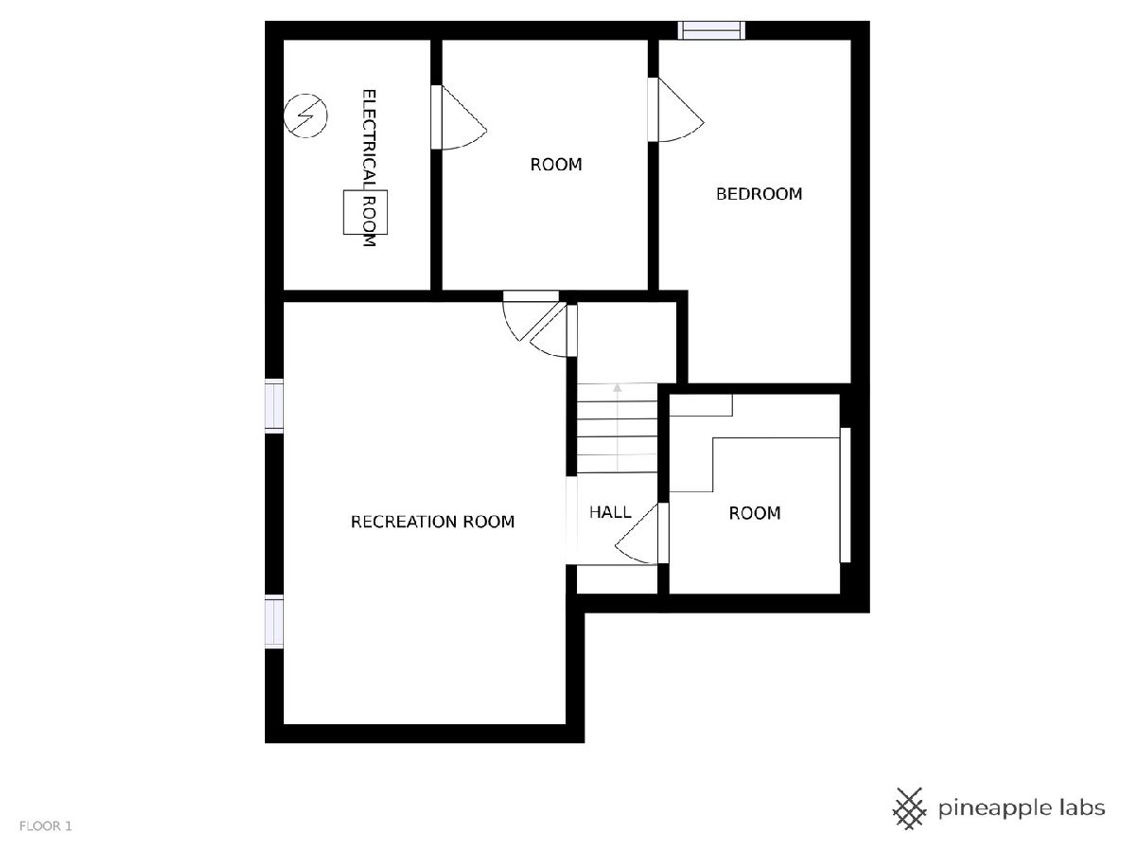
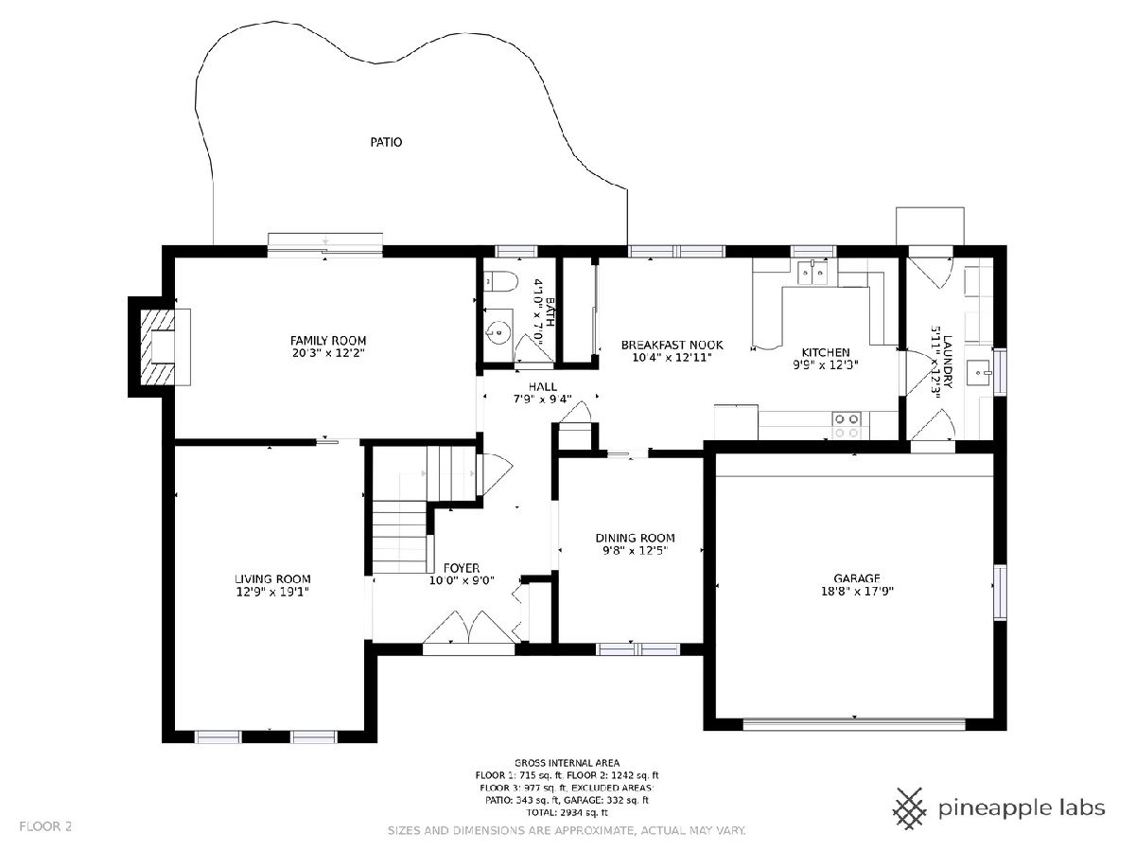
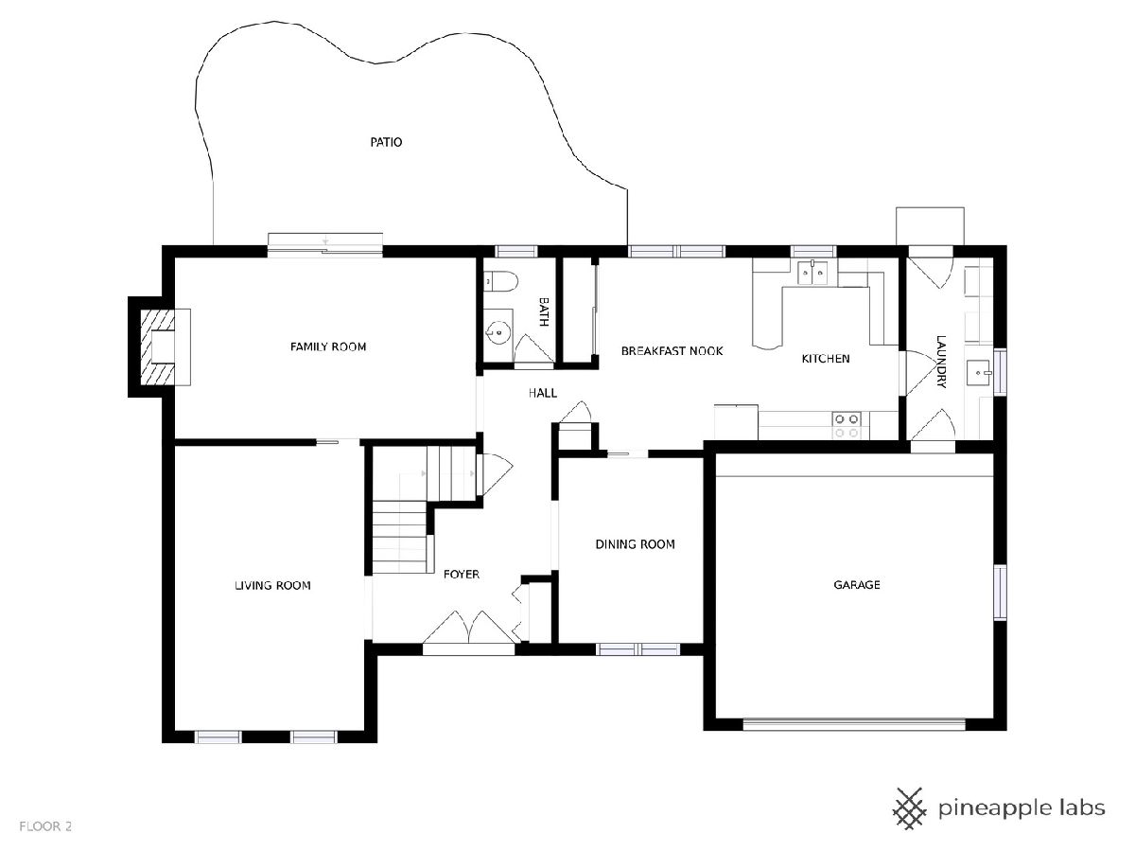
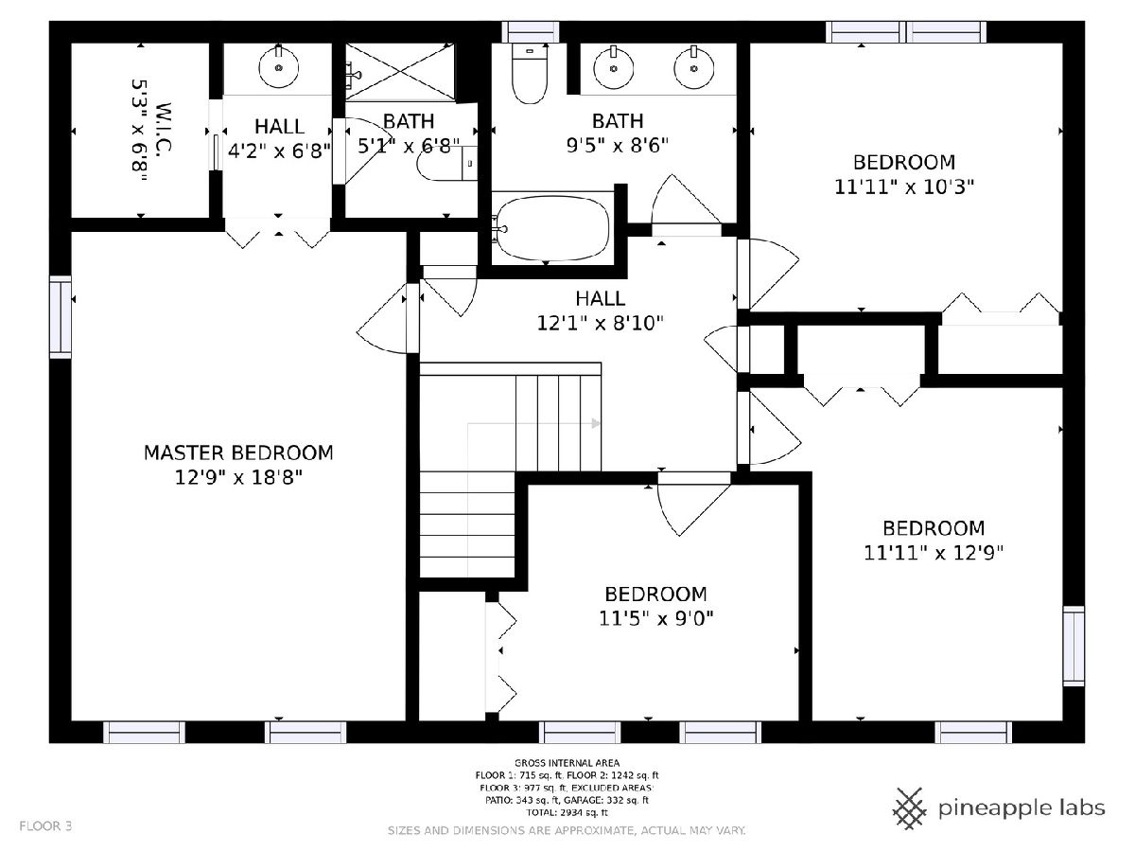

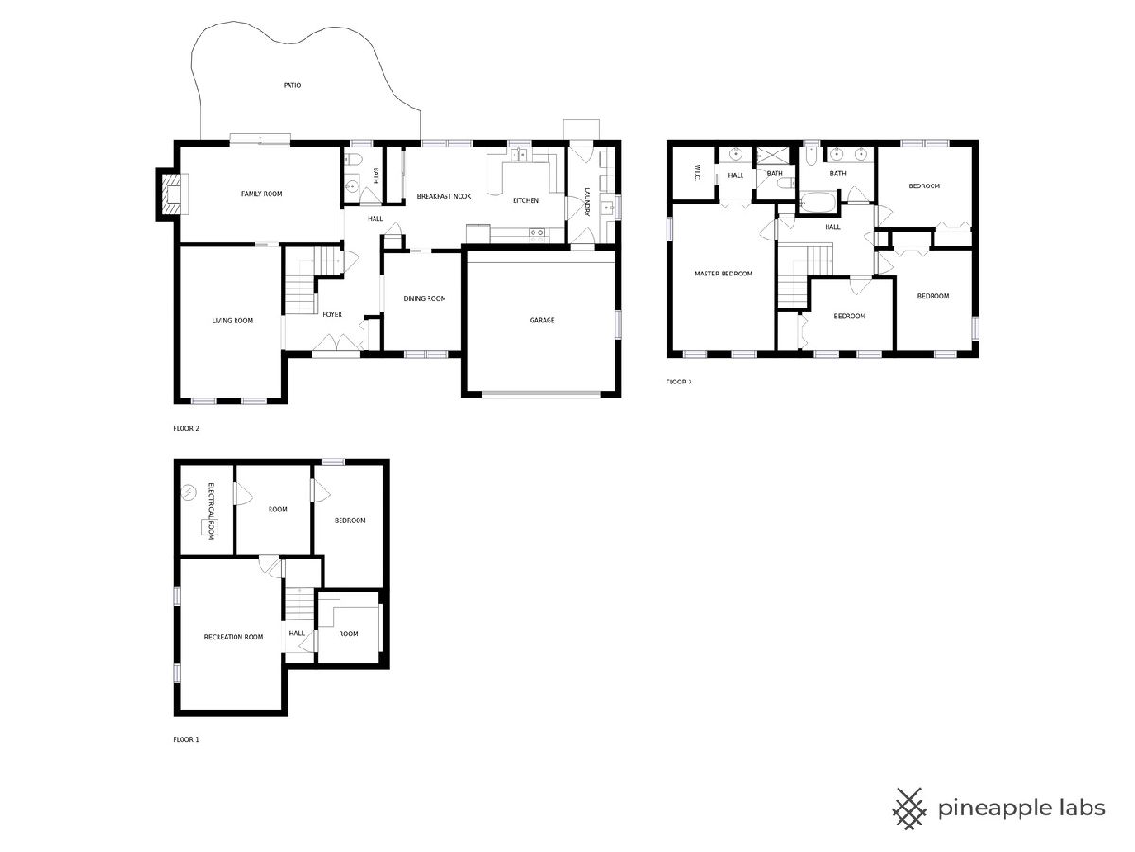
Room Specifics
Total Bedrooms: 4
Bedrooms Above Ground: 4
Bedrooms Below Ground: 0
Dimensions: —
Floor Type: Hardwood
Dimensions: —
Floor Type: Hardwood
Dimensions: —
Floor Type: Hardwood
Full Bathrooms: 3
Bathroom Amenities: Double Sink
Bathroom in Basement: 0
Rooms: Office,Recreation Room,Foyer,Storage
Basement Description: Partially Finished,Crawl,Rec/Family Area,Storage Space
Other Specifics
| 2 | |
| — | |
| Concrete | |
| Patio, Porch, Storms/Screens | |
| Fenced Yard,Landscaped,Park Adjacent | |
| 73X126 | |
| — | |
| Full | |
| Vaulted/Cathedral Ceilings, Skylight(s), Hardwood Floors, Wood Laminate Floors, First Floor Laundry, Built-in Features, Walk-In Closet(s), Bookcases, Separate Dining Room | |
| Range, Microwave, Dishwasher, Refrigerator, Washer, Dryer, Stainless Steel Appliance(s), Water Softener | |
| Not in DB | |
| Park, Tennis Court(s), Lake, Curbs, Sidewalks, Street Lights, Street Paved | |
| — | |
| — | |
| Gas Log, Gas Starter |
Tax History
| Year | Property Taxes |
|---|---|
| 2021 | $11,050 |
Contact Agent
Nearby Similar Homes
Nearby Sold Comparables
Contact Agent
Listing Provided By
Coldwell Banker Realty

