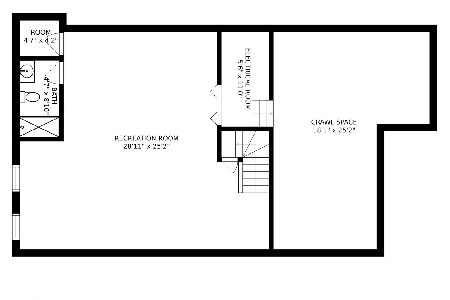2118 Elmwood Avenue, Wilmette, Illinois 60091
$545,000
|
Sold
|
|
| Status: | Closed |
| Sqft: | 0 |
| Cost/Sqft: | — |
| Beds: | 3 |
| Baths: | 2 |
| Year Built: | 1930 |
| Property Taxes: | $11,180 |
| Days On Market: | 2310 |
| Lot Size: | 0,15 |
Description
Picture perfect in Wilmette! This charming 3 bedroom home is ideally located close to schools, transportation, and shopping. Abundant natural light showcases beautiful details and a great first-floor layout. A gracious living room flows naturally to a large dining room and a comfortable family room with excellent visibility to the kitchen and backyard. Upstairs are three bedrooms, and a brand new hall bath with dual sinks. Walk-up access to the attic provides additional storage space. The lower level is complete with a large recreation room, play room, and super convenient laundry area. A 2-car detached garage and huge yard check all the boxes for this Kenilworth Gardens cutie.
Property Specifics
| Single Family | |
| — | |
| Colonial | |
| 1930 | |
| Partial | |
| — | |
| No | |
| 0.15 |
| Cook | |
| Kenilworth Gardens | |
| 0 / Not Applicable | |
| None | |
| Lake Michigan,Public | |
| Public Sewer | |
| 10507174 | |
| 05283070620000 |
Nearby Schools
| NAME: | DISTRICT: | DISTANCE: | |
|---|---|---|---|
|
Grade School
Harper Elementary School |
39 | — | |
|
Middle School
Wilmette Junior High School |
39 | Not in DB | |
|
High School
New Trier Twp H.s. Northfield/wi |
203 | Not in DB | |
|
Alternate Junior High School
Highcrest Middle School |
— | Not in DB | |
Property History
| DATE: | EVENT: | PRICE: | SOURCE: |
|---|---|---|---|
| 15 May, 2013 | Sold | $527,000 | MRED MLS |
| 1 Mar, 2013 | Under contract | $549,000 | MRED MLS |
| 1 Mar, 2013 | Listed for sale | $549,000 | MRED MLS |
| 15 Jan, 2020 | Sold | $545,000 | MRED MLS |
| 21 Nov, 2019 | Under contract | $579,000 | MRED MLS |
| 25 Sep, 2019 | Listed for sale | $579,000 | MRED MLS |
Room Specifics
Total Bedrooms: 3
Bedrooms Above Ground: 3
Bedrooms Below Ground: 0
Dimensions: —
Floor Type: Hardwood
Dimensions: —
Floor Type: Hardwood
Full Bathrooms: 2
Bathroom Amenities: Double Sink
Bathroom in Basement: 0
Rooms: Foyer,Play Room,Recreation Room
Basement Description: Finished
Other Specifics
| 2 | |
| — | |
| Asphalt | |
| Patio | |
| — | |
| 50 X 132 | |
| Interior Stair | |
| None | |
| Hardwood Floors | |
| Range, Microwave, Dishwasher, Refrigerator, Washer, Dryer, Disposal | |
| Not in DB | |
| Sidewalks, Street Lights, Street Paved | |
| — | |
| — | |
| Wood Burning |
Tax History
| Year | Property Taxes |
|---|---|
| 2013 | $9,513 |
| 2020 | $11,180 |
Contact Agent
Nearby Similar Homes
Nearby Sold Comparables
Contact Agent
Listing Provided By
Compass









