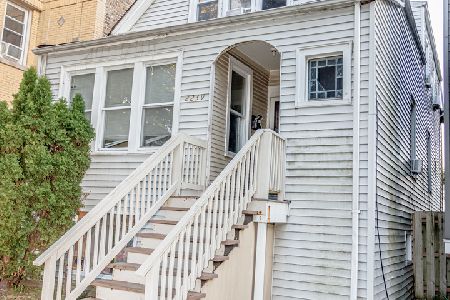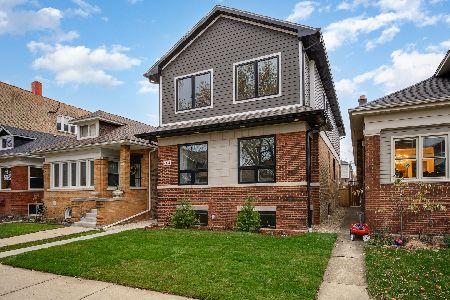2118 Summerdale Avenue, Lincoln Square, Chicago, Illinois 60625
$969,000
|
Sold
|
|
| Status: | Closed |
| Sqft: | 0 |
| Cost/Sqft: | — |
| Beds: | 4 |
| Baths: | 4 |
| Year Built: | 1909 |
| Property Taxes: | $410 |
| Days On Market: | 2025 |
| Lot Size: | 0,00 |
Description
"Bowmanville" Rarely available 2100 block of Summerdale. This is what you have been waiting for! Amazing gut rehab on oversized (30 x 125) Chicago lot. 5 bedrooms (4 up, 1 down) 3.5 baths. First floor: wide open floor plan (22' interior width), 3/4" oak custom stained hardwood flooring, spacious foyer, coat closet, powder room, Living Room, Dining Room, Great Room and Kitchen with 9ft. Quartz waterfall island and countertops, white shaker cabinets with full extension/soft close drawers, LG stainless appliances including 5 burner stove, stylish backsplash, separate breakfast nook, walk-in pantry and sliding glass door leads to expansive covered deck. Wide staircase to second level with 4 beds, 2 full bathrooms, laundry room with side by side, full size, front loading washer/dryer. Master bedroom features vaulted ceilings, expansive walk-in closet. Master bath has large glass shower with Grohe trim and double bowl vanity. Basement with family room, 5th bedroom, office/den (6th bedroom), full bath, extra storage, sump pump/drain tiles. Dual zoned HVAC, 200 namp electric, 75 gal. H2O tank, large backyard and oversized 2 car garage with large lofted area for more storage complete this well thought out home for today's lifestyle. Excellent location, near Metra & CTA Brown Line stations and wonderful local dining & shopping. Walk to highly ranked (level 1+) public schools or choice of several private schools. Close to beautiful city and lake-front parks. Enjoy Bowmanville's tranquility while being close to Andersonville/Lincoln Square. Take the Matterport online tour then see it for yourself!
Property Specifics
| Single Family | |
| — | |
| — | |
| 1909 | |
| Full | |
| — | |
| No | |
| — |
| Cook | |
| Bowmanville | |
| 0 / Not Applicable | |
| None | |
| Lake Michigan,Public | |
| Public Sewer | |
| 10776853 | |
| 14071080220000 |
Nearby Schools
| NAME: | DISTRICT: | DISTANCE: | |
|---|---|---|---|
|
Grade School
Chappell Elementary School |
299 | — | |
|
High School
Amundsen High School |
299 | Not in DB | |
Property History
| DATE: | EVENT: | PRICE: | SOURCE: |
|---|---|---|---|
| 11 Sep, 2020 | Sold | $969,000 | MRED MLS |
| 15 Jul, 2020 | Under contract | $969,000 | MRED MLS |
| 10 Jul, 2020 | Listed for sale | $969,000 | MRED MLS |




































Room Specifics
Total Bedrooms: 5
Bedrooms Above Ground: 4
Bedrooms Below Ground: 1
Dimensions: —
Floor Type: Hardwood
Dimensions: —
Floor Type: Hardwood
Dimensions: —
Floor Type: Hardwood
Dimensions: —
Floor Type: —
Full Bathrooms: 4
Bathroom Amenities: —
Bathroom in Basement: 1
Rooms: Great Room,Breakfast Room,Recreation Room,Office,Bedroom 5,Deck
Basement Description: Finished
Other Specifics
| 2 | |
| Concrete Perimeter | |
| — | |
| — | |
| — | |
| 30 X 125 | |
| — | |
| Full | |
| — | |
| Range, Microwave, Dishwasher, High End Refrigerator, Washer, Dryer, Disposal, Stainless Steel Appliance(s) | |
| Not in DB | |
| Sidewalks, Street Lights, Street Paved | |
| — | |
| — | |
| Wood Burning, Gas Starter |
Tax History
| Year | Property Taxes |
|---|---|
| 2020 | $410 |
Contact Agent
Nearby Similar Homes
Nearby Sold Comparables
Contact Agent
Listing Provided By
@properties






