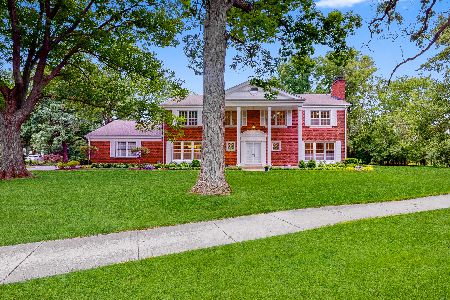2118 Sunset Ridge Road, Glenview, Illinois 60025
$855,000
|
Sold
|
|
| Status: | Closed |
| Sqft: | 4,417 |
| Cost/Sqft: | $203 |
| Beds: | 5 |
| Baths: | 5 |
| Year Built: | 1989 |
| Property Taxes: | $22,834 |
| Days On Market: | 2818 |
| Lot Size: | 0,50 |
Description
Unbelievable abundance of space & light in this extra-large, East Glenview home in award-winning school Dists 34/225. Over 4,400 sq ft of bright, sunny, open-concept home. Tons of entertaining/living space on the 1st floor. Living room has wall of windows/doors that open to backyard. Family Room has tall, soaring ceiling w/ 2-story FP, built-in wet bar, & more windows/doors that allow for loads of sunshine. XL Kitchen connected to formal Dining Room & convenient 1st-FL Laundry/Mud Room. Kitchen flows into eating area & relaxing Sun Room w/ skylights. 1st FL Master Suite offers tons of storage & walk-in closet, large master bath & private sun room w/ hot tub. Upstairs offers 3 large Bedrooms, 2 full Baths & bonus loft space. Large windows & skylights though out the home, 3-car garage, expansive full basement, convenient circular drive. So much home on over half an acre in prime East Glenview location. Taxes recently appealed and lowered. Welcome Home!
Property Specifics
| Single Family | |
| — | |
| — | |
| 1989 | |
| Full | |
| — | |
| No | |
| 0.5 |
| Cook | |
| — | |
| 0 / Not Applicable | |
| None | |
| Lake Michigan | |
| Public Sewer | |
| 09936274 | |
| 04262001150000 |
Nearby Schools
| NAME: | DISTRICT: | DISTANCE: | |
|---|---|---|---|
|
Grade School
Lyon Elementary School |
34 | — | |
|
Middle School
Attea Middle School |
34 | Not in DB | |
|
High School
Glenbrook South High School |
225 | Not in DB | |
|
Alternate Elementary School
Pleasant Ridge Elementary School |
— | Not in DB | |
Property History
| DATE: | EVENT: | PRICE: | SOURCE: |
|---|---|---|---|
| 17 Aug, 2018 | Sold | $855,000 | MRED MLS |
| 25 Jul, 2018 | Under contract | $895,000 | MRED MLS |
| — | Last price change | $924,000 | MRED MLS |
| 2 May, 2018 | Listed for sale | $959,000 | MRED MLS |
Room Specifics
Total Bedrooms: 5
Bedrooms Above Ground: 5
Bedrooms Below Ground: 0
Dimensions: —
Floor Type: Carpet
Dimensions: —
Floor Type: Carpet
Dimensions: —
Floor Type: Carpet
Dimensions: —
Floor Type: —
Full Bathrooms: 5
Bathroom Amenities: Whirlpool,Separate Shower,Double Sink
Bathroom in Basement: 0
Rooms: Bedroom 5,Eating Area,Loft,Sitting Room,Heated Sun Room,Foyer
Basement Description: Unfinished
Other Specifics
| 3 | |
| Concrete Perimeter | |
| Concrete,Circular | |
| Deck, Patio, Gazebo | |
| — | |
| 139X165 | |
| Pull Down Stair | |
| Full | |
| Vaulted/Cathedral Ceilings, Skylight(s), Hot Tub, Bar-Wet, Hardwood Floors, First Floor Laundry | |
| Double Oven, Microwave, Dishwasher, Refrigerator, Washer, Dryer, Disposal, Cooktop | |
| Not in DB | |
| Sidewalks, Street Paved | |
| — | |
| — | |
| Gas Log, Gas Starter |
Tax History
| Year | Property Taxes |
|---|---|
| 2018 | $22,834 |
Contact Agent
Nearby Similar Homes
Nearby Sold Comparables
Contact Agent
Listing Provided By
Berkshire Hathaway HomeServices KoenigRubloff










