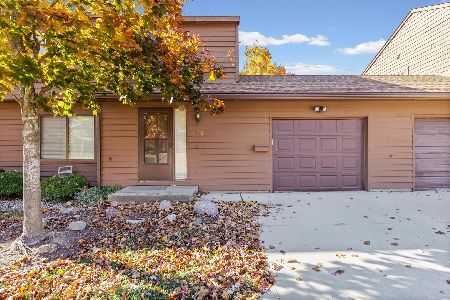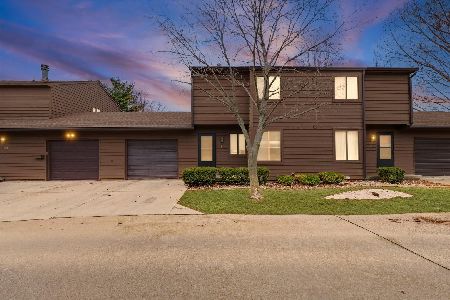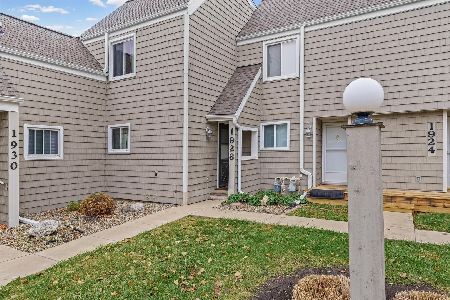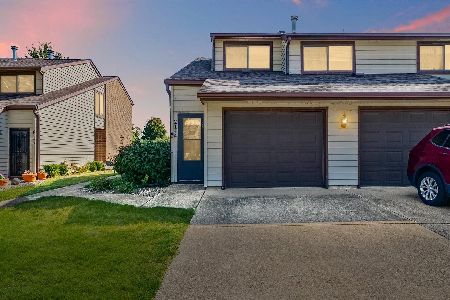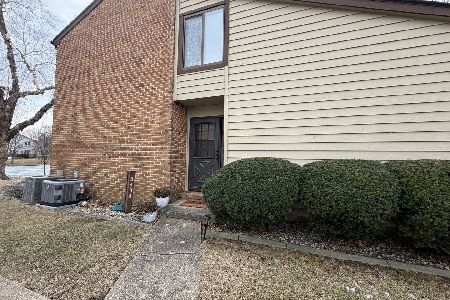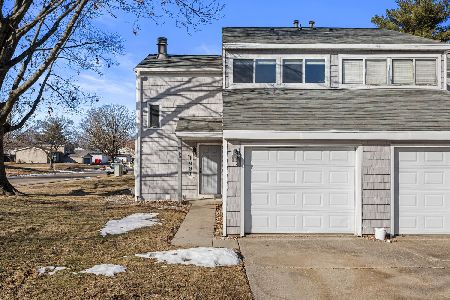2118 Sunview Drive, Champaign, Illinois 61821
$159,000
|
Sold
|
|
| Status: | Closed |
| Sqft: | 1,230 |
| Cost/Sqft: | $129 |
| Beds: | 2 |
| Baths: | 2 |
| Year Built: | 1984 |
| Property Taxes: | $2,981 |
| Days On Market: | 804 |
| Lot Size: | 0,00 |
Description
This lakefront, one story end unit condo is comprised of 2 bedrooms, 1.5 baths and waiting for the personal touches of a new owner. The location provides water views from the living room, dining room, main bedroom and private patio as well as easy access to the meandering trail throughout the Lake Devonshire area. There is an attached 1 car garage for convenient entry into the 1230 SF condo. Recent updates include fresh paint, vinyl plank flooring in the main living areas, new carpeting in the bedrooms, new toilets and new walk-in shower. The kitchen is very functional with good cabinetry, counter space and the addition of a new stove and refrigerator. Nice lake views from the kitchen too! A washer and dryer complete the fully applianced unit. A small freezer is an included bonus and located in the garage. The furnace and air conditioner were replaced in 2019. The association replaced roofs in 2021 and the cedar siding was stained/maintained in 2022. HOA dues are $172/month and include exterior maintenance, lawn care, snow removal, trees and shrubs, commons insurance and trash pickup. The Lake Devonshire Association fee is $75 annually and includes full lake/water rights. THESE CONDOS ARE OWNER OCCUPIED ONLY and cannot be rented. Pets are allowed. Healthy Homes Pre-inspection on file. This condo is move-in ready and a great place to call home!! Come visit, you'll be glad to did!"
Property Specifics
| Condos/Townhomes | |
| 1 | |
| — | |
| 1984 | |
| — | |
| — | |
| Yes | |
| — |
| Champaign | |
| — | |
| 172 / Monthly | |
| — | |
| — | |
| — | |
| 11927199 | |
| 452023311001 |
Nearby Schools
| NAME: | DISTRICT: | DISTANCE: | |
|---|---|---|---|
|
Grade School
Unit 4 Of Choice |
4 | — | |
|
Middle School
Champaign/middle Call Unit 4 351 |
4 | Not in DB | |
|
High School
Centennial High School |
4 | Not in DB | |
Property History
| DATE: | EVENT: | PRICE: | SOURCE: |
|---|---|---|---|
| 30 Jan, 2024 | Sold | $159,000 | MRED MLS |
| 20 Dec, 2023 | Under contract | $159,000 | MRED MLS |
| 18 Dec, 2023 | Listed for sale | $159,000 | MRED MLS |
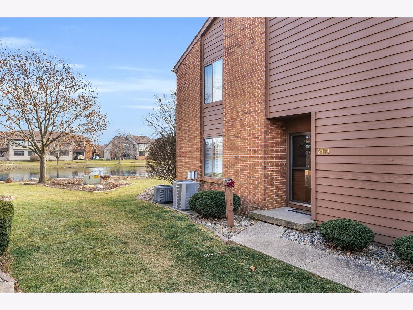
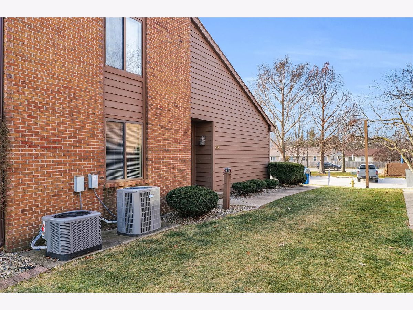
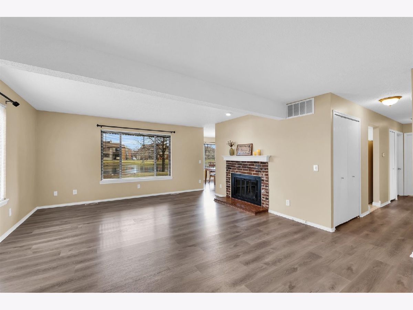
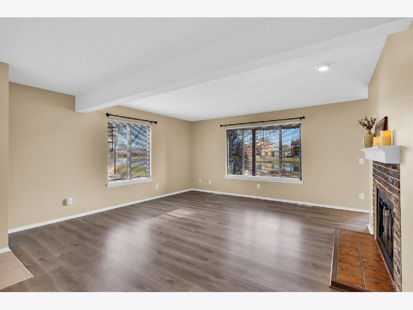
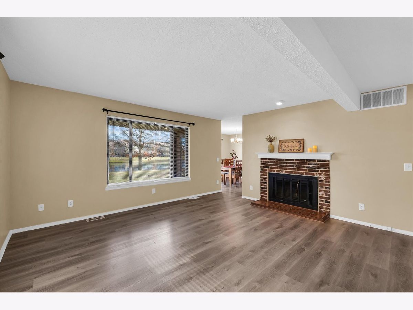
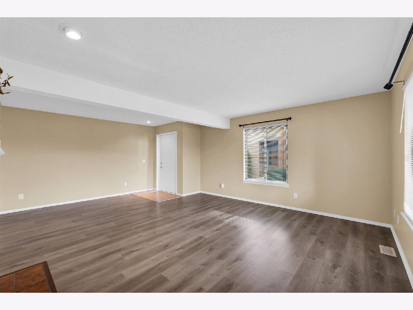
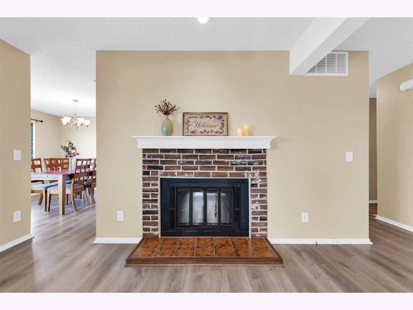
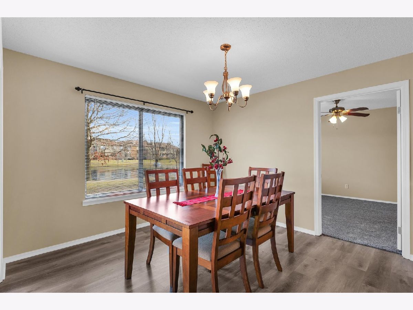
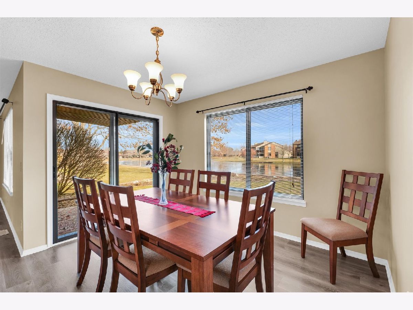
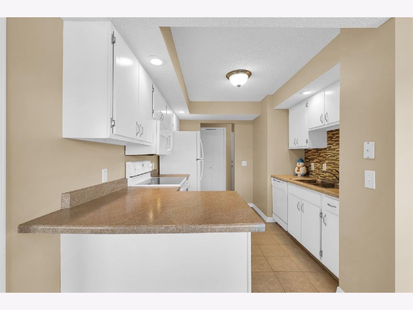
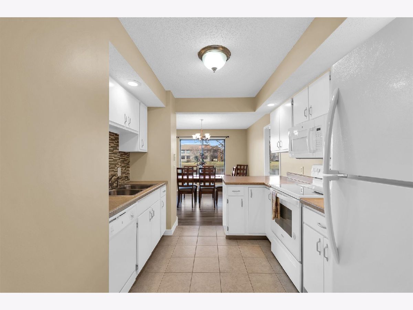
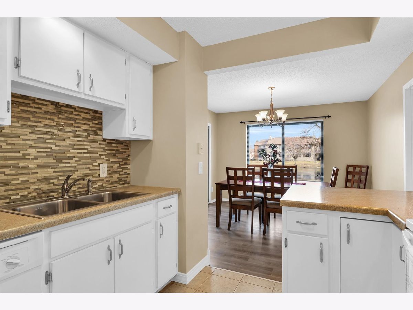
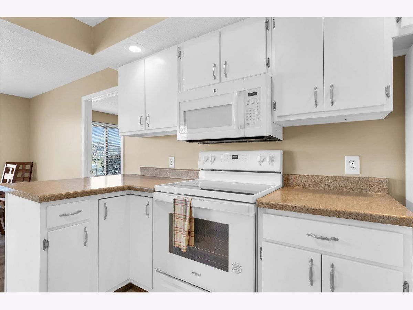
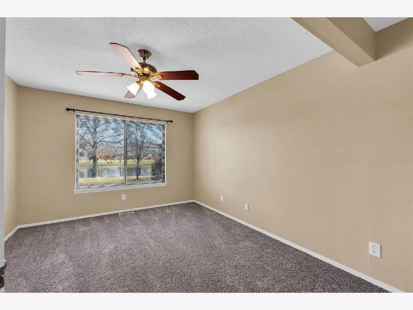
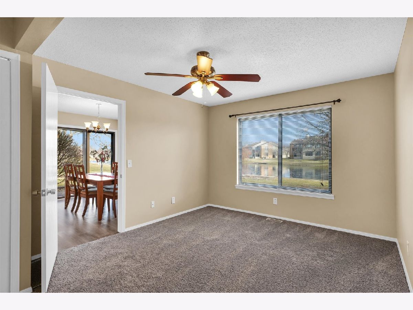
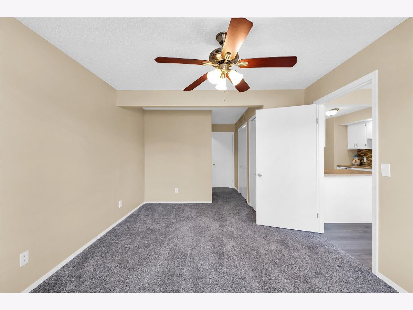
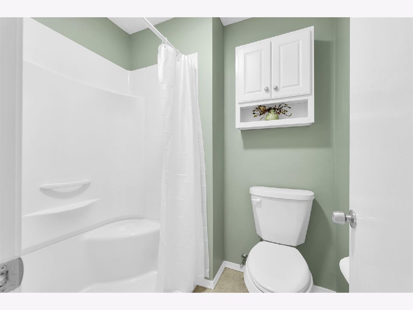
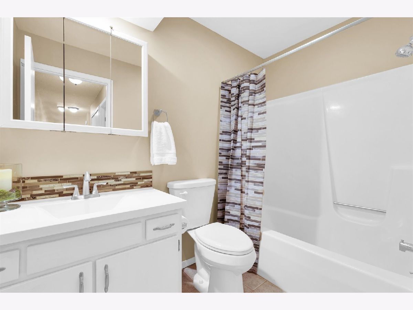
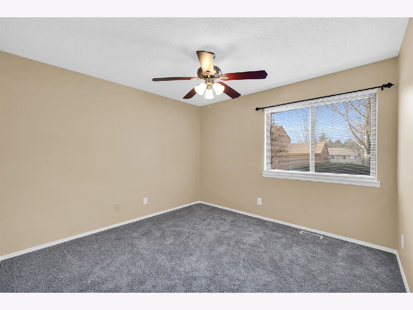
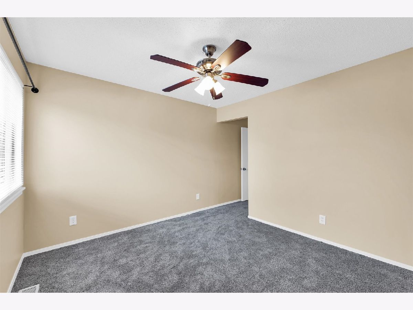
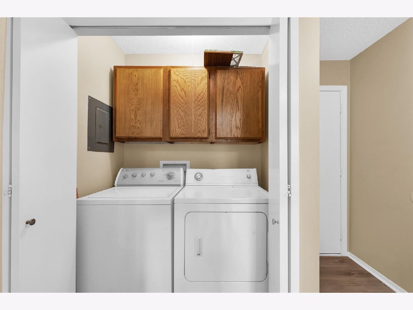
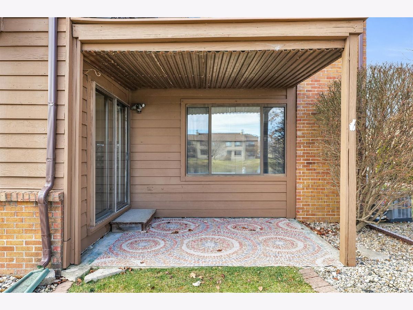
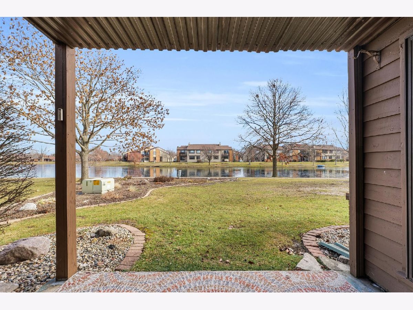
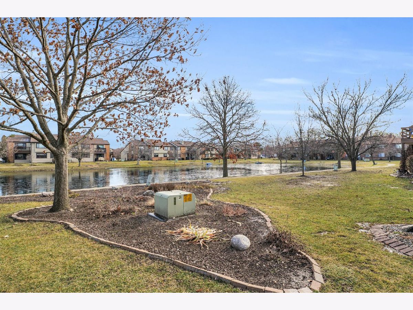
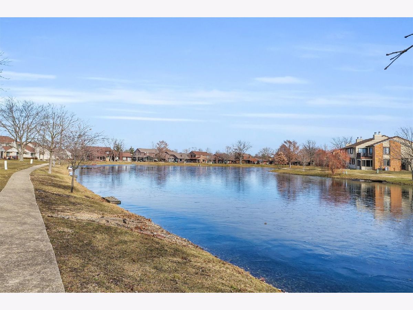
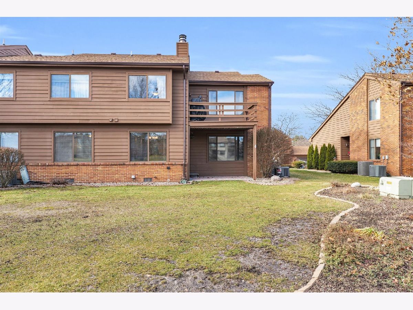
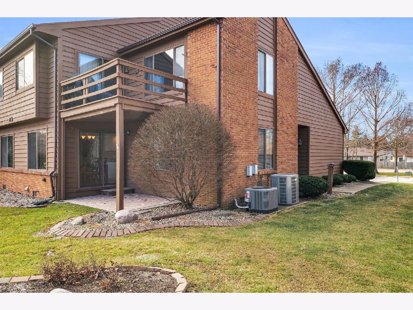
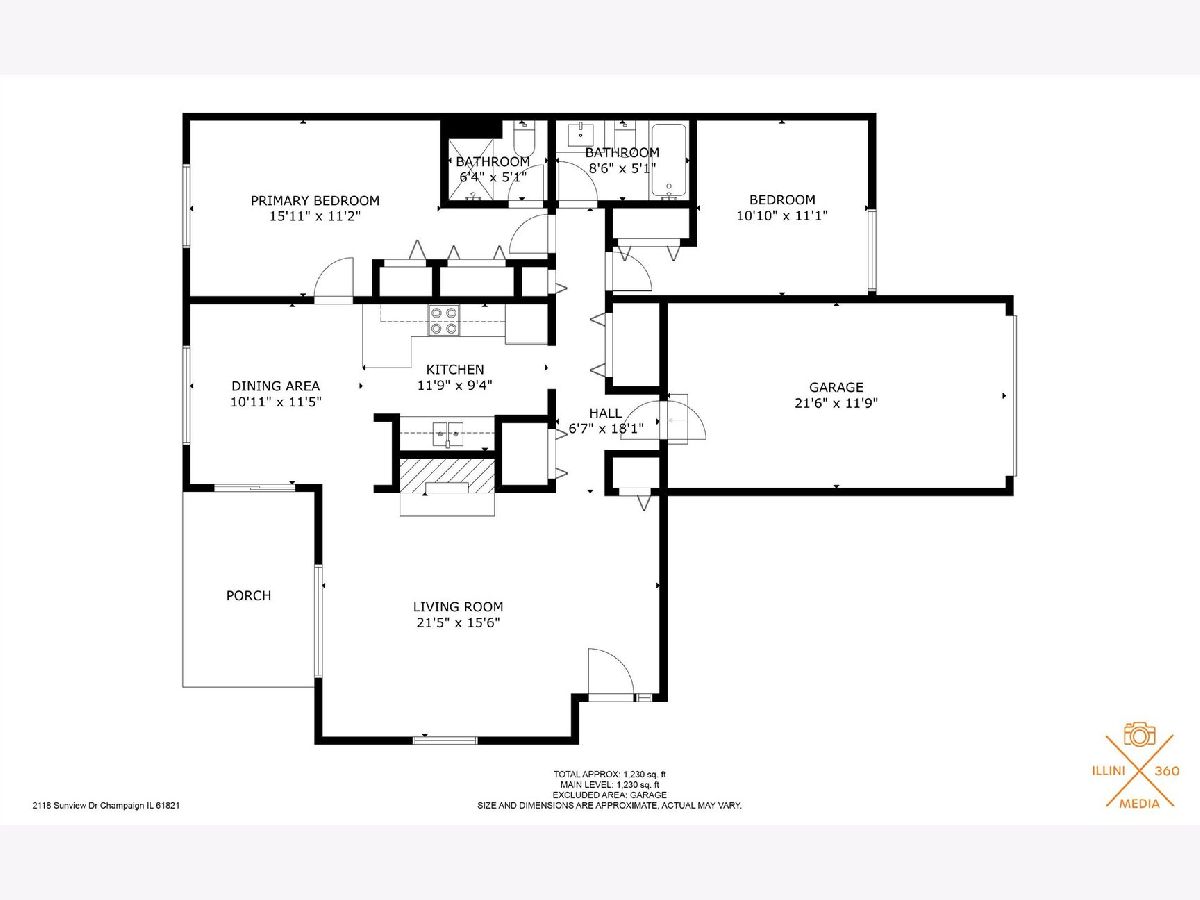
Room Specifics
Total Bedrooms: 2
Bedrooms Above Ground: 2
Bedrooms Below Ground: 0
Dimensions: —
Floor Type: —
Full Bathrooms: 2
Bathroom Amenities: —
Bathroom in Basement: 0
Rooms: —
Basement Description: Crawl
Other Specifics
| 1 | |
| — | |
| Concrete | |
| — | |
| — | |
| CONDO | |
| — | |
| — | |
| — | |
| — | |
| Not in DB | |
| — | |
| — | |
| — | |
| — |
Tax History
| Year | Property Taxes |
|---|---|
| 2024 | $2,981 |
Contact Agent
Nearby Similar Homes
Nearby Sold Comparables
Contact Agent
Listing Provided By
Coldwell Banker R.E. Group

