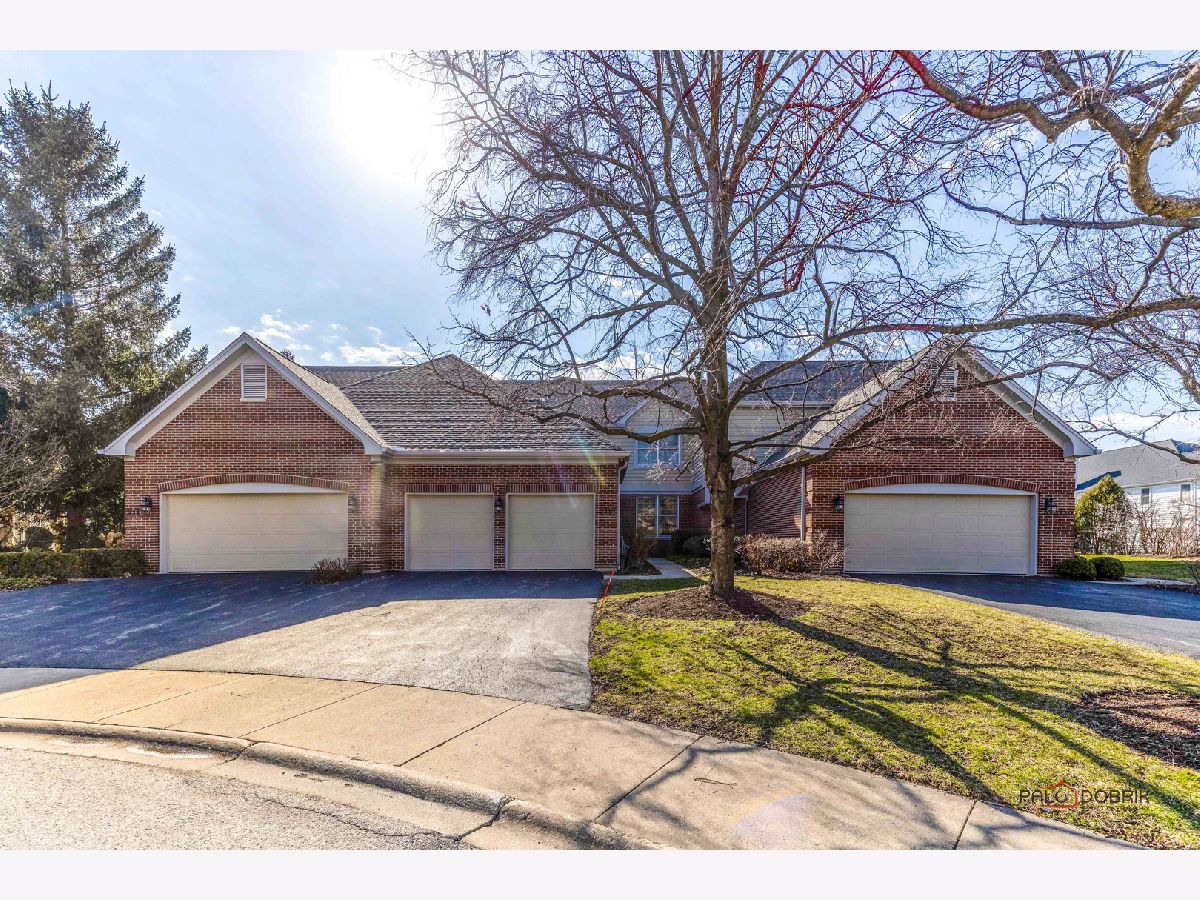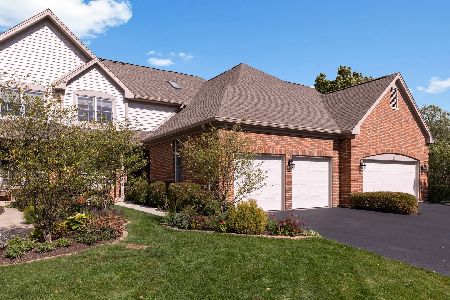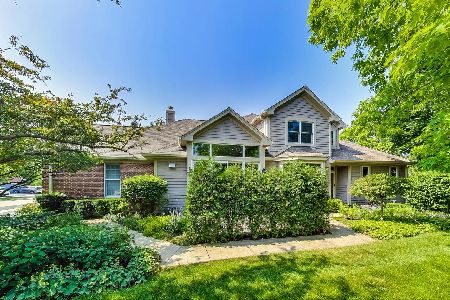2118 Warrington Court, Glenview, Illinois 60026
$530,000
|
Sold
|
|
| Status: | Closed |
| Sqft: | 2,032 |
| Cost/Sqft: | $270 |
| Beds: | 2 |
| Baths: | 3 |
| Year Built: | 1996 |
| Property Taxes: | $11,067 |
| Days On Market: | 315 |
| Lot Size: | 0,00 |
Description
RARELY AVAILABLE GLENLAKE ESTATES Awaits your personal touch! This beautiful 2+bedroom townhome offers a fantastic layout with soaring ceiling in the living room and an abundance of natural light. Bright white gourmet kitchen provides a great foundation for stylish entertaining. Dining room flows to the relaxing patio. Fireplace and floor-to-ceiling windows with views of professionally landscaped yard boasts timeless charm. The second-floor primary suite features a walk-in closet and spa-like bath with skylight. Partially finished basement has an office space that could be 3rd bedroom, walk-in cedar closet, and large storage space with endless possibilities to add another full bath or rec area. Convenient first-floor mudroom/laundry room off the 2-car attached garage. Prime location close to The Glen, expressways, dining, shopping and award-winning schools. All it needs is your modern refresh, to make it your truly spectacular dream home. AS IS.
Property Specifics
| Condos/Townhomes | |
| 2 | |
| — | |
| 1996 | |
| — | |
| — | |
| No | |
| — |
| Cook | |
| Glenlake Estates | |
| 360 / Monthly | |
| — | |
| — | |
| — | |
| 12305600 | |
| 04281050650000 |
Nearby Schools
| NAME: | DISTRICT: | DISTANCE: | |
|---|---|---|---|
|
Grade School
Westbrook Elementary School |
34 | — | |
|
Middle School
Attea Middle School |
34 | Not in DB | |
|
High School
Glenbrook South High School |
225 | Not in DB | |
Property History
| DATE: | EVENT: | PRICE: | SOURCE: |
|---|---|---|---|
| 14 Jul, 2025 | Sold | $530,000 | MRED MLS |
| 5 Jun, 2025 | Under contract | $549,000 | MRED MLS |
| — | Last price change | $585,000 | MRED MLS |
| 31 Mar, 2025 | Listed for sale | $599,999 | MRED MLS |




























Room Specifics
Total Bedrooms: 2
Bedrooms Above Ground: 2
Bedrooms Below Ground: 0
Dimensions: —
Floor Type: —
Full Bathrooms: 3
Bathroom Amenities: Whirlpool,Separate Shower,Double Sink
Bathroom in Basement: 0
Rooms: —
Basement Description: —
Other Specifics
| 2 | |
| — | |
| — | |
| — | |
| — | |
| 34X106X28X101 | |
| — | |
| — | |
| — | |
| — | |
| Not in DB | |
| — | |
| — | |
| — | |
| — |
Tax History
| Year | Property Taxes |
|---|---|
| 2025 | $11,067 |
Contact Agent
Nearby Similar Homes
Nearby Sold Comparables
Contact Agent
Listing Provided By
RE/MAX Top Performers






