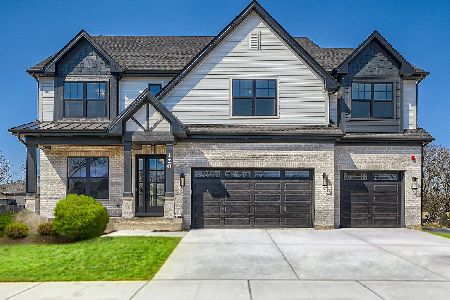21180 Eleanor Lane, Kildeer, Illinois 60047
$805,000
|
Sold
|
|
| Status: | Closed |
| Sqft: | 3,000 |
| Cost/Sqft: | $257 |
| Beds: | 4 |
| Baths: | 3 |
| Year Built: | 1975 |
| Property Taxes: | $16,641 |
| Days On Market: | 960 |
| Lot Size: | 1,03 |
Description
Experience the tranquility of living on a lovely acre plus lot with beautiful views outside every window. This lifestyle can be yours at 21180 Eleanor Lane, a modern farmhouse home located in the desirable town of Kildeer. As you enter the house, you will find rich HW flooring flowing throughout the first floor, elegant light fixtures, and a fresh transitional style. Ceiling beams in a rich bronze color add warmth and character to the living room and dining room. The three seasons sunroom has two walls of windows to bring the outdoors in. The focus of this home is the exquisite kitchen, which was recently renovated. Custom cabinetry in a warm wood tone is complemented by quartz countertops and subway tile backsplash. There is extensive storage space with deep drawers, custom spice racks, and deep cabinet space. The stainless steel appliances are top of the line and include a 4 burner gas cooktop, 2 full ovens, built in microwave, dishwasher, wine refrigerator and full refrigerator/freezer. The island is a workhouse with an extra long slab of quartz that is 3" thick. Steps away, the large eating area offers a comfortable space to gather during mealtime with a convenient door to the deck nearby. The family room is anchored by a handsome stone fireplace surrounded by windows. All along the back of the house are large windows framing the lush, long views of the yard, with crisp white ceiling beams overhead. The mud room includes built-in cubbies and drawers offering great storage space, with a lovely renovated powder room nearby. Head upstairs with wood floors carrying throughout to all bedrooms. The primary suite is an oasis and includes an award winning primary bath. The bathroom is gorgeous with custom tile, beautiful light fixtures, and top of the line fixtures. Sleep will come easily in the vaulted ceiling primary bedroom. There are three additional nicely sized bedrooms and a double sink hall bathroom with shower/tub. The loft space offers a lazy spot to nap or work from home. Heading to the lower level, there is a wood burning fireplace and plenty of play/recreation space. Back upstairs, the attached garage includes access to a large attached shed with plenty of room for bikes, tools, etc. An extra bonus is the 2 car detached garage/building. Use your imagination, it's a work from home space, home based business space, an artist's studio, a car buff's extra garage space, or just great storage space. Enjoy the seasons on the newer large deck which overlooks the beautiful yard and firepit. This home offers so much to the discerning buyer including new windows, and is a must see. Note, PUBLIC SEWER hook-up was done in 2019! District 96 and Stevenson High School. Come tour it now!
Property Specifics
| Single Family | |
| — | |
| — | |
| 1975 | |
| — | |
| — | |
| No | |
| 1.03 |
| Lake | |
| — | |
| 0 / Not Applicable | |
| — | |
| — | |
| — | |
| 11785057 | |
| 14222011430000 |
Nearby Schools
| NAME: | DISTRICT: | DISTANCE: | |
|---|---|---|---|
|
Grade School
Kildeer Countryside Elementary S |
96 | — | |
|
Middle School
Woodlawn Middle School |
96 | Not in DB | |
|
High School
Adlai E Stevenson High School |
125 | Not in DB | |
Property History
| DATE: | EVENT: | PRICE: | SOURCE: |
|---|---|---|---|
| 26 Jul, 2013 | Sold | $535,000 | MRED MLS |
| 9 May, 2013 | Under contract | $559,900 | MRED MLS |
| 25 Feb, 2013 | Listed for sale | $559,900 | MRED MLS |
| 31 Jul, 2023 | Sold | $805,000 | MRED MLS |
| 11 Jun, 2023 | Under contract | $769,900 | MRED MLS |
| 9 Jun, 2023 | Listed for sale | $769,900 | MRED MLS |
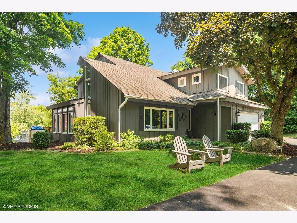
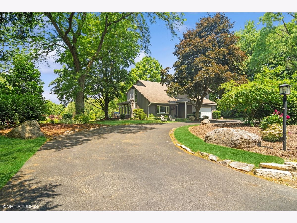
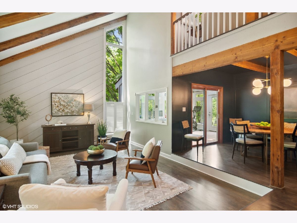
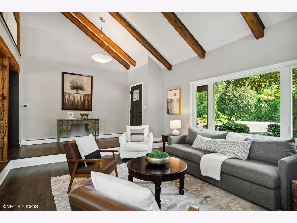
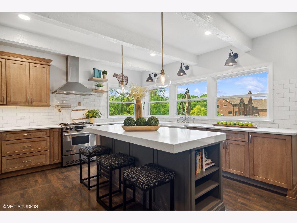
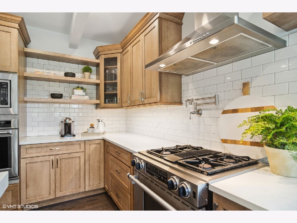
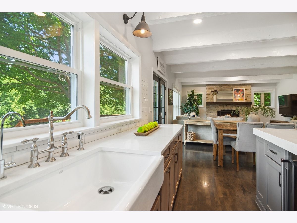
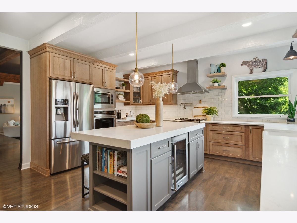
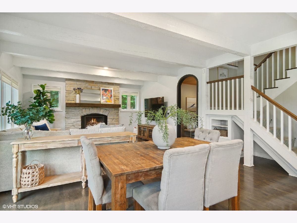
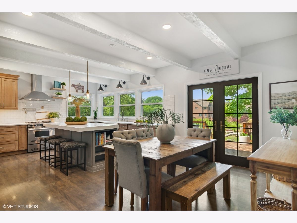
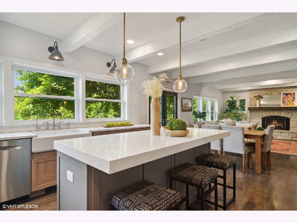
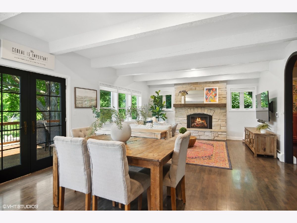
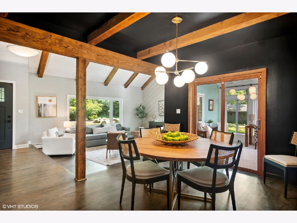
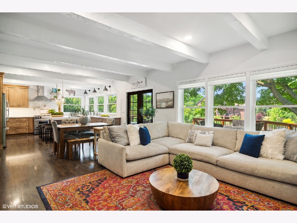
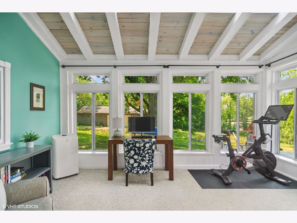
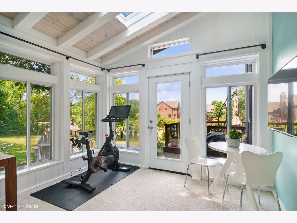
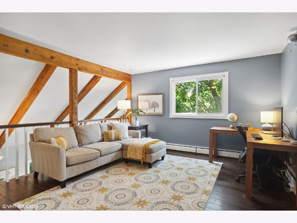
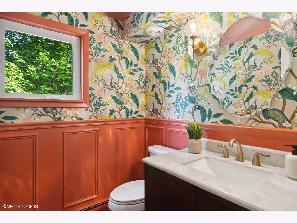
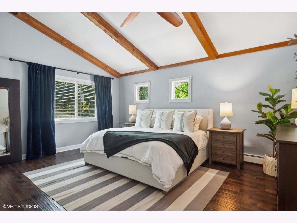
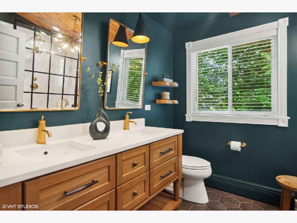
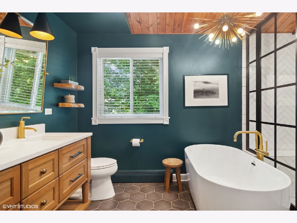
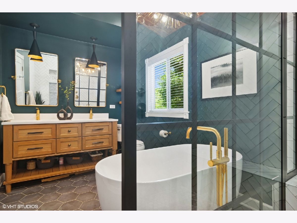
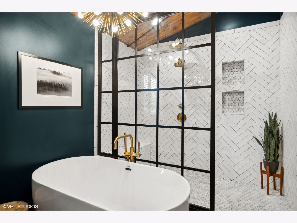
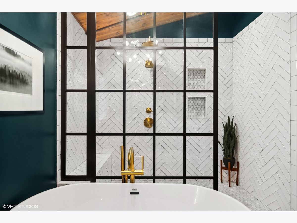
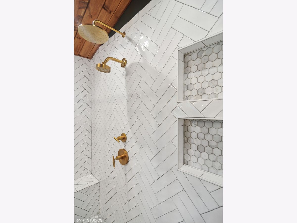
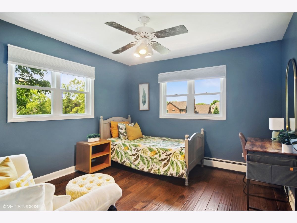
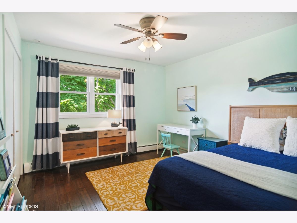
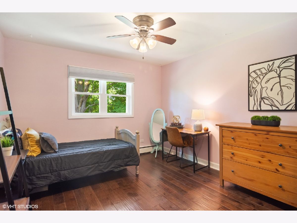
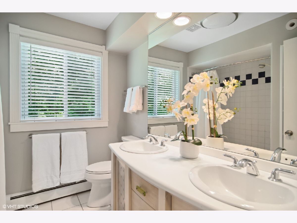
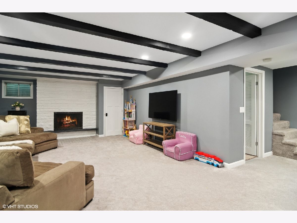
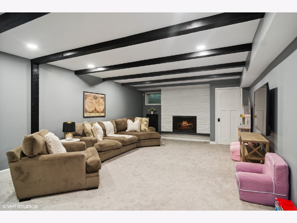
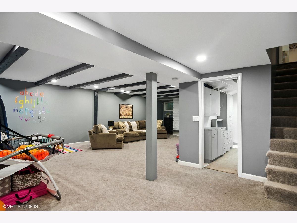
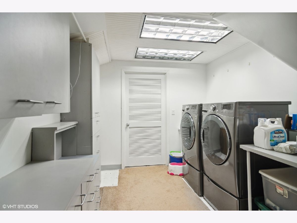
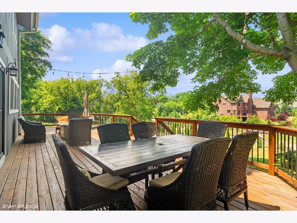
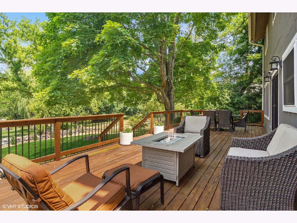
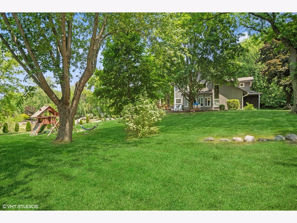
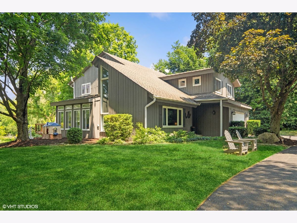
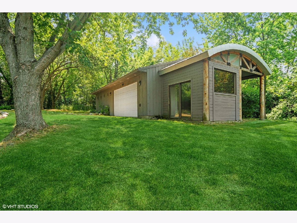
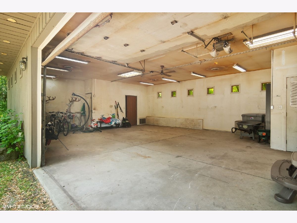
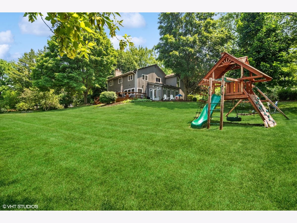
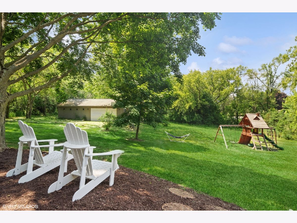
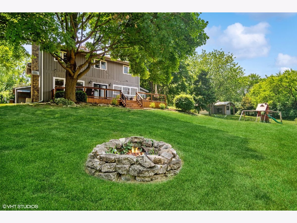
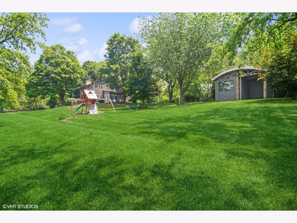
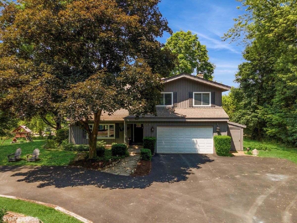
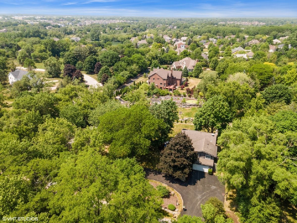
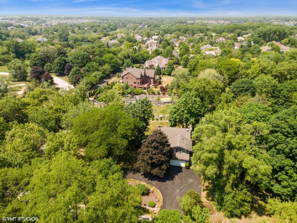
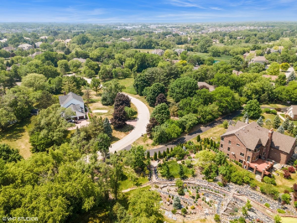
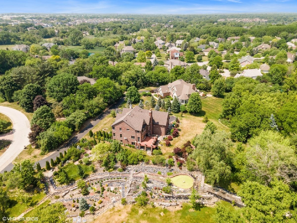
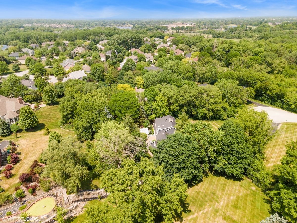
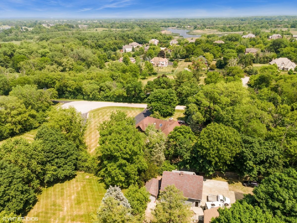
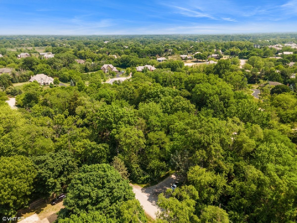
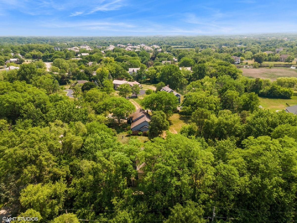
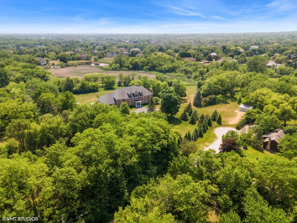
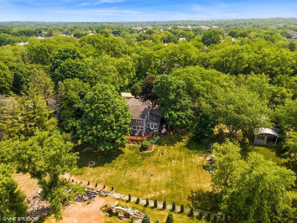
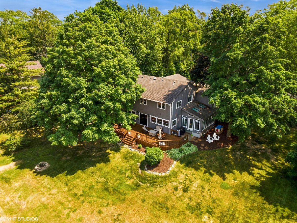
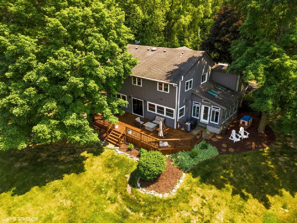
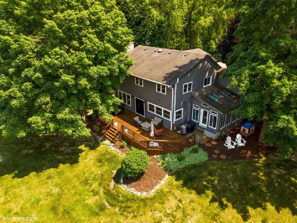
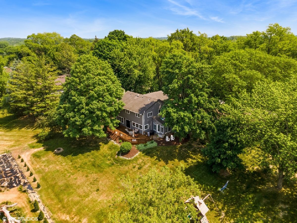
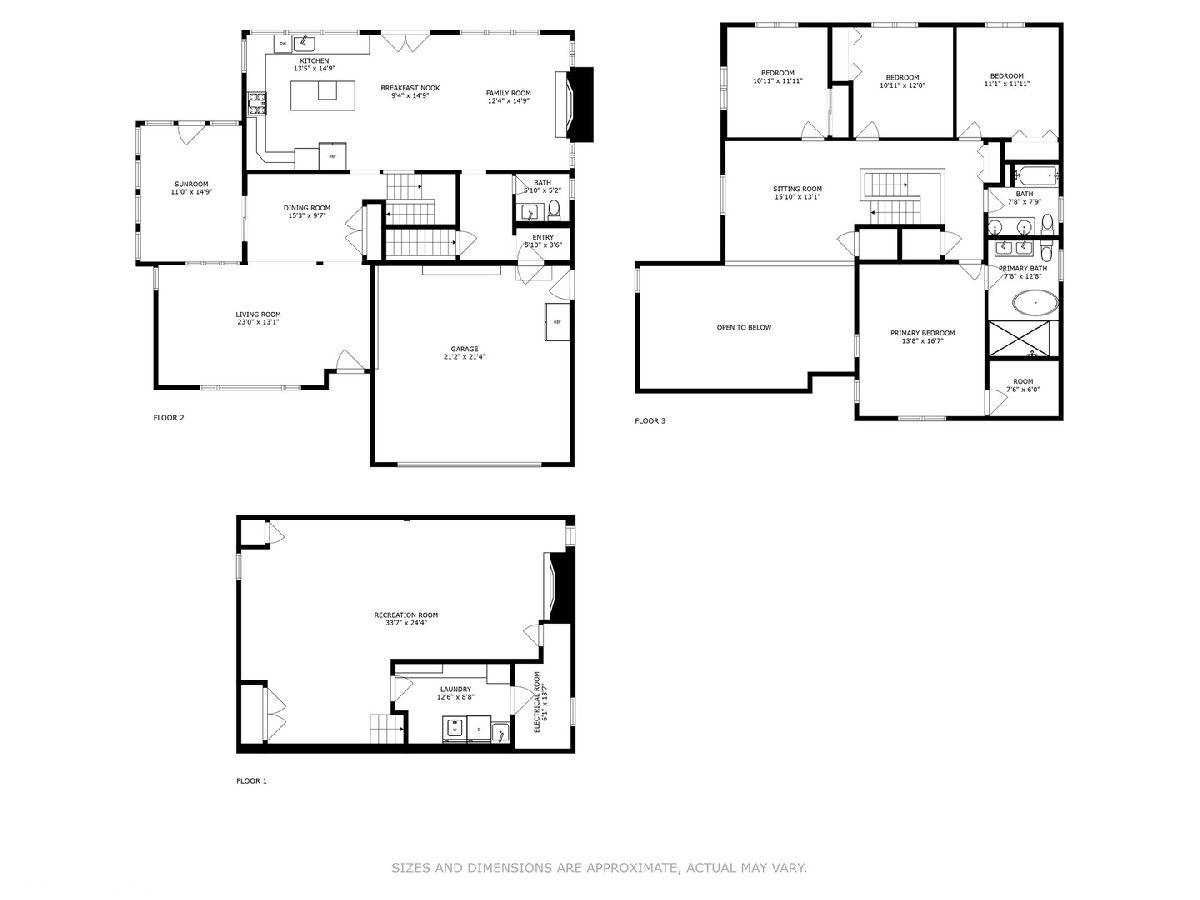
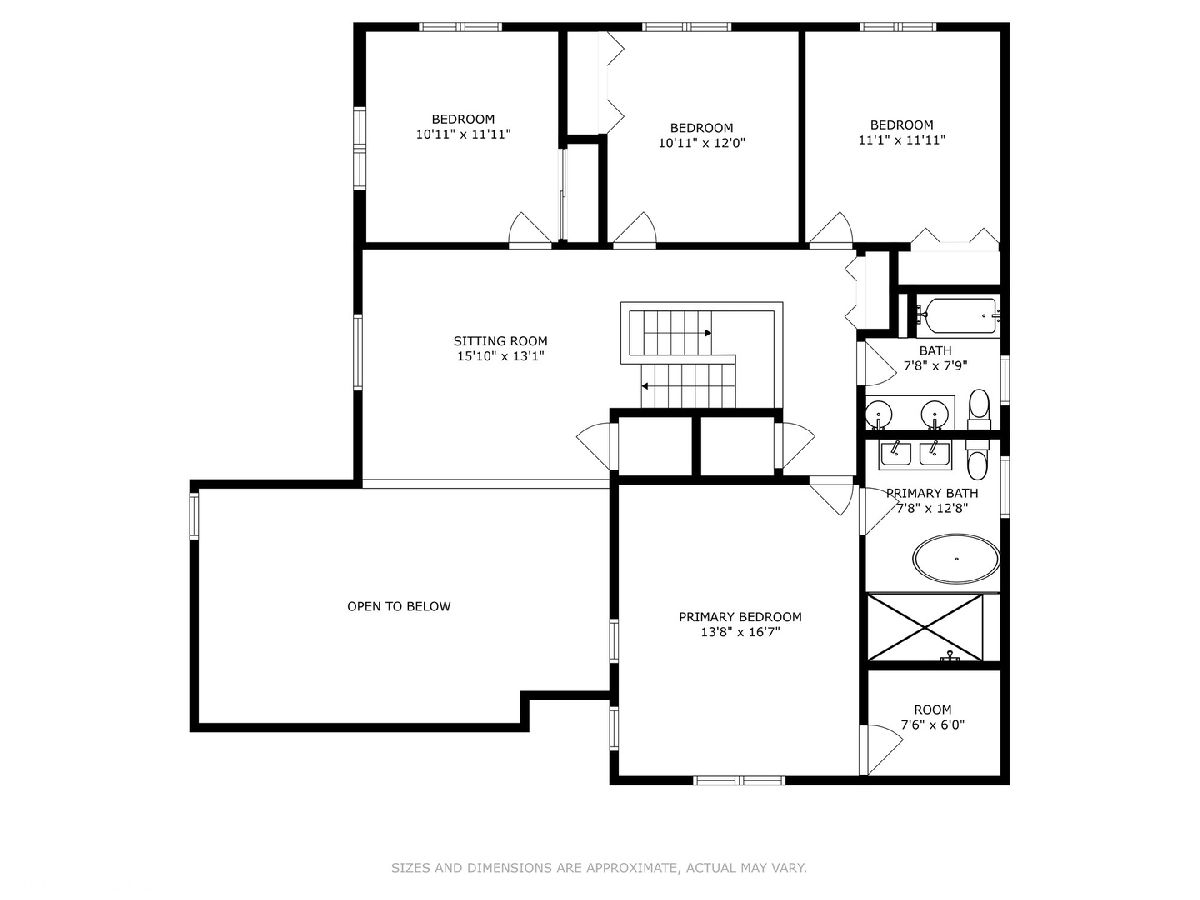
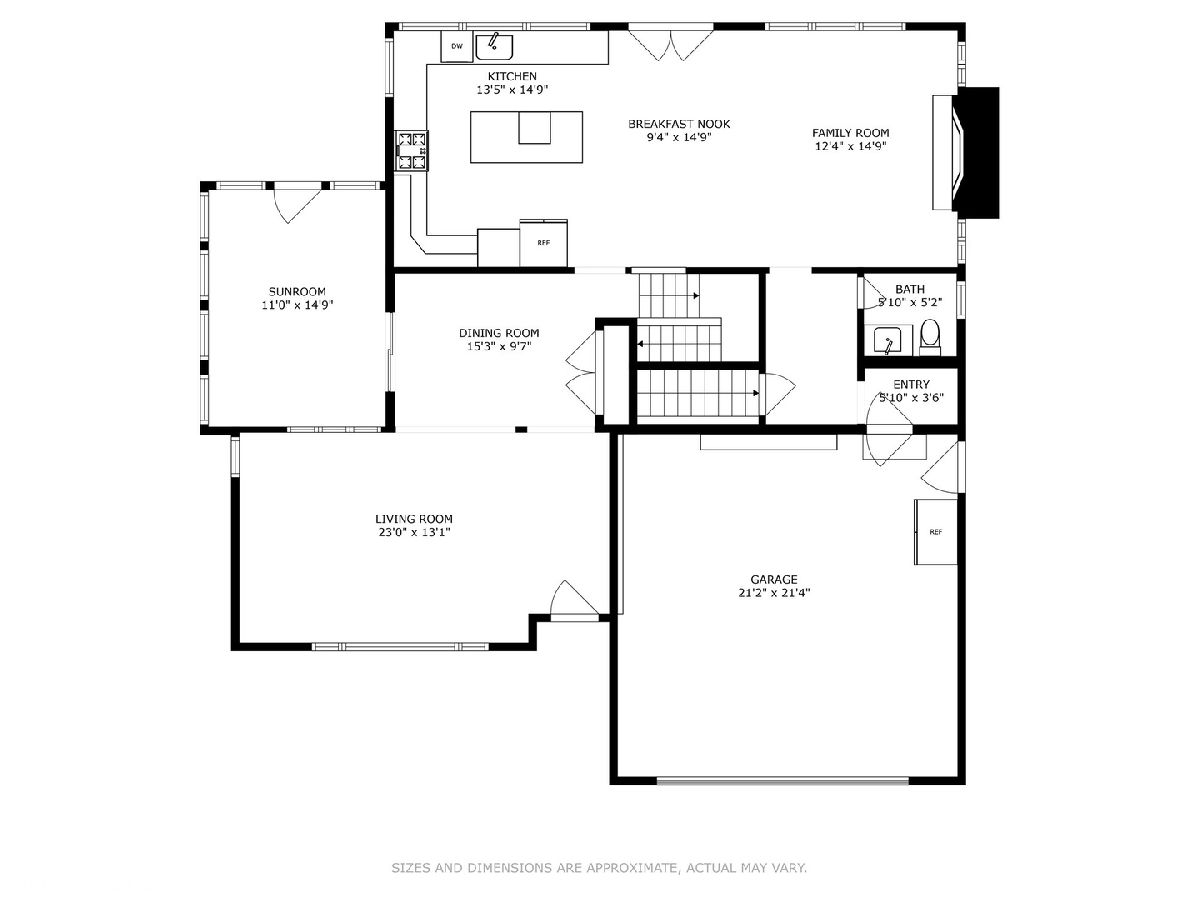
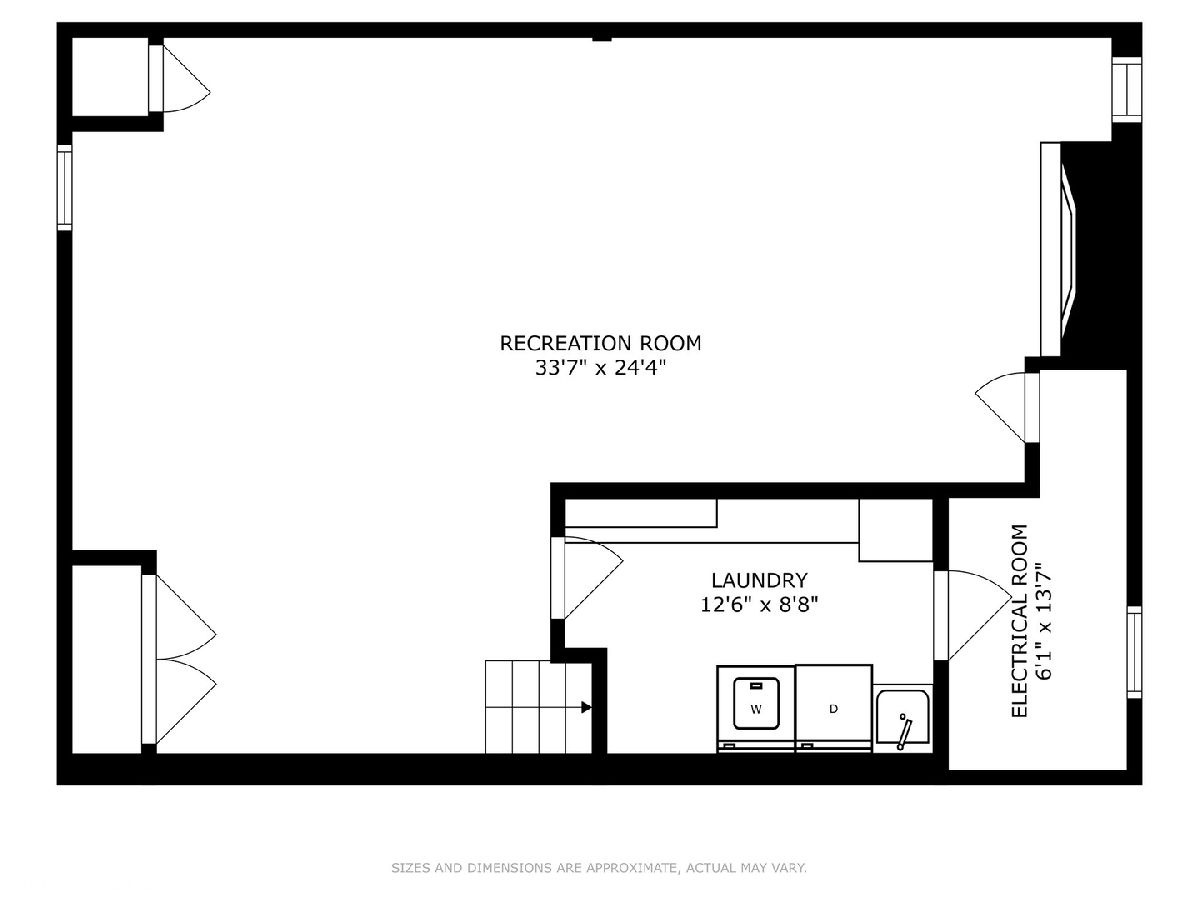
Room Specifics
Total Bedrooms: 4
Bedrooms Above Ground: 4
Bedrooms Below Ground: 0
Dimensions: —
Floor Type: —
Dimensions: —
Floor Type: —
Dimensions: —
Floor Type: —
Full Bathrooms: 3
Bathroom Amenities: Separate Shower,Double Sink
Bathroom in Basement: 0
Rooms: —
Basement Description: Finished
Other Specifics
| 6 | |
| — | |
| Asphalt,Circular | |
| — | |
| — | |
| 142X46X231X176X264 | |
| Unfinished | |
| — | |
| — | |
| — | |
| Not in DB | |
| — | |
| — | |
| — | |
| — |
Tax History
| Year | Property Taxes |
|---|---|
| 2013 | $12,971 |
| 2023 | $16,641 |
Contact Agent
Nearby Similar Homes
Nearby Sold Comparables
Contact Agent
Listing Provided By
Compass


